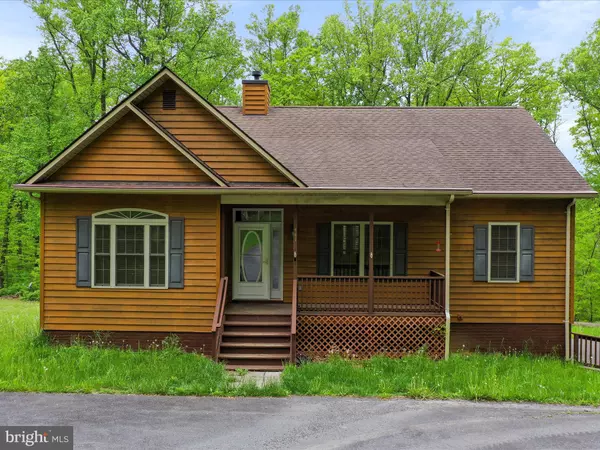$385,000
$369,000
4.3%For more information regarding the value of a property, please contact us for a free consultation.
3 Beds
2 Baths
1,363 SqFt
SOLD DATE : 05/31/2024
Key Details
Sold Price $385,000
Property Type Single Family Home
Sub Type Detached
Listing Status Sold
Purchase Type For Sale
Square Footage 1,363 sqft
Price per Sqft $282
Subdivision Blue Mountain
MLS Listing ID VAWR2007960
Sold Date 05/31/24
Style Ranch/Rambler
Bedrooms 3
Full Baths 2
HOA Y/N Y
Abv Grd Liv Area 1,363
Originating Board BRIGHT
Year Built 2007
Annual Tax Amount $2,115
Tax Year 2022
Lot Size 0.600 Acres
Acres 0.6
Property Description
Spacious Cedar Ranch home offering hardwood floors, a living room with Vaulted ceilings, and a beautiful stone gas fireplace for those cold evenings. You will love the split floor plan with the private primary suite offering Tray ceilings, lots of natural light, and a spacious ensuite with double vanity, separate shower, and jetted soaking tub. The other wing of the home offers two bedrooms, with large closets and a full guest bath. The kitchen and dining area have vaulted ceilings, hardwood floors, granite countertops, solid cabinets, and a door leading to your private deck. This space is perfect for grilling, entertaining, and taking in the seasonal views. Main level laundry room, unfinished lower level with rough in for a bath offers room to expand. Pellet stove, paved circular driveway plus a two-car garage, and all of this is just minutes to I-66 and local attractions. Seller had all new smoke detectors installed 05 2024
Location
State VA
County Warren
Zoning R
Rooms
Other Rooms Living Room, Primary Bedroom, Bedroom 2, Bedroom 3, Kitchen, Basement, Other
Basement Rear Entrance, Daylight, Partial, Unfinished
Main Level Bedrooms 3
Interior
Interior Features Carpet, Ceiling Fan(s), Entry Level Bedroom, Family Room Off Kitchen, Stove - Pellet
Hot Water Electric
Heating Heat Pump(s), Other
Cooling Heat Pump(s)
Flooring Carpet, Wood
Fireplaces Number 1
Fireplaces Type Mantel(s), Gas/Propane
Equipment Built-In Microwave, Dishwasher, Dryer, Refrigerator, Stove, Washer
Fireplace Y
Appliance Built-In Microwave, Dishwasher, Dryer, Refrigerator, Stove, Washer
Heat Source Electric
Laundry Main Floor, Hookup
Exterior
Exterior Feature Deck(s), Porch(es)
Parking Features Garage - Side Entry, Built In
Garage Spaces 8.0
Water Access N
View Mountain, Limited, Trees/Woods
Roof Type Shingle
Accessibility None
Porch Deck(s), Porch(es)
Attached Garage 2
Total Parking Spaces 8
Garage Y
Building
Story 1
Foundation Permanent
Sewer Septic Exists, Septic < # of BR
Water Well
Architectural Style Ranch/Rambler
Level or Stories 1
Additional Building Above Grade, Below Grade
Structure Type 9'+ Ceilings,Cathedral Ceilings,Tray Ceilings
New Construction N
Schools
School District Warren County Public Schools
Others
Senior Community No
Tax ID 24A 28B 340
Ownership Fee Simple
SqFt Source Estimated
Special Listing Condition Standard
Read Less Info
Want to know what your home might be worth? Contact us for a FREE valuation!

Our team is ready to help you sell your home for the highest possible price ASAP

Bought with Daniel Mleziva • Samson Properties
"My job is to find and attract mastery-based agents to the office, protect the culture, and make sure everyone is happy! "







