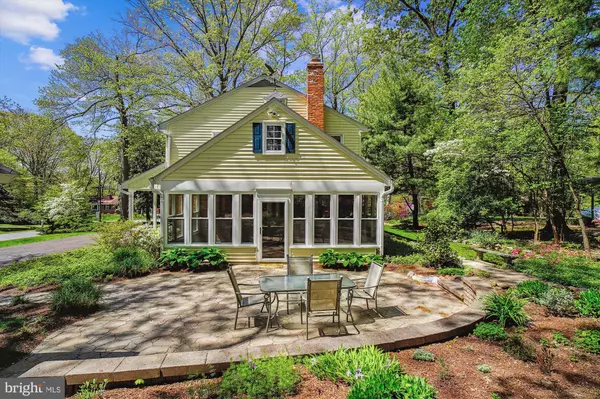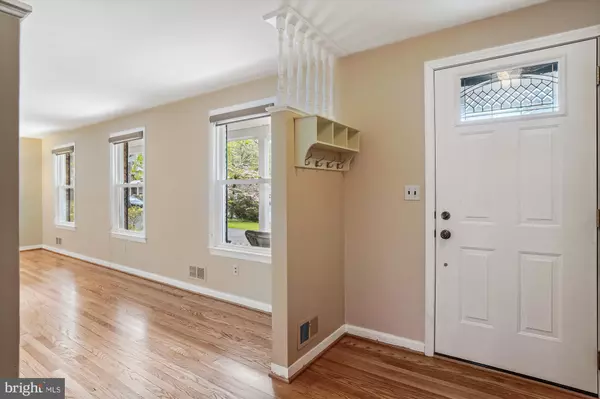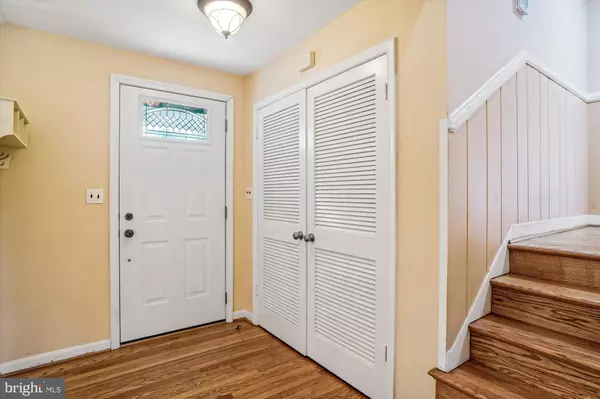$745,000
$745,000
For more information regarding the value of a property, please contact us for a free consultation.
5 Beds
4 Baths
2,886 SqFt
SOLD DATE : 05/31/2024
Key Details
Sold Price $745,000
Property Type Single Family Home
Sub Type Detached
Listing Status Sold
Purchase Type For Sale
Square Footage 2,886 sqft
Price per Sqft $258
Subdivision Colesville Park
MLS Listing ID MDMC2124550
Sold Date 05/31/24
Style Split Level,Colonial
Bedrooms 5
Full Baths 3
Half Baths 1
HOA Y/N N
Abv Grd Liv Area 2,586
Originating Board BRIGHT
Year Built 1963
Annual Tax Amount $5,179
Tax Year 2023
Lot Size 0.544 Acres
Acres 0.54
Property Description
ONE LOOK WILL DO! One of a kind Colesville Park split level house designed and built in 1963 as a personal family home by Montgomery County architect John A Bartley. Current seller is the 2nd owner and the property exhibits the high maintenance standards of both families. Set on an ½ acre wooded and landscaped lot with over 3100 sq ft of living space ,the home provides five bedrooms ,an office, recreation room, living room and a spectacular country kitchen with a modern gas fireplace. Plus, a large 3-season sun-room/porch. Boasting many original Special Features such as hardwood floors, a walk-in storage attic , wainscoting in hallways and an abundance of organized closets and built-ins . Recent Updates include Mendota gas fireplace insert, refinished hardwood floors (2024), asphalt driveway and replacement windows (sun room 2019, house 2011). Renovations include kitchen (2007) , Primary bathroom (2013) family room and powder room(2015) and upper level laundry room w/ new dryer/washing machines(2023).
Enjoy the outdoors in the gorgeous yard with mature trees, a secluded stone patio with sitting wall, perennial garden, established azaleas, dogwood trees and flagstone paths. There are two spacious garden sheds with shelving. Easy off street parking on the circular front driveway plus additional parking for cars or RV.
All of this tucked away in a peaceful wooded neighborhood that includes Peachwood Park and two lovely natures trails just steps away, the Cloverly and Peachwood Loop Trails. Close to Cloverly Village and Colesville shopping centers and Heyser Farms which has a popular local fresh produce market. Convenient access to BWI airport via the ICC and 5 miles to Glenmont Metro.
Location
State MD
County Montgomery
Zoning R200
Rooms
Basement Connecting Stairway, Improved, Shelving, Windows, Daylight, Partial, Partially Finished
Interior
Interior Features Attic, Attic/House Fan, Breakfast Area, Built-Ins, Ceiling Fan(s), Combination Dining/Living, Combination Kitchen/Dining, Dining Area, Kitchen - Eat-In, Kitchen - Gourmet, Kitchen - Table Space, Pantry, Primary Bath(s), Recessed Lighting, Store/Office, Tub Shower, Upgraded Countertops, Wainscotting, Walk-in Closet(s), Window Treatments, Wood Floors
Hot Water Natural Gas
Heating Forced Air, Programmable Thermostat
Cooling Central A/C, Ceiling Fan(s)
Flooring Hardwood, Stone, Ceramic Tile, Luxury Vinyl Plank
Fireplaces Number 1
Fireplaces Type Gas/Propane, Insert
Equipment Built-In Microwave, Dishwasher, Disposal, Dryer, Dryer - Gas, Icemaker, Oven/Range - Gas, Refrigerator, Washer, Water Heater
Fireplace Y
Window Features Double Hung,Double Pane,Replacement
Appliance Built-In Microwave, Dishwasher, Disposal, Dryer, Dryer - Gas, Icemaker, Oven/Range - Gas, Refrigerator, Washer, Water Heater
Heat Source Natural Gas
Laundry Upper Floor
Exterior
Exterior Feature Patio(s), Porch(es), Screened
Garage Spaces 9.0
Fence Partially, Privacy
Water Access N
Accessibility None
Porch Patio(s), Porch(es), Screened
Total Parking Spaces 9
Garage N
Building
Lot Description Corner, Landscaping, Trees/Wooded, SideYard(s)
Story 4
Foundation Block, Crawl Space, Slab
Sewer Public Sewer
Water Public
Architectural Style Split Level, Colonial
Level or Stories 4
Additional Building Above Grade, Below Grade
New Construction N
Schools
Elementary Schools Cloverly
Middle Schools Briggs Chaney
High Schools Paint Branch
School District Montgomery County Public Schools
Others
Senior Community No
Tax ID 160500311201
Ownership Fee Simple
SqFt Source Assessor
Special Listing Condition Standard
Read Less Info
Want to know what your home might be worth? Contact us for a FREE valuation!

Our team is ready to help you sell your home for the highest possible price ASAP

Bought with Tina C Cheung • EXP Realty, LLC
"My job is to find and attract mastery-based agents to the office, protect the culture, and make sure everyone is happy! "







