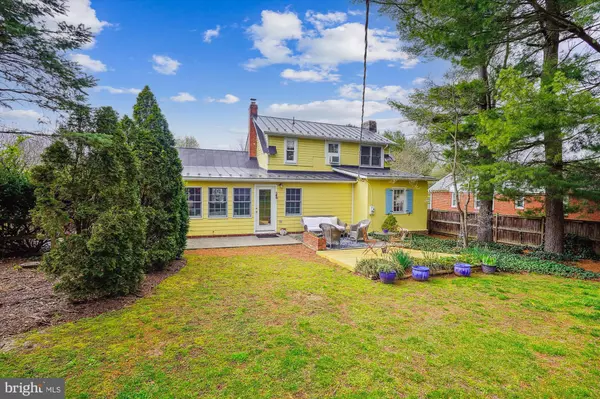$599,000
$599,000
For more information regarding the value of a property, please contact us for a free consultation.
3 Beds
1 Bath
1,266 SqFt
SOLD DATE : 05/30/2024
Key Details
Sold Price $599,000
Property Type Single Family Home
Sub Type Detached
Listing Status Sold
Purchase Type For Sale
Square Footage 1,266 sqft
Price per Sqft $473
Subdivision Love
MLS Listing ID VALO2067644
Sold Date 05/30/24
Style Cape Cod
Bedrooms 3
Full Baths 1
HOA Y/N N
Abv Grd Liv Area 1,266
Originating Board BRIGHT
Year Built 1880
Annual Tax Amount $5,110
Tax Year 2023
Lot Size 0.540 Acres
Acres 0.54
Property Description
This 1880's fully renovated, charming cottage with its three bedrooms and one bath is a show-stopper.
The log home restored to new-like condition is truly a rare find with every square foot of this house revealing rich detail and quality building materials: stone fireplace, bead board details throughout, cherry Dutch Door leading you into the kitchen, a Hopper window in a bedroom, glass door knobs, rich heart pine and oak hardwood flooring and partial log walls revealed in the Kitchen and Family Room.
It's original fully- functioning stone fireplace will heat the entire house on the coldest of days and the refurbished boiler and new outdoor above ground oil tank will keep you very comfortable and warm.
The heart pine log home walls insulate from the cold winter and the hottest of summer days with ceiling fans to assist. These thick walls are also an amazing sound barrier from outdoor noise.
The new standing seam metal insulated roof will endure two more lifetimes of time, all while preserving the appearance of the original design.
The custom French Blue shutters will transfer you to a French Country scene as you enjoy sitting on the front porch swing.
Updated large U-shaped kitchen and Breakfast Room overlook the Garden House nestled on 3 lots of land, .52 acres totaling 22,658 sq. ft. This oasis touts over 7 species of flowering trees and bushes, more than 5 conifer species and over 250 flowering bulbs, fully fenced and private.
The basement, partial walk-out to grade level, allow room for an arts and crafts studio, workshop or playroom with laundry facility and new commercial grade hot water tank in separate area with plenty of additional storage room.
The long private drive and outdoor patio and deck allow a great way to entertain or simply ensure your private enjoyment year-round in Hunt Country, Western Loudoun County.
The Garden House opens up many possibilities of becoming a future virtual office with a view!
Plans are currently underway for the Town to construct a pedestrian sidewalk along the front property line adjacent to the street to enhance the accessibility in the historic town and Dominion Virginia Power is currently undertaking measures to relocate power lines underground this year.
So, enjoy this rare find that brings you the authenticity of a piece of history with all the convenient nuances of being accessible by foot to eateries, shops and more in the Town of Purcellville, VA.
Location
State VA
County Loudoun
Zoning PV:R2
Rooms
Other Rooms Living Room, Dining Room, Bedroom 2, Bedroom 3, Kitchen, Basement, Breakfast Room, Bedroom 1
Basement Sump Pump, Unfinished, Connecting Stairway
Main Level Bedrooms 1
Interior
Interior Features Breakfast Area, Kitchen - Table Space, Dining Area, Kitchen - Eat-In, Crown Moldings, Window Treatments, Wood Floors, Floor Plan - Traditional
Hot Water Electric
Heating Radiator
Cooling Wall Unit, Ceiling Fan(s)
Flooring Solid Hardwood
Fireplaces Number 1
Fireplaces Type Mantel(s), Screen
Equipment Dishwasher, Disposal, Dryer, Freezer, Refrigerator, Washer, Oven/Range - Electric
Fireplace Y
Appliance Dishwasher, Disposal, Dryer, Freezer, Refrigerator, Washer, Oven/Range - Electric
Heat Source Oil
Exterior
Fence Partially
Water Access N
View Garden/Lawn, Trees/Woods
Roof Type Metal
Accessibility None
Garage N
Building
Lot Description Landscaping, Rear Yard
Story 3
Foundation Block
Sewer Public Sewer
Water Public
Architectural Style Cape Cod
Level or Stories 3
Additional Building Above Grade, Below Grade
Structure Type Log Walls,Dry Wall,Vaulted Ceilings
New Construction N
Schools
Elementary Schools Emerick
Middle Schools Blue Ridge
High Schools Loudoun Valley
School District Loudoun County Public Schools
Others
Senior Community No
Tax ID 488207475000
Ownership Fee Simple
SqFt Source Estimated
Special Listing Condition Standard
Read Less Info
Want to know what your home might be worth? Contact us for a FREE valuation!

Our team is ready to help you sell your home for the highest possible price ASAP

Bought with Matias Leiva • Keller Williams Chantilly Ventures, LLC
"My job is to find and attract mastery-based agents to the office, protect the culture, and make sure everyone is happy! "







