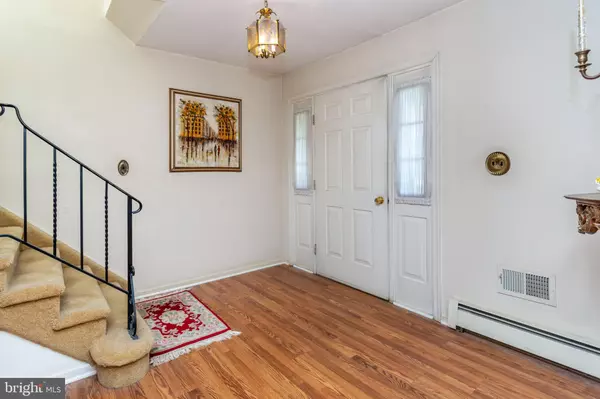$580,000
$525,000
10.5%For more information regarding the value of a property, please contact us for a free consultation.
4 Beds
3 Baths
0.65 Acres Lot
SOLD DATE : 05/29/2024
Key Details
Sold Price $580,000
Property Type Single Family Home
Sub Type Detached
Listing Status Sold
Purchase Type For Sale
Subdivision Sturwood Hamlet
MLS Listing ID NJME2041314
Sold Date 05/29/24
Style Colonial
Bedrooms 4
Full Baths 2
Half Baths 1
HOA Y/N N
Originating Board BRIGHT
Year Built 1979
Annual Tax Amount $9,560
Tax Year 2023
Lot Size 0.650 Acres
Acres 0.65
Lot Dimensions 95.00 x 0.00
Property Description
In a long-established cul-de-sac neighborhood, imagine the possibilities when you update this sizeable home! With good bones and sizeable rooms, the floor plan includes 4 bedrooms, 2.5 baths, formal living and dining rooms, and a family room with a fireplace. The spacious eat-in kitchen has the ideal footprint for a modern-day makeover, with a breakfast nook and plenty of space to cook and create. Opening out to the deck from the family room, the big backyard meanders down to a creek providing serene views. Upstairs, the main bedroom includes a bathroom and a walk-in closet. A two-car garage and a full basement complete this home which has been loved by its original owner since it was built. Ready for your choices, minor changes such as new carpet and a fresh coat of paint, would allow pondering further improvements over time. Lawrenceville's Main Street is just a few turns away, along with popular farmstands, Route 1 shopping, and Princeton's trendy nightlife.
Location
State NJ
County Mercer
Area Lawrence Twp (21107)
Zoning R-2B
Rooms
Other Rooms Living Room, Dining Room, Primary Bedroom, Bedroom 2, Bedroom 3, Bedroom 4, Kitchen, Family Room, Foyer, Bathroom 2, Primary Bathroom
Basement Full, Drainage System, Unfinished
Interior
Interior Features Breakfast Area, Carpet, Family Room Off Kitchen, Floor Plan - Traditional, Formal/Separate Dining Room, Kitchen - Eat-In, Primary Bath(s), Tub Shower, Walk-in Closet(s), Window Treatments
Hot Water Natural Gas
Heating Baseboard - Hot Water
Cooling Central A/C
Flooring Carpet, Ceramic Tile, Laminated
Fireplaces Number 1
Fireplaces Type Brick, Fireplace - Glass Doors, Non-Functioning, Wood
Equipment Built-In Range, Dryer, Refrigerator, Washer
Fireplace Y
Appliance Built-In Range, Dryer, Refrigerator, Washer
Heat Source Natural Gas
Laundry Main Floor
Exterior
Exterior Feature Deck(s)
Parking Features Garage - Side Entry, Garage Door Opener, Inside Access
Garage Spaces 6.0
Utilities Available Cable TV Available
Water Access N
Roof Type Asphalt
Street Surface Paved
Accessibility None
Porch Deck(s)
Road Frontage Boro/Township
Attached Garage 2
Total Parking Spaces 6
Garage Y
Building
Lot Description Backs to Trees, Front Yard, Level, Rear Yard, Road Frontage
Story 2
Foundation Concrete Perimeter
Sewer Public Sewer
Water Public
Architectural Style Colonial
Level or Stories 2
Additional Building Above Grade, Below Grade
Structure Type Dry Wall
New Construction N
Schools
High Schools Lawrence
School District Lawrence Township
Others
Senior Community No
Tax ID 07-05401-00100
Ownership Fee Simple
SqFt Source Estimated
Acceptable Financing Cash, Conventional, FHA, VA
Listing Terms Cash, Conventional, FHA, VA
Financing Cash,Conventional,FHA,VA
Special Listing Condition Standard
Read Less Info
Want to know what your home might be worth? Contact us for a FREE valuation!

Our team is ready to help you sell your home for the highest possible price ASAP

Bought with Tara DiBianca • Coldwell Banker Hearthside
"My job is to find and attract mastery-based agents to the office, protect the culture, and make sure everyone is happy! "







