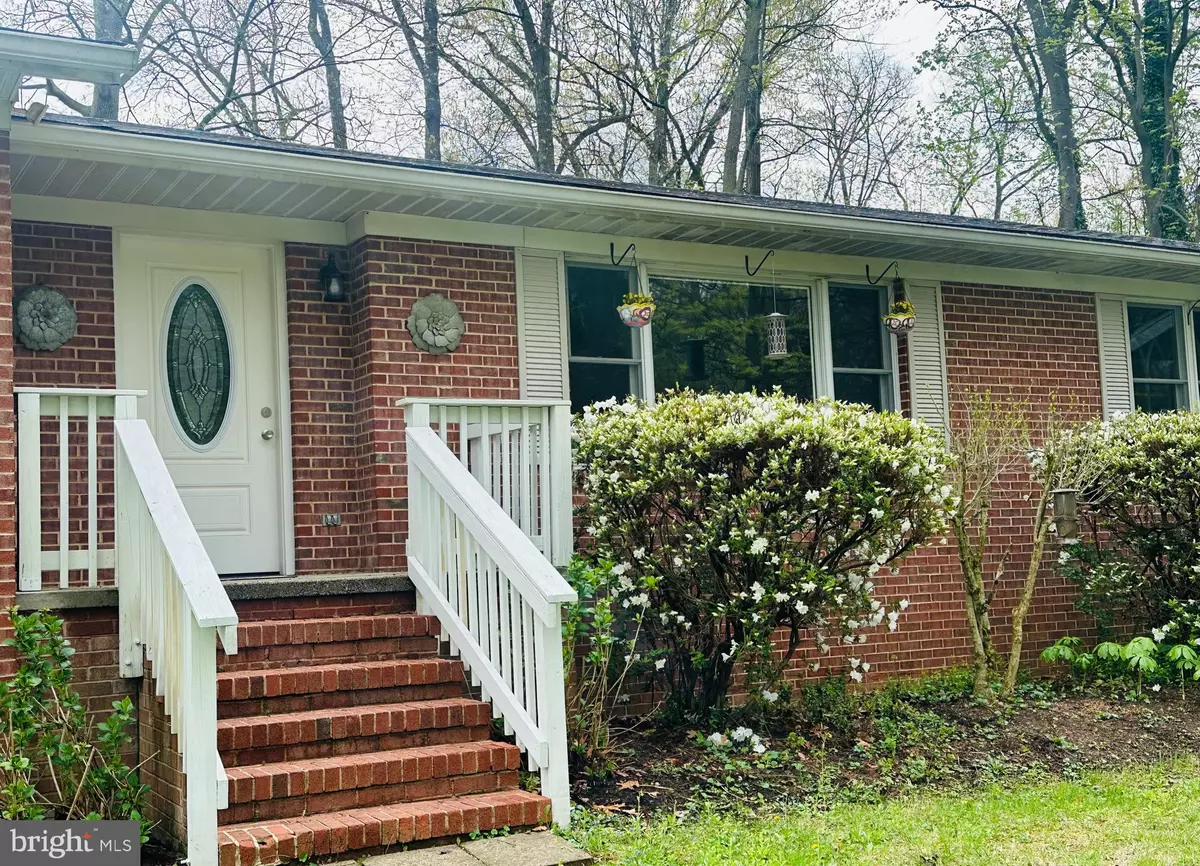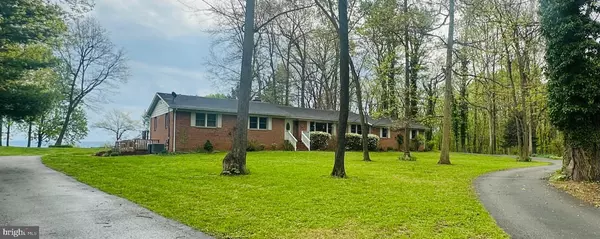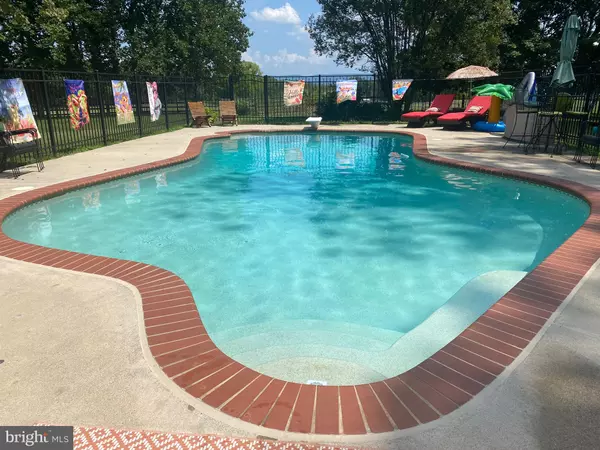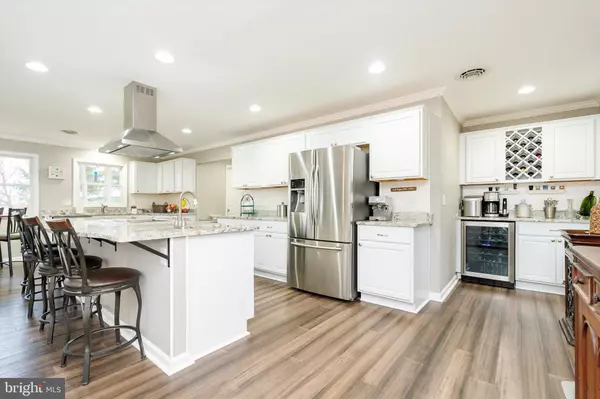$875,000
$899,900
2.8%For more information regarding the value of a property, please contact us for a free consultation.
4 Beds
4 Baths
3,838 SqFt
SOLD DATE : 05/29/2024
Key Details
Sold Price $875,000
Property Type Single Family Home
Sub Type Detached
Listing Status Sold
Purchase Type For Sale
Square Footage 3,838 sqft
Price per Sqft $227
Subdivision None Available
MLS Listing ID WVJF2010224
Sold Date 05/29/24
Style Ranch/Rambler
Bedrooms 4
Full Baths 3
Half Baths 1
HOA Y/N N
Abv Grd Liv Area 2,000
Originating Board BRIGHT
Year Built 1978
Annual Tax Amount $1,787
Tax Year 2022
Lot Size 12.830 Acres
Acres 12.83
Property Description
Price reduced $30k & the pool is now open! Time to get ready for Summer! Welcome to 575 Whitmer Road, a.k.a. Honey-Do-Hollow! This home has been lovingly cared for by one owner for over the last 23 years, being meticulously improved and updated during their tenure. This 4 Bedroom, 3 and 1/2 bath home boasts over 3,520 finished square feet, over 2,000 on the main level with an updated kitchen/living room/bathroom for your continued enjoyment. The additional 1,838 finished square feet in the basement is a big plus as it has a room that could be a potential 5th bedroom having a full bath adjacent to that room. Not only is the property almost 13 acres, 12.83 to be exact, but it's also "almost heaven" being nestled in an oak hardwood forest and surrounded by scenic WV farmland. It has a park-like setting and feel. Nature trails throughout the woods and land home to an abundance of wildlife. The rear of the property opens up just enough to enjoy the country views and provide plenty of summer sunshine for the custom designed, 2007 "Anthony Sylvan" in ground pool. This 21 by 40 pool is made of Gunite, has a brand new solar cover, electric heated, and uses salt-water. Creative features include a bench in the shallow end and a "lover's seat" in the deep end. Have a hobby? Trade? Need a workshop or stable? Look no further with the 44 by 47 (2,068 square feet) Garage/Shop/Potential barn, a detached block building with metal roof that was once used to store a small aircraft, stable for horses and currently cars. It has a large front sliding hanger doors, side garage door entry and a personal rear entry door, 100 amp service, has water, internet & co-ax cable. As you can see, this home has so many wonderful features, attributes, enhancements, and updates its hard to list them all. Kitchen: Granite counters, 10 foot center island, gourmet appliances, smooth top Kitchen Aide range with overhead exhaust, Microwave drawer, prep sink, custom cabinetry, dry/wine bar, wine rack, custom backsplash, crown molding and bamboo wood flooring. Home: No fuel oils, brick fireplace in living room with wood stove insert and blower, Electric car charger in attached garage, radon mitigation system, and a whole house water filtration system. Basement: Finished walk-out basement with LVT floors, potential 5th bedroom, updated full bath with ceramic tile floor, utility room with washer/dryer hook-up, huge living room with mini bar, stove, microwave, sink, and wood stove. The basement can and has functioned as an in-law suite or it could also be a vacation rental as it has its own driveway and private entrance. Pond: Has its own beach and fire pit area, was well as many flowering plants. Pump for waterfall, nets, 1 Koi (Captain Jack Sparrow who will eat out of your hand), 7 large goldfish and a few minnows and 5 hibernating frogs all convey! Land: Wild wine berries, morel mushrooms, as well as many flowers and flowering trees throughout the property such as daffodils, lilies, Iris's, crocuses, dogwoods, red buds, etc. Its is absolutely gorgeous here in Spring. The owners updated the home septic system to 4BR in 2009. Water and electric at the rear pasture, partially fenced and with the outbuilding was once used as a stable you can bring the horses...just additional fencing and enhancements to the outbuilding would be needed. Light restrictions: No mobiles, no subdividing, yet may have potential for parent to child conveyance....due diligence required to verify. Hot tub, pool equipment, and camera system convey. 7 cameras cover the exterior of the home provide mobile viewing for added security/peace of mind while traveling or away. All this is conveniently located within close proximity to Historic Shepherdstown, Harpers Ferry and Charles Town. Come see before its too late! Appointments only please.
Location
State WV
County Jefferson
Zoning 112
Rooms
Other Rooms Living Room, Dining Room, Primary Bedroom, Bedroom 2, Bedroom 3, Bedroom 4, Kitchen, Family Room, Laundry, Other, Utility Room, Bathroom 2, Bathroom 3, Primary Bathroom, Half Bath
Basement Connecting Stairway, Heated, Fully Finished, Interior Access, Outside Entrance, Side Entrance, Walkout Stairs, Windows
Main Level Bedrooms 4
Interior
Interior Features Bar, Breakfast Area, Carpet, Ceiling Fan(s), Combination Dining/Living, Combination Kitchen/Living, Crown Moldings, Dining Area, Family Room Off Kitchen, Floor Plan - Traditional, Floor Plan - Open, Kitchen - Eat-In, Kitchen - Gourmet, Kitchen - Island, Kitchen - Table Space, Pantry, Recessed Lighting, Stove - Wood, Tub Shower, Walk-in Closet(s), Wet/Dry Bar, Entry Level Bedroom, Soaking Tub, Stall Shower, Water Treat System, Wood Floors
Hot Water Electric
Heating Heat Pump(s)
Cooling Central A/C
Flooring Ceramic Tile, Hardwood, Carpet, Luxury Vinyl Tile, Bamboo
Fireplaces Number 1
Fireplaces Type Brick, Mantel(s), Wood, Insert
Equipment Built-In Microwave, Built-In Range, Dishwasher, Disposal, Dryer, Oven/Range - Electric, Range Hood, Refrigerator, Stainless Steel Appliances, Washer, Water Heater, Microwave, Washer/Dryer Stacked, Washer - Front Loading, Dryer - Front Loading
Furnishings No
Fireplace Y
Window Features Bay/Bow,Insulated,Replacement
Appliance Built-In Microwave, Built-In Range, Dishwasher, Disposal, Dryer, Oven/Range - Electric, Range Hood, Refrigerator, Stainless Steel Appliances, Washer, Water Heater, Microwave, Washer/Dryer Stacked, Washer - Front Loading, Dryer - Front Loading
Heat Source Electric
Laundry Main Floor, Has Laundry, Dryer In Unit, Washer In Unit, Lower Floor, Hookup
Exterior
Exterior Feature Deck(s), Patio(s)
Parking Features Additional Storage Area, Covered Parking, Garage - Side Entry
Garage Spaces 16.0
Fence Partially
Pool Heated, In Ground, Gunite, Filtered, Fenced, Saltwater, Permits
Utilities Available Electric Available, Phone Available, Water Available
Water Access N
View Mountain, Panoramic, Pasture, Scenic Vista, Trees/Woods, Garden/Lawn, Pond
Roof Type Shingle
Street Surface Black Top
Accessibility None
Porch Deck(s), Patio(s)
Road Frontage Private, Easement/Right of Way
Attached Garage 2
Total Parking Spaces 16
Garage Y
Building
Lot Description Backs to Trees, Front Yard, Landscaping, Partly Wooded, Private, Rear Yard, Road Frontage, Secluded, Trees/Wooded
Story 2
Foundation Block
Sewer On Site Septic, Approved System
Water Well
Architectural Style Ranch/Rambler
Level or Stories 2
Additional Building Above Grade, Below Grade
Structure Type Dry Wall
New Construction N
Schools
School District Jefferson County Schools
Others
Pets Allowed Y
Senior Community No
Tax ID 09 21001600010000
Ownership Fee Simple
SqFt Source Assessor
Security Features Exterior Cameras,Motion Detectors,Smoke Detector,Surveillance Sys
Acceptable Financing Cash, Conventional, VA, Assumption
Horse Property Y
Listing Terms Cash, Conventional, VA, Assumption
Financing Cash,Conventional,VA,Assumption
Special Listing Condition Standard
Pets Allowed No Pet Restrictions
Read Less Info
Want to know what your home might be worth? Contact us for a FREE valuation!

Our team is ready to help you sell your home for the highest possible price ASAP

Bought with Martha H Mason • Real Broker, LLC
"My job is to find and attract mastery-based agents to the office, protect the culture, and make sure everyone is happy! "







