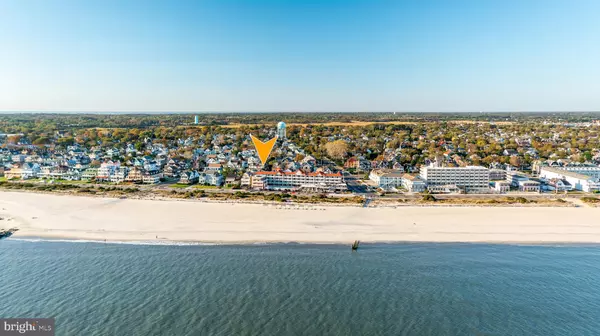$3,000,000
$3,300,000
9.1%For more information regarding the value of a property, please contact us for a free consultation.
5 Beds
4 Baths
2,489 SqFt
SOLD DATE : 05/29/2024
Key Details
Sold Price $3,000,000
Property Type Single Family Home
Sub Type Detached
Listing Status Sold
Purchase Type For Sale
Square Footage 2,489 sqft
Price per Sqft $1,205
MLS Listing ID NJCM2002400
Sold Date 05/29/24
Style Other
Bedrooms 5
Full Baths 2
Half Baths 2
HOA Y/N N
Abv Grd Liv Area 2,489
Originating Board BRIGHT
Year Built 1920
Annual Tax Amount $9,734
Tax Year 2022
Lot Size 4,896 Sqft
Acres 0.11
Lot Dimensions 40.00 x 122.40
Property Description
Ocean Views from every floor and fabulous location highlight this beach block pristine Cape May home. This home features original craftsman millwork and upgrades as well as many modern enhancements. A beautiful, classic Dutch colonial with stunning Bermuda shutters has been professionally decorated throughout the entire home by First Street Studio. Upgrades to the home include: 3 year new cedar roof, Trane, multi- zone central HVAC system, updated kitchen with hardwood floors and awnings, Solid surface countertops and stainless steel appliances, recently updated bathrooms and freshly painted coastal color rooms along with many historic details incorporated with modern amenities. Offering 5 bedrooms, 2 full, 2 half baths you will have plenty of room for family and guests. Step inside the living room with original built in bookcases, grand staircase and original woodwork and enjoy the open floor plan leading to the large dining room and spacious kitchen complete with back staircase. The sunny laundry room offers a modern half bath, additional storage and secondary entrance. The second level has a wonderful master room with hardwood floors, private bath and dressing area. This level also offers two additional large, bedrooms and a second updated full bath with granite countertops and double sink. The third floor offers two spacious bedrooms with oversized, updated, half bath. The stunning, quintessential Cape May front and back porches offer retractable awnings for enjoying your morning coffee or afternoon nap while listening to the ocean waves. The private, fenced in backyard includes mature trees, stone patio with grilling area, beautiful garden complete with fig tree, blueberry bushes, herb garden and hydrangeas along with a large lawn for those family evenings of activities. There is off street parking for 2 cars and street parking for guests. This home also offers a full basement for storing all your bikes, patio furniture, surfboards, kayaks, beach gear and gardening essentials. Just steps to Queen Street Beach, the Boardwalk, and walking distance to downtown.
Location
State NJ
County Cape May
Area Cape May City (20502)
Zoning R-S
Rooms
Basement Full
Interior
Interior Features Wood Floors
Hot Water Natural Gas
Cooling Central A/C
Fireplaces Number 1
Equipment Dishwasher, Disposal, Dryer, Oven/Range - Gas, Refrigerator, Washer
Furnishings Yes
Fireplace Y
Appliance Dishwasher, Disposal, Dryer, Oven/Range - Gas, Refrigerator, Washer
Heat Source Natural Gas
Exterior
Exterior Feature Porch(es)
Garage Spaces 2.0
Utilities Available Cable TV
Waterfront N
Water Access N
View Ocean
Roof Type Shake
Accessibility None
Porch Porch(es)
Parking Type Driveway
Total Parking Spaces 2
Garage N
Building
Story 3
Foundation Other
Sewer Public Sewer
Water Public
Architectural Style Other
Level or Stories 3
Additional Building Above Grade, Below Grade
New Construction N
Schools
School District Cape May City Schools
Others
Senior Community No
Tax ID 02-01095-00004
Ownership Fee Simple
SqFt Source Assessor
Special Listing Condition Standard
Read Less Info
Want to know what your home might be worth? Contact us for a FREE valuation!

Our team is ready to help you sell your home for the highest possible price ASAP

Bought with Jeremy C Bowers • Keller Williams Main Line

"My job is to find and attract mastery-based agents to the office, protect the culture, and make sure everyone is happy! "







