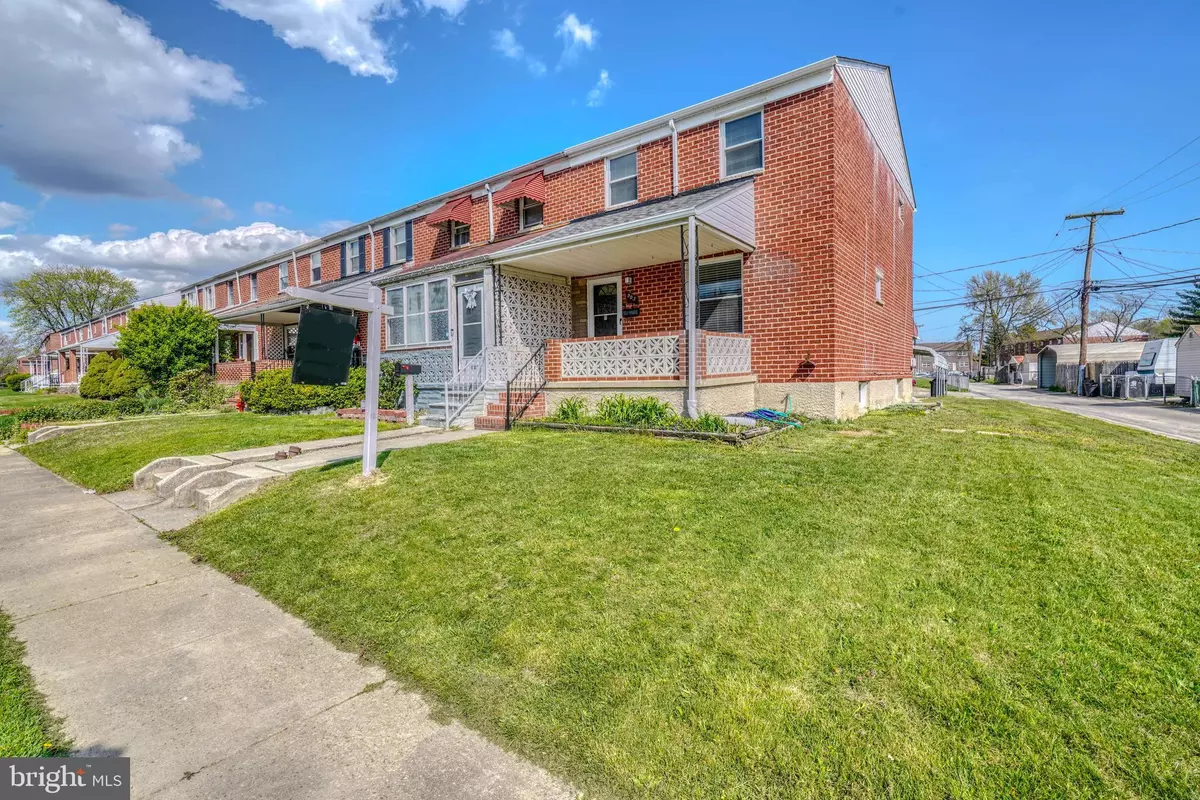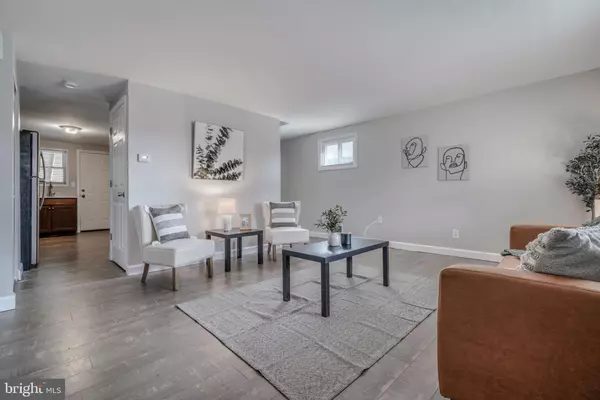$245,000
$240,000
2.1%For more information regarding the value of a property, please contact us for a free consultation.
3 Beds
2 Baths
1,152 SqFt
SOLD DATE : 05/24/2024
Key Details
Sold Price $245,000
Property Type Townhouse
Sub Type End of Row/Townhouse
Listing Status Sold
Purchase Type For Sale
Square Footage 1,152 sqft
Price per Sqft $212
Subdivision Essex
MLS Listing ID MDBC2093688
Sold Date 05/24/24
Style Federal
Bedrooms 3
Full Baths 1
Half Baths 1
HOA Y/N N
Abv Grd Liv Area 1,152
Originating Board BRIGHT
Year Built 1963
Annual Tax Amount $1,526
Tax Year 2023
Lot Size 3,648 Sqft
Acres 0.08
Property Description
Welcome to 903 Foxcroft Ln, a recently updated end of group townhome in the highly desirable Fox Ridge Manor. This 3 bed 1.5 bath home features fresh paint throughout with a traditional main level layout, LVP flooring, and well defined living and dining spaces. The rear kitchen shows off new quartz countertops with a new goose neck faucet and sink, stainless steel appliances and large separate pantry. Upstairs you will find 3 bedrooms, all with new carpet, ample closet space and a full hall bath with updated fixtures and tile surround. Outside you have a nice front porch, rear awning with basement access and a bonus carport with 2 car covered parking. Easy access to Eastern Ave, 702 and 695. Set up a showing today!
Location
State MD
County Baltimore
Zoning R
Rooms
Basement Partially Finished, Walkout Stairs, Daylight, Partial, Windows, Sump Pump, Rear Entrance, Interior Access, Improved, Heated
Interior
Interior Features Carpet, Combination Kitchen/Dining, Dining Area, Floor Plan - Traditional, Pantry
Hot Water Natural Gas
Heating Forced Air
Cooling Central A/C
Equipment Built-In Microwave, Dishwasher, Disposal, Dryer, Microwave, Oven/Range - Gas, Refrigerator, Stainless Steel Appliances, Washer, Water Heater
Fireplace N
Appliance Built-In Microwave, Dishwasher, Disposal, Dryer, Microwave, Oven/Range - Gas, Refrigerator, Stainless Steel Appliances, Washer, Water Heater
Heat Source Natural Gas
Exterior
Water Access N
Accessibility None
Garage N
Building
Story 3
Foundation Slab
Sewer Public Sewer
Water Public
Architectural Style Federal
Level or Stories 3
Additional Building Above Grade
New Construction N
Schools
School District Baltimore County Public Schools
Others
Pets Allowed Y
Senior Community No
Tax ID 04151520660930
Ownership Ground Rent
SqFt Source Assessor
Acceptable Financing Cash, Conventional, FHA, VA
Listing Terms Cash, Conventional, FHA, VA
Financing Cash,Conventional,FHA,VA
Special Listing Condition Standard
Pets Description Cats OK, Dogs OK
Read Less Info
Want to know what your home might be worth? Contact us for a FREE valuation!

Our team is ready to help you sell your home for the highest possible price ASAP

Bought with Greg Sulin • VYBE Realty

"My job is to find and attract mastery-based agents to the office, protect the culture, and make sure everyone is happy! "







