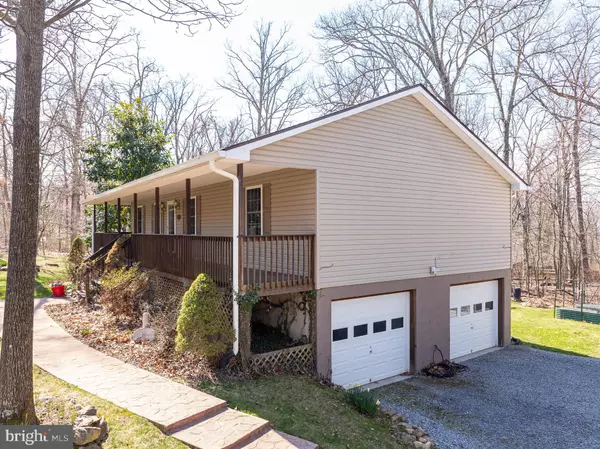$415,000
$409,900
1.2%For more information regarding the value of a property, please contact us for a free consultation.
3 Beds
3 Baths
2,344 SqFt
SOLD DATE : 05/13/2024
Key Details
Sold Price $415,000
Property Type Single Family Home
Sub Type Detached
Listing Status Sold
Purchase Type For Sale
Square Footage 2,344 sqft
Price per Sqft $177
Subdivision Shannondale
MLS Listing ID WVJF2011242
Sold Date 05/13/24
Style Ranch/Rambler
Bedrooms 3
Full Baths 3
HOA Y/N N
Abv Grd Liv Area 1,644
Originating Board BRIGHT
Year Built 2002
Annual Tax Amount $1,096
Tax Year 2022
Lot Size 0.491 Acres
Acres 0.49
Property Description
Tucked back among nature this spacious rancher offers a peaceful environment for relaxation after long days at work with both indoor and outdoor living spaces to enjoy all seasons of the year.
Set in the Blue Ridge Mountains it is close to Shannondale Lake, the Shennandoah River, and the Appalachian Trail with endless outdoor recreational opportunities.
This well maintained three bedroom home welcomes you with a large porch across the front of the house waiting for evenings shared with family and friends. Upon entering you are greeted to a light filled living room with warm hardwood flooring that flows to the dining area and continues down the main hallway to the primary bedroom with an en-suite bath and walk in closet. Two other spacious bedrooms and a full guest bath are also located on the main level off of the hallway. The kitchen offering stainless steel appliances, granite counter tops, tiled backsplash, and counter seating opens to the dining area. Connectivity from the interior living space to exterior living space profiles with the multi window, full of natural light sun room that opens to the upper deck with the adjacent lower deck. There is space for the shining outdoor grill, seating, and dining. You can watch the fish pond activity and visiting wildlife.
The walk out basement offers abundant “behind closed door” storage with four double door closets offering shelving or hanging space and access to the large two car attached garage.
The comfortable open area for seating and recreation is conveniently adjacent to the third full bathroom. A generous laundry room with a sink offers additional storage with wall mounted shelving and natural light. The game room, office, studio or other also offers natural light through French doors that lead to the back yard.
In addition to the attached garage there is an open carport which will accommodate an RV, an exterior 220 RV receptacle, and a detached one car garage/shed.
With the garages, carport and the ample built-up gravel driveway parking is a smile!
Updates include: 2015 a new pressure tank, 2016 the kitchen updates and new carpet,
2018 a new roof on the house and detached garage; Timberline High Definition Shingles.
Simultaneously oversized 6” downspouts and 6” gutters with leaf guard covers were installed.
2020 a new oversized well pump and 2022 the carport was added.
The community has internet, cellphone reception and there is no HOA.
Shannondale Gate 1 location allows easy commuting to restaurants, shopping, employment centers in Jefferson County and to VA, MD and DC for work or pleasure.
Note: The adjacent wooded lot is not part of the property.
Location
State WV
County Jefferson
Zoning 101
Rooms
Other Rooms Living Room, Dining Room, Primary Bedroom, Bedroom 2, Bedroom 3, Kitchen, Game Room, Sun/Florida Room, Laundry, Recreation Room, Bathroom 3, Primary Bathroom
Basement Daylight, Partial, Garage Access, Heated, Interior Access, Outside Entrance, Shelving, Sump Pump, Walkout Level, Improved
Main Level Bedrooms 3
Interior
Interior Features Carpet, Ceiling Fan(s), Dining Area, Floor Plan - Traditional, Tub Shower, Upgraded Countertops, Walk-in Closet(s), Water Treat System, Window Treatments, Wood Floors, Family Room Off Kitchen, Kitchen - Country, Entry Level Bedroom, Primary Bath(s)
Hot Water Electric
Heating Heat Pump(s)
Cooling Central A/C
Flooring Carpet, Ceramic Tile, Hardwood, Vinyl, Laminated
Equipment Built-In Microwave, Dishwasher, Dryer - Electric, Oven/Range - Electric, Stainless Steel Appliances, Washer, Water Conditioner - Owned, Water Heater, Refrigerator
Fireplace N
Window Features Double Hung,Screens,Vinyl Clad,Double Pane
Appliance Built-In Microwave, Dishwasher, Dryer - Electric, Oven/Range - Electric, Stainless Steel Appliances, Washer, Water Conditioner - Owned, Water Heater, Refrigerator
Heat Source Electric
Laundry Has Laundry, Lower Floor, Washer In Unit, Dryer In Unit
Exterior
Exterior Feature Deck(s), Porch(es)
Parking Features Garage - Side Entry, Garage Door Opener, Inside Access
Garage Spaces 8.0
Carport Spaces 2
Utilities Available Cable TV, Electric Available
Water Access N
View Street, Trees/Woods, Garden/Lawn
Roof Type Asphalt,Shingle
Accessibility None
Porch Deck(s), Porch(es)
Attached Garage 2
Total Parking Spaces 8
Garage Y
Building
Lot Description Backs to Trees, Corner, Front Yard, SideYard(s), Year Round Access
Story 2
Foundation Permanent
Sewer On Site Septic, Septic = # of BR
Water Well
Architectural Style Ranch/Rambler
Level or Stories 2
Additional Building Above Grade, Below Grade
Structure Type Dry Wall
New Construction N
Schools
School District Jefferson County Schools
Others
Pets Allowed Y
Senior Community No
Tax ID 02 23E017600000000
Ownership Fee Simple
SqFt Source Assessor
Security Features Smoke Detector,Main Entrance Lock
Acceptable Financing Cash, Conventional, FHA, VA
Listing Terms Cash, Conventional, FHA, VA
Financing Cash,Conventional,FHA,VA
Special Listing Condition Standard
Pets Allowed No Pet Restrictions
Read Less Info
Want to know what your home might be worth? Contact us for a FREE valuation!

Our team is ready to help you sell your home for the highest possible price ASAP

Bought with Wesley Colvin Smith • Pearson Smith Realty, LLC
"My job is to find and attract mastery-based agents to the office, protect the culture, and make sure everyone is happy! "







