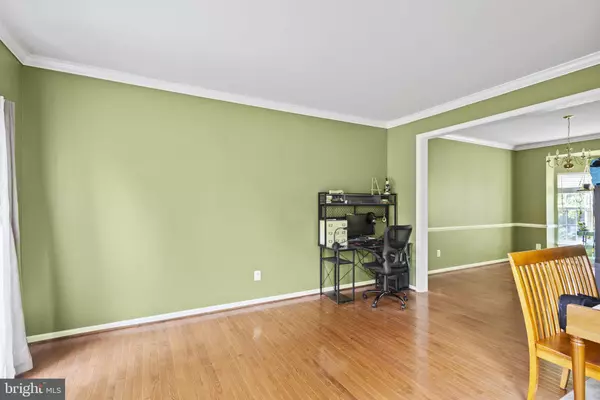$670,000
$670,000
For more information regarding the value of a property, please contact us for a free consultation.
4 Beds
3 Baths
3,058 SqFt
SOLD DATE : 05/23/2024
Key Details
Sold Price $670,000
Property Type Single Family Home
Sub Type Detached
Listing Status Sold
Purchase Type For Sale
Square Footage 3,058 sqft
Price per Sqft $219
Subdivision Stowe Of Amyclae
MLS Listing ID VAST2028614
Sold Date 05/23/24
Style Colonial
Bedrooms 4
Full Baths 2
Half Baths 1
HOA Fees $67/mo
HOA Y/N Y
Abv Grd Liv Area 3,058
Originating Board BRIGHT
Year Built 2004
Annual Tax Amount $4,972
Tax Year 2024
Lot Size 0.274 Acres
Acres 0.27
Property Description
Stunning 4 Bedroom Home in Sought-After Stafford Neighborhood!
Welcome to your dream home in the highly desirable Stafford area! This beautiful property boasts a spacious open floor plan with a family room off the kitchen, perfect for entertaining and family gatherings. Enjoy the natural light streaming in through the sunroom, creating a warm and inviting atmosphere.
The kitchen is a chef's delight, featuring an island, new appliances, and a separate dining room for formal meals. Hardwood floors grace the main level, adding elegance and charm to the space. The 2-story entry makes a grand statement upon entering this lovely home. Step into luxury with this exquisite primary suite that will take your breath away. The vaulted ceiling adds a touch of grandeur to the already spacious and inviting room, creating a peaceful retreat at the end of a long day. Indulge in the primary bath, complete with a soaking tub perfect for relaxation, a separate shower for a spa-like experience, and a double vanity for added convenience. The tiled flooring adds a touch of elegance and sophistication to this already impressive space. Unfinished basement awaits your finishing touches. This home offers not just a place to live, but a sanctuary to escape to and unwind in style.
Outside, relax on the deck overlooking the peaceful wooded rear yard, providing a serene retreat from the hustle and bustle of everyday life. With a brick front adding to the curb appeal, this home is sure to impress both inside and out. Located in the highly sought-after Colonial Forge school district, this home is perfect for you. Enjoy the convenience of being close to schools, shopping, dining, and easy access to I-95 for commuting. Don't miss out on this incredible opportunity to own a piece of paradise in Stafford!
Schedule a showing today and make this house your new home sweet home!
Location
State VA
County Stafford
Zoning R1
Rooms
Basement Daylight, Full, Interior Access, Outside Entrance, Rear Entrance, Rough Bath Plumb, Unfinished, Walkout Stairs, Windows
Interior
Interior Features Air Filter System, Breakfast Area, Carpet, Ceiling Fan(s), Chair Railings, Crown Moldings, Family Room Off Kitchen, Floor Plan - Open, Formal/Separate Dining Room, Kitchen - Eat-In, Kitchen - Island, Kitchen - Table Space, Primary Bath(s), Recessed Lighting, Soaking Tub, Walk-in Closet(s), Tub Shower, Wood Floors
Hot Water Natural Gas
Heating Forced Air
Cooling Central A/C, Heat Pump(s), Ceiling Fan(s)
Flooring Hardwood, Carpet, Ceramic Tile, Laminated, Vinyl
Fireplaces Number 1
Fireplaces Type Gas/Propane, Fireplace - Glass Doors
Equipment Dishwasher, Disposal, Dryer, Exhaust Fan, Icemaker, Oven/Range - Electric, Refrigerator, Washer
Fireplace Y
Window Features Bay/Bow
Appliance Dishwasher, Disposal, Dryer, Exhaust Fan, Icemaker, Oven/Range - Electric, Refrigerator, Washer
Heat Source Natural Gas
Laundry Main Floor
Exterior
Parking Features Garage Door Opener, Garage - Front Entry
Garage Spaces 4.0
Amenities Available Tot Lots/Playground, Jog/Walk Path
Water Access N
Accessibility None
Attached Garage 2
Total Parking Spaces 4
Garage Y
Building
Lot Description Backs to Trees, Partly Wooded, Premium, Rear Yard
Story 3
Foundation Concrete Perimeter, Block
Sewer Public Sewer
Water Public
Architectural Style Colonial
Level or Stories 3
Additional Building Above Grade
Structure Type 2 Story Ceilings,9'+ Ceilings,Vaulted Ceilings
New Construction N
Schools
Elementary Schools Winding Creek
Middle Schools Rodney E Thompson
High Schools Colonial Forge
School District Stafford County Public Schools
Others
HOA Fee Include Trash
Senior Community No
Tax ID 28J 2B 24
Ownership Fee Simple
SqFt Source Estimated
Special Listing Condition Standard
Read Less Info
Want to know what your home might be worth? Contact us for a FREE valuation!

Our team is ready to help you sell your home for the highest possible price ASAP

Bought with Ryan Rice • Keller Williams Capital Properties
"My job is to find and attract mastery-based agents to the office, protect the culture, and make sure everyone is happy! "







