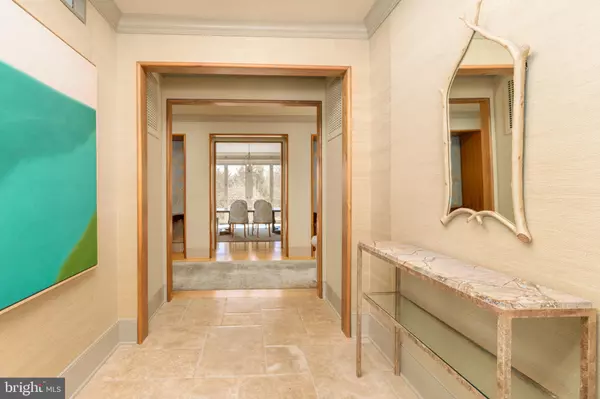$3,995,000
$3,995,000
For more information regarding the value of a property, please contact us for a free consultation.
5 Beds
7 Baths
6,754 SqFt
SOLD DATE : 05/23/2024
Key Details
Sold Price $3,995,000
Property Type Single Family Home
Sub Type Detached
Listing Status Sold
Purchase Type For Sale
Square Footage 6,754 sqft
Price per Sqft $591
Subdivision Chesterbrook Woods
MLS Listing ID VAFX2124028
Sold Date 05/23/24
Style Contemporary
Bedrooms 5
Full Baths 5
Half Baths 2
HOA Y/N N
Abv Grd Liv Area 4,239
Originating Board BRIGHT
Year Built 1954
Annual Tax Amount $39,562
Tax Year 2023
Lot Size 2.000 Acres
Acres 2.0
Property Description
This contemporary and elegant house on two acres features designer finishes with the original interior design by Solis Betancourt. There is phenomenal attention to detail in every room of the five bedroom and five and a half bath main house. The open floor plan architecture maximizes natural light with skylights and French doors overlooking the multi tiered gardens and stunning pool. Passing under the pergola with Wisteria vine you enter the house to the formal entry hall. The main level features a formal dining room, a cathedral ceiling living room with skylight and fireplace. The modern eat-in kitchen features Miele appliances and a pantry with wine refrigerators. The stunning master suite has an office with fireplace and large walk-in closet. The two other bedrooms on the main level have ensuite baths. The lower level has sliding glass doors that open to the pool. There is a large media/family room and a large multi purpose room that can be used a gym family room. A bedroom, two full bathrooms, a wine cellar, large laundry room and garage complete the lower level. The professionally landscaped grounds feature tiered flagstone terraces that lead to the pool with flagstone hardscape. Finally, the guest cottage features an open floor plan with skylight and a full bathroom. Truly a stunning property.
Location
State VA
County Fairfax
Zoning 120
Rooms
Basement Walkout Level
Main Level Bedrooms 3
Interior
Hot Water Natural Gas
Heating Forced Air
Cooling Central A/C, Geothermal
Heat Source Geo-thermal, Electric
Exterior
Exterior Feature Terrace
Parking Features Garage Door Opener, Inside Access
Garage Spaces 4.0
Water Access N
Accessibility None
Porch Terrace
Attached Garage 2
Total Parking Spaces 4
Garage Y
Building
Story 2
Foundation Slab
Sewer On Site Septic
Water Well
Architectural Style Contemporary
Level or Stories 2
Additional Building Above Grade, Below Grade
New Construction N
Schools
School District Fairfax County Public Schools
Others
Senior Community No
Tax ID 0312 01 0144
Ownership Fee Simple
SqFt Source Assessor
Special Listing Condition Standard
Read Less Info
Want to know what your home might be worth? Contact us for a FREE valuation!

Our team is ready to help you sell your home for the highest possible price ASAP

Bought with Marilyn G Charity • Washington Fine Properties, LLC
"My job is to find and attract mastery-based agents to the office, protect the culture, and make sure everyone is happy! "







