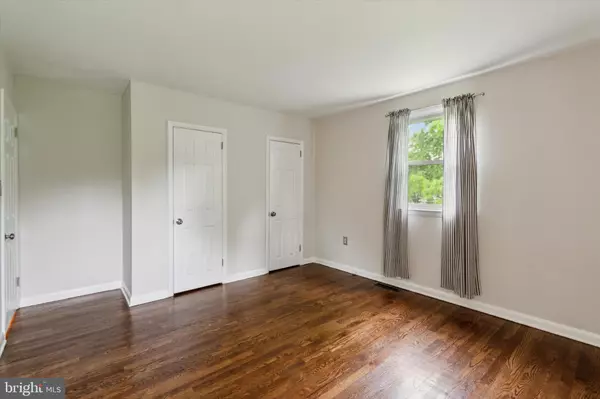$475,000
$460,000
3.3%For more information regarding the value of a property, please contact us for a free consultation.
4 Beds
3 Baths
1,875 SqFt
SOLD DATE : 05/21/2024
Key Details
Sold Price $475,000
Property Type Single Family Home
Sub Type Detached
Listing Status Sold
Purchase Type For Sale
Square Footage 1,875 sqft
Price per Sqft $253
Subdivision Graylyn Crest
MLS Listing ID DENC2060934
Sold Date 05/21/24
Style Split Level
Bedrooms 4
Full Baths 2
Half Baths 1
HOA Fees $2/ann
HOA Y/N Y
Abv Grd Liv Area 1,265
Originating Board BRIGHT
Year Built 1960
Annual Tax Amount $2,427
Tax Year 2022
Lot Size 0.420 Acres
Acres 0.42
Lot Dimensions 142.70 x 203.20
Property Description
Nestled in the heart of North Wilmington, in the welcoming Graylyn Crest neighborhood, 2033 Floral Dr offers a comfortable living experience within the esteemed Brandywine School District. This split-level gem boasts four bedrooms and two and a half bathrooms, providing ample space for everyday living. Upon arrival, you will notice the lush greenery and spacious corner lot. This home has been well-maintained from top to bottom, recent updates include: Roof 10 yrs., Windows in family room 3 yrs., Refrigerator 2 yrs., NEW dishwasher, NEW Oven/Range, plus freshly painted and refinished hardwood flooring throughout. The property features an amazing large backyard, ideal for any type of entertaining or gardening, a spacious 2-car driveway, ensuring convenient parking for residents and visitors alike. Step inside to discover a practical layout for any size family. The original garage was converted to a large family room on the main level, which features a wood burning fireplace, perfect for relaxation or hosting gatherings. From the entry foyer, ascend up to the main living area, where you will find the Living and Dining room that is completely open to the Kitchen with a large breakfast island. The Kitchen is quite spacious and equipped with lots of cabinetry, stainless appliances and ample counter space. On the upper level, you'll find the primary bedroom, boasting an ensuite bathroom , along with three additional bedrooms and another full bathroom, providing ample accommodation for family and guests. This home also has a lower level basement that offers a versatile space for games, hobbies or storge. Conveniently located, 2033 Floral Dr is just a short distance from various amenities, including parks, shopping centers, restaurants, and entertainment options
Location
State DE
County New Castle
Area Brandywine (30901)
Zoning NC10
Rooms
Other Rooms Family Room, Laundry
Basement Other
Interior
Hot Water Natural Gas
Heating Forced Air
Cooling Central A/C
Flooring Hardwood, Ceramic Tile
Fireplaces Number 1
Fireplaces Type Wood
Fireplace Y
Heat Source Natural Gas
Exterior
Garage Spaces 2.0
Water Access N
Roof Type Architectural Shingle
Accessibility None
Total Parking Spaces 2
Garage N
Building
Story 2
Foundation Block
Sewer Public Sewer
Water Public
Architectural Style Split Level
Level or Stories 2
Additional Building Above Grade, Below Grade
New Construction N
Schools
Elementary Schools Hanby
Middle Schools Springer
High Schools Brandywine
School District Brandywine
Others
Senior Community No
Tax ID 06-044.00-089
Ownership Fee Simple
SqFt Source Assessor
Acceptable Financing Cash, Conventional, FHA, VA
Listing Terms Cash, Conventional, FHA, VA
Financing Cash,Conventional,FHA,VA
Special Listing Condition Standard
Read Less Info
Want to know what your home might be worth? Contact us for a FREE valuation!

Our team is ready to help you sell your home for the highest possible price ASAP

Bought with Jazmin Lynn Montalvo • Keller Williams Realty Wilmington
"My job is to find and attract mastery-based agents to the office, protect the culture, and make sure everyone is happy! "







