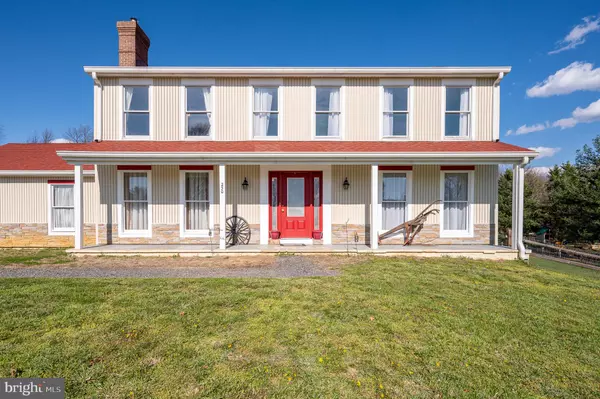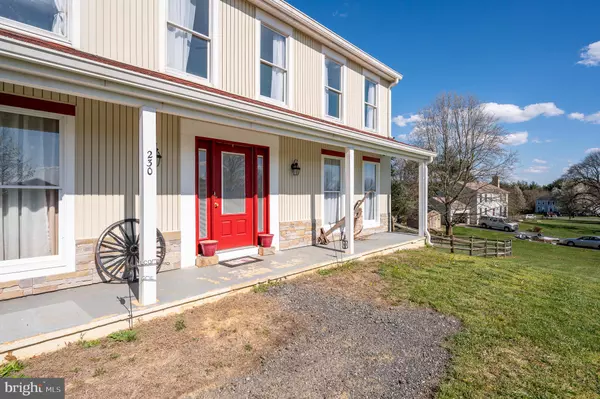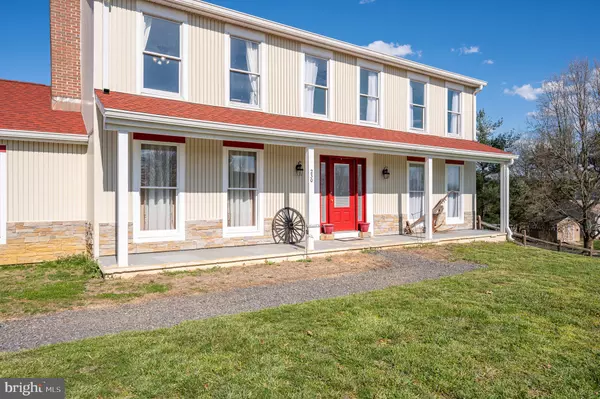$555,000
$575,000
3.5%For more information regarding the value of a property, please contact us for a free consultation.
4 Beds
4 Baths
4,674 SqFt
SOLD DATE : 05/20/2024
Key Details
Sold Price $555,000
Property Type Single Family Home
Sub Type Detached
Listing Status Sold
Purchase Type For Sale
Square Footage 4,674 sqft
Price per Sqft $118
Subdivision Steeple Chase
MLS Listing ID WVJF2011332
Sold Date 05/20/24
Style Colonial
Bedrooms 4
Full Baths 3
Half Baths 1
HOA Fees $22/ann
HOA Y/N Y
Abv Grd Liv Area 3,674
Originating Board BRIGHT
Year Built 1989
Annual Tax Amount $1,412
Tax Year 2013
Lot Size 1.120 Acres
Acres 1.12
Property Description
Welcome to your dream home in the charming community of Shenandoah Junction's Steeple Chase neighborhood! This colonial-style residence boasts a little over an acre, providing ample space and privacy for you and your loved ones to enjoy.
This home has been almost completely remodeled inside and out: added room to the back of the house, open area for the kitchen, remodeled entire kitchen, brand new roof, new siding around the entire house, flooring, and more! The kitchen and huge addition off of it will drop your jaw…the remodel is a dream! You will fall in love.
There is a room on the main level that was used for main level suite, and they updated the main level bath to a full bathroom with a “roll in” shower!
The layout flows seamlessly, with ample natural light illuminating the tastefully appointed interiors.
The original garage has been expertly remodeled to create additional living space, offering versatility and comfort for modern living. Whether you envision a cozy family room, a spacious home office, or a guest suite, the possibilities are endless.
The basement can be easily transformed into an in-law suite. It is started with a kitchenette and 1/2 bath, and exterior access.
For those who love to entertain or have hobbies requiring extra space, a detached garage measuring an impressive 36x44 awaits. This expansive garage easily accommodates an RV, boat, or serves as a workshop, providing endless possibilities for storage and projects.
Outside, the sprawling grounds offer plenty of room for outdoor recreation, gardening, or simply soaking in the serene surroundings. Whether you're hosting summer barbecues on the spacious new deck or enjoying quiet evenings under the stars.
Conveniently located in the sought-after Steeple Chase community, you'll enjoy a peaceful rural setting while still being within easy reach of amenities, schools, and major commuter routes. Don't miss your chance to make this exceptional property your forever home in Shenandoah Junction! Schedule your showing today and start living the lifestyle you've always dreamed of.
Location
State WV
County Jefferson
Zoning RESIDENTIAL
Rooms
Basement Connecting Stairway, Windows, Partially Finished
Interior
Hot Water Electric
Heating Central, Wood Burn Stove
Cooling Ceiling Fan(s), Central A/C
Fireplaces Number 1
Fireplaces Type Flue for Stove, Fireplace - Glass Doors, Gas/Propane
Fireplace Y
Heat Source Electric
Exterior
Exterior Feature Deck(s), Porch(es)
Parking Features Oversized
Garage Spaces 6.0
Utilities Available Cable TV Available
Water Access N
View Mountain, Street, Trees/Woods
Roof Type Shingle
Accessibility Entry Slope <1', Level Entry - Main, Mobility Improvements, Roll-in Shower, Other
Porch Deck(s), Porch(es)
Total Parking Spaces 6
Garage Y
Building
Story 3
Foundation Permanent
Sewer Septic = # of BR
Water Well
Architectural Style Colonial
Level or Stories 3
Additional Building Above Grade, Below Grade
New Construction N
Schools
School District Jefferson County Schools
Others
Senior Community No
Tax ID 09 23A001900000000
Ownership Fee Simple
SqFt Source Estimated
Special Listing Condition Standard
Read Less Info
Want to know what your home might be worth? Contact us for a FREE valuation!

Our team is ready to help you sell your home for the highest possible price ASAP

Bought with Tracey B. Scott • Path Realty
"My job is to find and attract mastery-based agents to the office, protect the culture, and make sure everyone is happy! "







