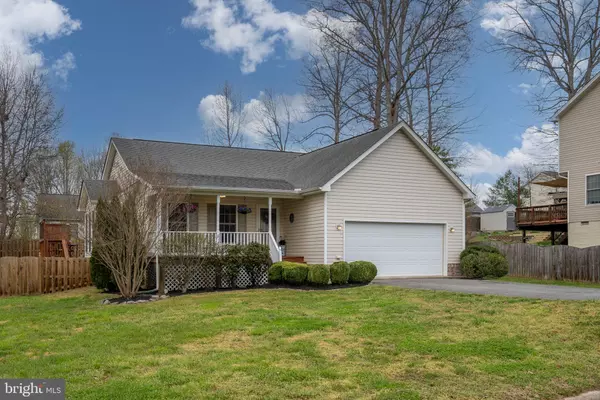$353,000
$349,900
0.9%For more information regarding the value of a property, please contact us for a free consultation.
3 Beds
2 Baths
1,375 SqFt
SOLD DATE : 05/17/2024
Key Details
Sold Price $353,000
Property Type Single Family Home
Sub Type Detached
Listing Status Sold
Purchase Type For Sale
Square Footage 1,375 sqft
Price per Sqft $256
Subdivision Bridle Woods
MLS Listing ID VACV2005702
Sold Date 05/17/24
Style Ranch/Rambler
Bedrooms 3
Full Baths 2
HOA Y/N N
Abv Grd Liv Area 1,375
Originating Board BRIGHT
Year Built 2004
Annual Tax Amount $1,655
Tax Year 2023
Lot Size 10,890 Sqft
Acres 0.25
Property Description
Experience the ultimate blend of charm and practicality with this beautifully listed home in the highly sought-after Bridlewood community with NO HOA!
This home features 3 bedrooms, 2 bathrooms, the primary bedroom has its own en suite with soaking tub made for relaxing after a long day's work. There's fresh paint throughout and a newer HVAC installed in 2018.
Cooking and entertaining will be a pleasure in the well-equipped updated kitchen that boasts new appliances and beautiful new luxury vinyl plank flooring. Step outside from the kitchen onto the welcoming back deck, the ideal spot for enjoying morning coffee or evening sunsets. The spacious 2-car garage provides ample storage for vehicles and outdoor equipment, and both the front and back decks have been recently stained, creating additional space to relax and entertain. The well-manicured landscaping and lovely patio area also create an enchanting atmosphere for your family and guests.
The home also features a propane gas fireplace with the TV hookup above adding a cozy and functional touch for watching movies at home.
This home is an absolute gem and is sure to impress. The seller will need a short rent back after closing. Don't miss out! Schedule a showing today!
Location
State VA
County Caroline
Zoning R1
Rooms
Other Rooms Living Room, Primary Bedroom, Bedroom 2, Bedroom 3, Kitchen, Laundry
Main Level Bedrooms 3
Interior
Interior Features Breakfast Area, Kitchen - Country, Kitchen - Table Space, Kitchen - Eat-In, Primary Bath(s), Entry Level Bedroom, Floor Plan - Traditional, Soaking Tub, Stall Shower, Wood Floors, Carpet
Hot Water Electric
Heating Heat Pump(s)
Cooling Heat Pump(s)
Flooring Hardwood, Carpet
Fireplaces Number 1
Fireplaces Type Mantel(s), Gas/Propane, Fireplace - Glass Doors
Equipment Dishwasher, Disposal, Icemaker, Microwave, Refrigerator, Dryer, Washer, Stove
Fireplace Y
Appliance Dishwasher, Disposal, Icemaker, Microwave, Refrigerator, Dryer, Washer, Stove
Heat Source Electric
Laundry Dryer In Unit, Washer In Unit
Exterior
Exterior Feature Deck(s)
Parking Features Garage Door Opener
Garage Spaces 2.0
Fence Privacy, Fully, Rear, Wood
Water Access N
Roof Type Shingle
Accessibility None
Porch Deck(s)
Attached Garage 2
Total Parking Spaces 2
Garage Y
Building
Lot Description Landscaping
Story 1
Foundation Slab
Sewer Public Septic
Water Public
Architectural Style Ranch/Rambler
Level or Stories 1
Additional Building Above Grade
New Construction N
Schools
High Schools Caroline
School District Caroline County Public Schools
Others
Senior Community No
Tax ID 52C-2-C-2
Ownership Fee Simple
SqFt Source Estimated
Acceptable Financing FHA, Conventional, Cash, VA, VHDA, USDA
Listing Terms FHA, Conventional, Cash, VA, VHDA, USDA
Financing FHA,Conventional,Cash,VA,VHDA,USDA
Special Listing Condition Standard
Read Less Info
Want to know what your home might be worth? Contact us for a FREE valuation!

Our team is ready to help you sell your home for the highest possible price ASAP

Bought with Andrea Scroggins • Berkshire Hathaway HomeServices PenFed Realty
"My job is to find and attract mastery-based agents to the office, protect the culture, and make sure everyone is happy! "







