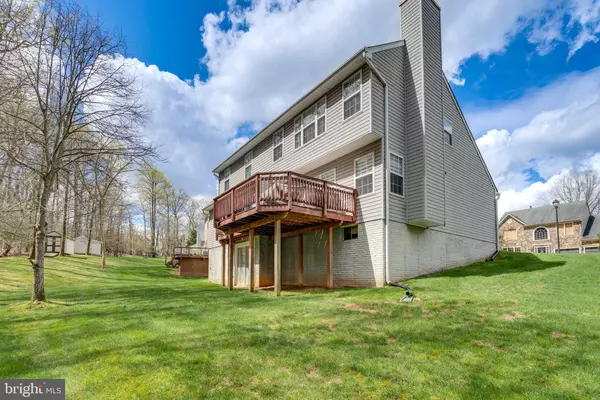$650,000
$640,000
1.6%For more information regarding the value of a property, please contact us for a free consultation.
4 Beds
3 Baths
3,544 SqFt
SOLD DATE : 05/14/2024
Key Details
Sold Price $650,000
Property Type Single Family Home
Sub Type Detached
Listing Status Sold
Purchase Type For Sale
Square Footage 3,544 sqft
Price per Sqft $183
Subdivision Springdale-Plat 4>
MLS Listing ID MDPG2108418
Sold Date 05/14/24
Style Colonial
Bedrooms 4
Full Baths 2
Half Baths 1
HOA Fees $27/ann
HOA Y/N Y
Abv Grd Liv Area 2,428
Originating Board BRIGHT
Year Built 1996
Annual Tax Amount $4,974
Tax Year 2023
Lot Size 6,816 Sqft
Acres 0.16
Property Description
Multiple offers received, seller reviewing. Welcome to your dream home! Nestled on a serene cul-de-sac street, this meticulously maintained colonial masterpiece invites you to experience the epitome of modern comfort and luxury living. Boasting 4 bedrooms and 2.5 bathrooms across three levels, this home exudes elegance at every turn.
As you step inside, you'll be greeted by a grand two-story family room that sets the stage for unforgettable gatherings. Gleaming hardwood floors adorn most of the main level, stairs, and upper level, creating a seamless flow throughout the home. Step outside onto the low maintenance deck, where you can unwind amidst the tranquil backdrop of the surrounding woods. The deck comes complete with furniture and a grill, perfect for enjoying al fresco dining and entertaining guests.
The primary bedroom is a true sanctuary, featuring a spa-like en suite bathroom, remodeled in 2023, that promises indulgent relaxation. This home has been thoughtfully upgraded over the past few years.
Additional updates include a stunning kitchen, remodeled in 2018 and a roof replacement in 2020, ensuring that every corner of this home reflects contemporary style and functionality.
Conveniently located just minutes away from Woodmore Town Center in Glenarden, as well as a plethora of retail stores, restaurants, and the New Carrollton metro station, this property offers the perfect blend of tranquility and accessibility. Don't miss your chance to experience luxury living at its finest—schedule your showing today and prepare to be captivated! Appointment req'd 2 hours notice.
Location
State MD
County Prince Georges
Zoning RSF95
Rooms
Basement Connecting Stairway, Unfinished
Interior
Hot Water Natural Gas
Heating Forced Air
Cooling Central A/C
Fireplaces Number 1
Fireplace Y
Heat Source Natural Gas
Exterior
Parking Features Garage Door Opener, Garage - Front Entry
Garage Spaces 4.0
Amenities Available Common Grounds, Other
Water Access N
Accessibility None
Attached Garage 2
Total Parking Spaces 4
Garage Y
Building
Story 3
Foundation Brick/Mortar
Sewer Public Sewer
Water Public
Architectural Style Colonial
Level or Stories 3
Additional Building Above Grade, Below Grade
New Construction N
Schools
School District Prince George'S County Public Schools
Others
Pets Allowed N
Senior Community No
Tax ID 17202188373
Ownership Fee Simple
SqFt Source Assessor
Special Listing Condition Standard
Read Less Info
Want to know what your home might be worth? Contact us for a FREE valuation!

Our team is ready to help you sell your home for the highest possible price ASAP

Bought with LORENZO N APPOLINAIRE • Smart Realty, LLC
"My job is to find and attract mastery-based agents to the office, protect the culture, and make sure everyone is happy! "







