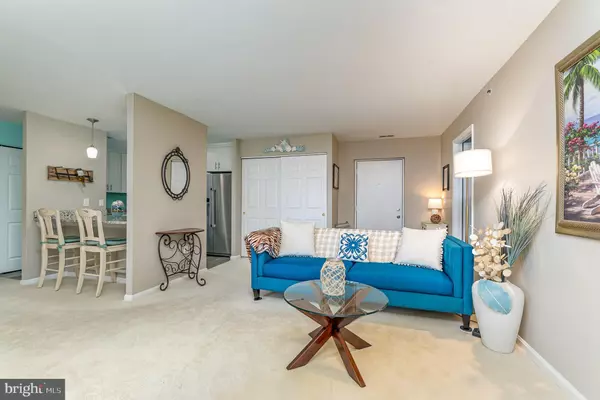$244,900
$244,900
For more information regarding the value of a property, please contact us for a free consultation.
2 Beds
2 Baths
1,338 SqFt
SOLD DATE : 05/14/2024
Key Details
Sold Price $244,900
Property Type Condo
Sub Type Condo/Co-op
Listing Status Sold
Purchase Type For Sale
Square Footage 1,338 sqft
Price per Sqft $183
Subdivision Silver Ridge
MLS Listing ID MDBC2094190
Sold Date 05/14/24
Style Unit/Flat
Bedrooms 2
Full Baths 2
Condo Fees $286/mo
HOA Y/N N
Abv Grd Liv Area 1,338
Originating Board BRIGHT
Year Built 1990
Annual Tax Amount $1,818
Tax Year 2023
Lot Size 1,338 Sqft
Acres 0.03
Property Sub-Type Condo/Co-op
Property Description
Welcome to 3800 Wean Drive! Rarely available! This gorgeous 2 bed/ 2 full bath condo boasts the spaciousness of a 3-bedroom unit thoughtfully reconfigured by builder to a 2-bedroom with extra closet space everywhere!! Boasting almost 1400 sq. ft. of spacious living, this home offers a completely renovated kitchen with pristine white shaker cabinets, sleek granite countertops, new flooring and stainless-steel appliances, creating a stylish yet functional culinary space...great for entertaining! Includes 2 pantries and seating for 3 at the breakfast bar. Inside you will also find 2 spacious bedrooms, the primary suite features a walk-in closet and an upgraded primary bath with additional closet space; the 2nd bedroom includes 2 large closets! You will also find a separate laundry room, L-shaped living room and dining area, and a private balcony with views of nature! Additional deep closets throughout main living space including one that can be used as an office. With meticulous care evident throughout, this home shows like a model! The condo association offers tons of parking, a secure front entrance w/ intercom system, a tastefully decorated lobby area, covers your trash expense, and takes care of the well-kept, professionally landscaped grounds!
Upgrades Include***Water Heater 2021, Windows 2021, New Oversized Slider Door, Fully Renovated Kitchen, Upgraded Bathrooms, GE Washer/Dryer 2020. MOVE-IN READY! IMMEDIATE DELIVERY AVAILABLE! Home Is Where Your Story Begins!
Location
State MD
County Baltimore
Zoning R
Rooms
Other Rooms Living Room, Dining Room, Primary Bedroom, Bedroom 2, Kitchen, Primary Bathroom, Full Bath
Main Level Bedrooms 2
Interior
Interior Features Breakfast Area, Combination Dining/Living, Primary Bath(s), Window Treatments, Floor Plan - Open, Sprinkler System, Upgraded Countertops
Hot Water Electric
Heating Heat Pump(s)
Cooling Heat Pump(s)
Equipment Dishwasher, Disposal, Exhaust Fan, Intercom, Oven/Range - Electric, Refrigerator, Water Heater, Built-In Microwave, Dryer - Front Loading, Washer - Front Loading
Fireplace N
Window Features Double Pane
Appliance Dishwasher, Disposal, Exhaust Fan, Intercom, Oven/Range - Electric, Refrigerator, Water Heater, Built-In Microwave, Dryer - Front Loading, Washer - Front Loading
Heat Source Electric
Laundry Dryer In Unit, Washer In Unit
Exterior
Exterior Feature Balcony
Amenities Available None
Water Access N
View Trees/Woods
Accessibility Grab Bars Mod, Level Entry - Main
Porch Balcony
Garage N
Building
Story 1
Unit Features Garden 1 - 4 Floors
Sewer Public Sewer
Water Public
Architectural Style Unit/Flat
Level or Stories 1
Additional Building Above Grade, Below Grade
New Construction N
Schools
School District Baltimore County Public Schools
Others
Pets Allowed N
HOA Fee Include Common Area Maintenance,Ext Bldg Maint,Lawn Maintenance,Management,Insurance,Snow Removal,Reserve Funds,Water,Sewer
Senior Community No
Tax ID 04112200001320
Ownership Fee Simple
SqFt Source Assessor
Security Features Intercom,Main Entrance Lock,Sprinkler System - Indoor,Smoke Detector
Special Listing Condition Standard
Read Less Info
Want to know what your home might be worth? Contact us for a FREE valuation!

Our team is ready to help you sell your home for the highest possible price ASAP

Bought with Crystal Iannuzzi • Cummings & Co. Realtors
"My job is to find and attract mastery-based agents to the office, protect the culture, and make sure everyone is happy! "







