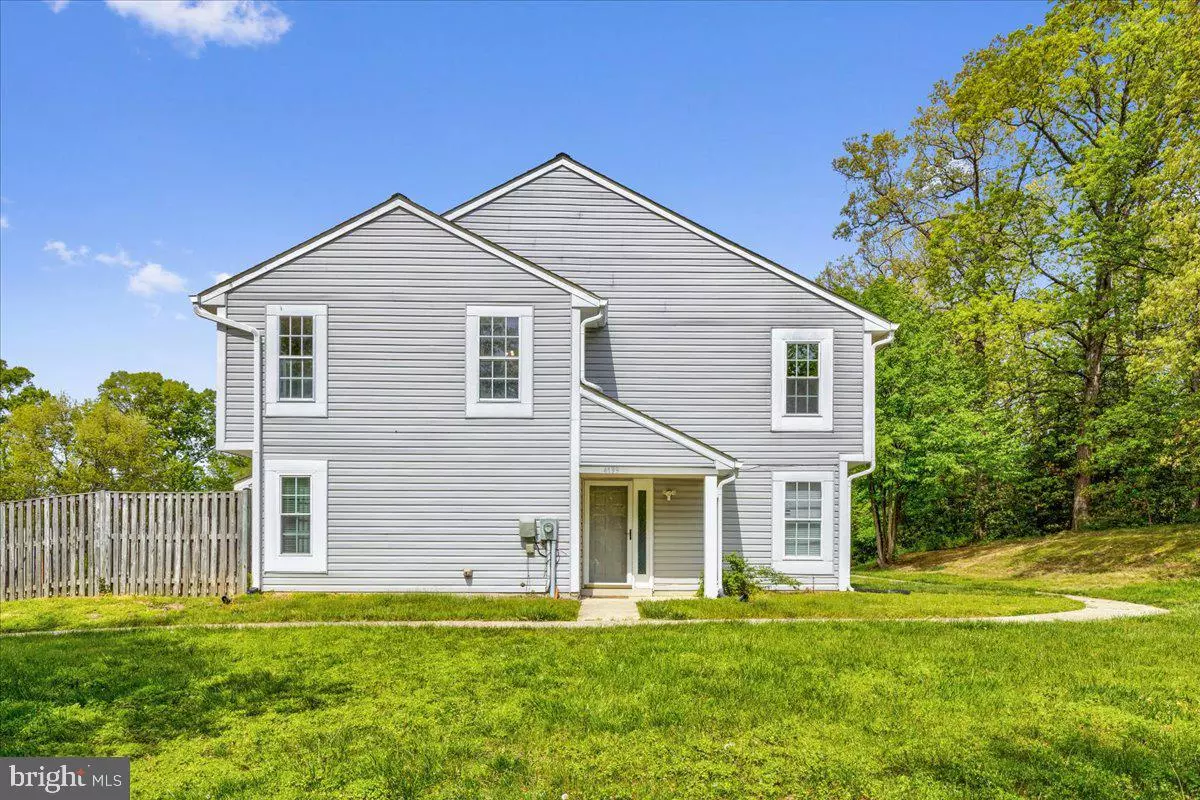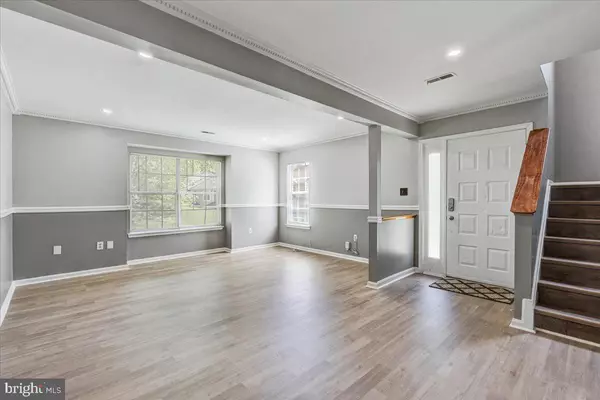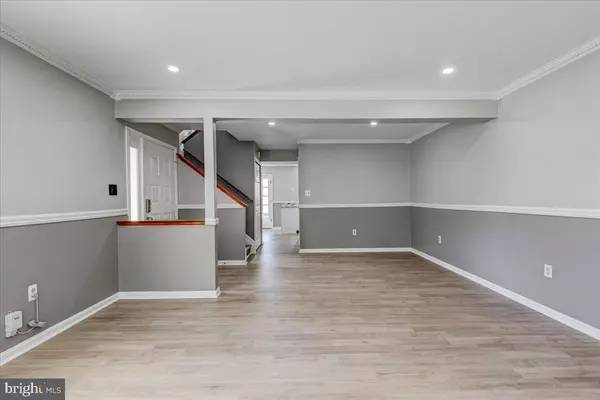$340,000
$340,000
For more information regarding the value of a property, please contact us for a free consultation.
3 Beds
3 Baths
1,360 SqFt
SOLD DATE : 05/14/2024
Key Details
Sold Price $340,000
Property Type Condo
Sub Type Condo/Co-op
Listing Status Sold
Purchase Type For Sale
Square Footage 1,360 sqft
Price per Sqft $250
Subdivision Lancaster
MLS Listing ID MDCH2030902
Sold Date 05/14/24
Style Traditional
Bedrooms 3
Full Baths 2
Half Baths 1
HOA Y/N Y
Abv Grd Liv Area 1,360
Originating Board BRIGHT
Year Built 1986
Annual Tax Amount $3,123
Tax Year 2023
Lot Size 7,840 Sqft
Acres 0.18
Property Description
Welcome to this enchanting residence in the heart of Waldorf, MD, where elegance meets comfort in a symphony of space and light. 4139 Bluebird Drive is not just a house; it's a haven that promises an elevated living experience to its new owners.
Key Features:
Spacious Layout: Boasting an expansive floor plan, this home features 3 generously sized bedrooms and 2.5 bathrooms, ensuring ample space for family, guests, and/or home office.
Gourmet Kitchen: A chef's delight, the kitchen is equipped with top-of-the-line stainless steel appliances, granite countertops that provides functionality and a gathering point for entertaining.
Elegant Living Areas: The open-concept living room flows seamlessly into the dining area, creating an inviting atmosphere for hosting gatherings.
Master Suite: A true retreat, the master suite offers a spacious bedroom, a walk-in closet, and a bathroom complete with separate shower.
Outdoor Oasis: Step outside to discover a beautiful backyard, perfect for summer barbecues, morning coffee, or simply soaking up the sun. The deck and patio area offer a serene outdoor living and dining setting.
Additional Highlights:
Hardwood floors throughout the entire home add warmth and character.
Two-car assigned parking additional storage space.
It is located in a sought-after neighborhood with easy access to schools, shopping, dining, and entertainment options.
Proximity to major highways makes commuting to Washington D.C., Alexandria, and other surrounding areas a breeze.
4139 Bluebird Drive represents a perfect blend of style, comfort, and convenience. This property is more than a home—it's a lifestyle. Embrace the opportunity to create unforgettable memories in a place where every detail has been curated for ultimate satisfaction. Schedule your private viewing today and step into the life you deserve. *****WASHING MACHINE WILL BE INSTALLED PRIOR TO CLOSING******
Location
State MD
County Charles
Zoning PUD
Direction Southeast
Interior
Interior Features Attic, Combination Kitchen/Dining, Crown Moldings, Dining Area, Floor Plan - Traditional, Kitchen - Country, Breakfast Area, Recessed Lighting
Hot Water Electric
Heating Heat Pump(s)
Cooling Central A/C
Flooring Laminate Plank
Equipment Built-In Microwave, Dishwasher, Dryer - Electric, Dryer - Front Loading, ENERGY STAR Clothes Washer, ENERGY STAR Dishwasher, ENERGY STAR Refrigerator, Washer, Stainless Steel Appliances, Oven/Range - Electric, Oven - Double, Microwave
Furnishings No
Fireplace N
Appliance Built-In Microwave, Dishwasher, Dryer - Electric, Dryer - Front Loading, ENERGY STAR Clothes Washer, ENERGY STAR Dishwasher, ENERGY STAR Refrigerator, Washer, Stainless Steel Appliances, Oven/Range - Electric, Oven - Double, Microwave
Heat Source Electric
Laundry Dryer In Unit, Washer In Unit
Exterior
Exterior Feature Deck(s)
Parking On Site 2
Utilities Available Cable TV Available, Electric Available, Water Available, Sewer Available
Amenities Available Pool - Outdoor
Water Access N
Roof Type Asphalt
Accessibility Level Entry - Main
Porch Deck(s)
Garage N
Building
Story 2
Foundation Block
Sewer Public Sewer
Water Public
Architectural Style Traditional
Level or Stories 2
Additional Building Above Grade, Below Grade
Structure Type Dry Wall
New Construction N
Schools
Elementary Schools William A. Diggs
Middle Schools John Hanson
High Schools St. Charles
School District Charles County Public Schools
Others
Pets Allowed N
HOA Fee Include Common Area Maintenance,Management,Pool(s)
Senior Community No
Tax ID 0906155448
Ownership Fee Simple
SqFt Source Estimated
Security Features Carbon Monoxide Detector(s),Motion Detectors,Smoke Detector
Acceptable Financing FHA, Conventional, VA
Horse Property N
Listing Terms FHA, Conventional, VA
Financing FHA,Conventional,VA
Special Listing Condition Standard
Read Less Info
Want to know what your home might be worth? Contact us for a FREE valuation!

Our team is ready to help you sell your home for the highest possible price ASAP

Bought with Jennifer A Gregory • RE/MAX 100

"My job is to find and attract mastery-based agents to the office, protect the culture, and make sure everyone is happy! "







