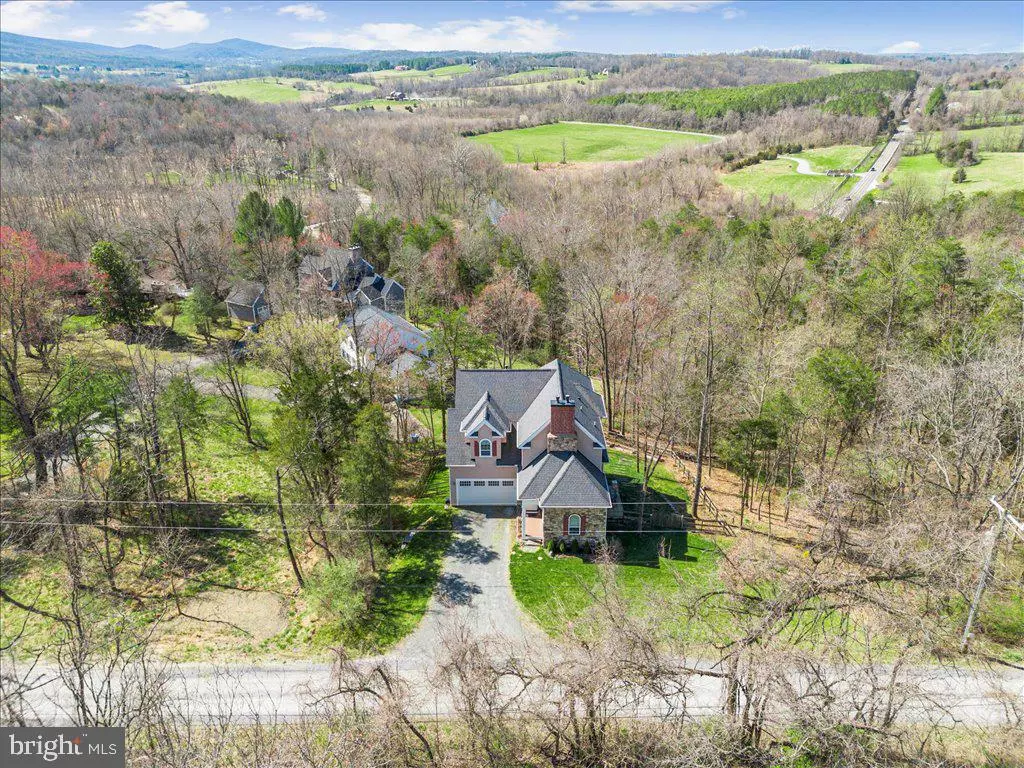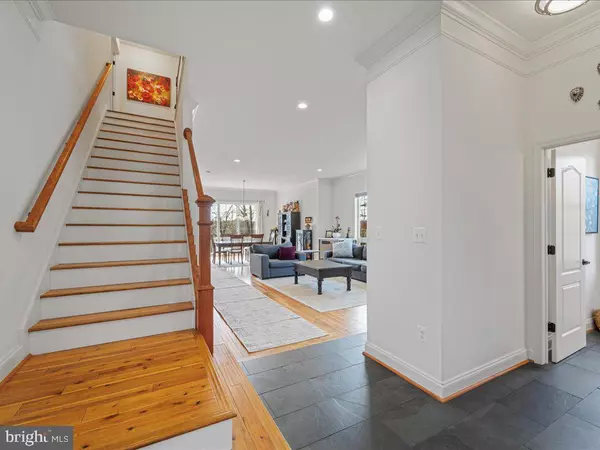$900,000
$899,900
For more information regarding the value of a property, please contact us for a free consultation.
4 Beds
4 Baths
3,000 SqFt
SOLD DATE : 05/14/2024
Key Details
Sold Price $900,000
Property Type Single Family Home
Sub Type Detached
Listing Status Sold
Purchase Type For Sale
Square Footage 3,000 sqft
Price per Sqft $300
Subdivision Aldie Road
MLS Listing ID VALO2066956
Sold Date 05/14/24
Style French
Bedrooms 4
Full Baths 3
Half Baths 1
HOA Fees $25/ann
HOA Y/N Y
Abv Grd Liv Area 3,000
Originating Board BRIGHT
Year Built 2019
Annual Tax Amount $8,260
Tax Year 2023
Lot Size 0.910 Acres
Acres 0.91
Property Description
Experience the epitome of luxury living in this meticulously crafted custom home! Step into a realm of refined elegance as you explore this remarkable four-bedroom, three-and-a-half-bathroom residence. Boasting a real stucco and stone front accented by architectural shingles and a two-car garage, this home exudes curb appeal. Flooded with natural light, the open floor plan and exquisite details throughout create an atmosphere of unparalleled sophistication. Marvel at the soaring 10 ft ceilings, Acadia hardwoods, and custom moldings on the main level, complemented by a fireplace on every floor. The primary suite is a sanctuary with its luxury bathroom, his and her walk-in closets, while an additional bedroom with an ensuite bath and two more bedrooms complete the upper level. The basement, with tasteful 9 ft ceilings, full-size windows, and roughed-in plumbing for 1.5 baths, presents an opportunity to customize your dream space. Nestled behind the Village of Aldie, enjoy the tranquility of this prime location, away from main roads yet close to essential amenities. With endless possibilities to tailor your sanctuary of comfort and sophistication to perfection, you don't want to miss out on this unique opportunity. Be the first to schedule a viewing today and make it your own. Special Financing Incentives available on this property from SIRVA Mortgage.
Location
State VA
County Loudoun
Zoning CR1
Rooms
Other Rooms Kitchen, Den, Foyer, Laundry, Mud Room, Storage Room, Primary Bathroom, Half Bath
Basement Daylight, Full, Walkout Level, Unfinished
Interior
Interior Features Crown Moldings, Dining Area, Floor Plan - Open, Pantry, Recessed Lighting, Wood Floors
Hot Water Propane
Heating Central
Cooling Central A/C
Flooring Wood, Tile/Brick, Partially Carpeted
Fireplaces Number 3
Fireplaces Type Gas/Propane, Mantel(s)
Equipment Built-In Microwave
Fireplace Y
Appliance Built-In Microwave
Heat Source Propane - Leased
Laundry Main Floor
Exterior
Exterior Feature Patio(s)
Parking Features Garage - Front Entry
Garage Spaces 2.0
Water Access N
View Trees/Woods
Roof Type Architectural Shingle
Accessibility None
Porch Patio(s)
Attached Garage 2
Total Parking Spaces 2
Garage Y
Building
Lot Description Backs to Trees
Story 2
Foundation Concrete Perimeter
Sewer Public Sewer
Water Well
Architectural Style French
Level or Stories 2
Additional Building Above Grade, Below Grade
Structure Type 9'+ Ceilings
New Construction N
Schools
Elementary Schools Aldie
Middle Schools Mercer
High Schools John Champe
School District Loudoun County Public Schools
Others
Senior Community No
Tax ID 396285884000
Ownership Fee Simple
SqFt Source Assessor
Special Listing Condition Standard
Read Less Info
Want to know what your home might be worth? Contact us for a FREE valuation!

Our team is ready to help you sell your home for the highest possible price ASAP

Bought with Lisa E Thompson • Hunt Country Sotheby's International Realty
"My job is to find and attract mastery-based agents to the office, protect the culture, and make sure everyone is happy! "







