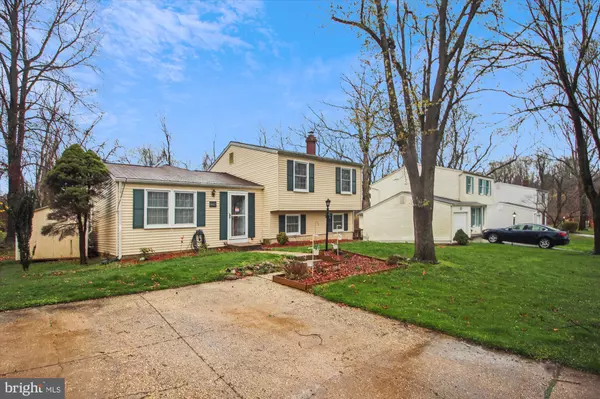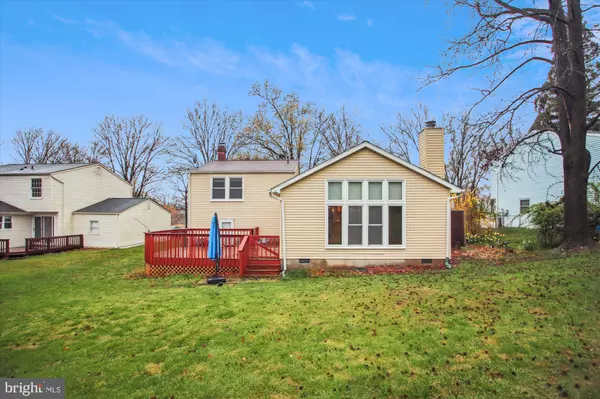$515,000
$500,000
3.0%For more information regarding the value of a property, please contact us for a free consultation.
3 Beds
2 Baths
1,920 SqFt
SOLD DATE : 05/13/2024
Key Details
Sold Price $515,000
Property Type Single Family Home
Sub Type Detached
Listing Status Sold
Purchase Type For Sale
Square Footage 1,920 sqft
Price per Sqft $268
Subdivision Village Of Owen Brown
MLS Listing ID MDHW2037772
Sold Date 05/13/24
Style Split Level
Bedrooms 3
Full Baths 2
HOA Fees $91/ann
HOA Y/N Y
Abv Grd Liv Area 1,920
Originating Board BRIGHT
Year Built 1976
Annual Tax Amount $5,336
Tax Year 2023
Lot Size 7,000 Sqft
Acres 0.16
Property Description
Welcome home to this charming three-bedroom, two-bathroom residence nestled in an unbeatable location! Step into the family room addition off of the kitchen that is adorned with a full wall of Thompson Creek windows and custom blinds, flooding the space with natural light. Enjoy cozy evenings by the wood-burning fireplace and the added ambiance of two skylights. Or head out to the deck to count the stars or watch the deer pass by. The heart of the home, the updated kitchen, is a chef's dream with an abundance of cabinets, granite countertops, pantry cabinet, and stainless steel appliances. Hardwood flooring graces the living room and dining room, adding elegance and warmth to the space. Venture downstairs to discover a recreation room boasting a second wood-burning fireplace, perfect for entertaining or relaxing. Plus, a spacious 8x8 storage closet, a full bath, a 9x20 utility room, and the crawl space storage provides practicality and convenience. Enjoy time being outdoors along the scenic pathway by the serene pond just across the street. Conveniently located 2miles away from Blandair Regional Park, this home offers the perfect blend of comfort, style, and location. Don't miss your chance to make it yours! Replaced HVAC with a Trane unit in 2021, Water Heater in 2023 , Front door and storm door in 2020, Stove, Microwave and Dishwasher 2020. HOA annual amount is approximate and needs to be verified. Schedule your showing today.
Location
State MD
County Howard
Zoning NT
Rooms
Other Rooms Living Room, Dining Room, Primary Bedroom, Bedroom 2, Bedroom 3, Kitchen, Family Room, Recreation Room
Basement Daylight, Partial, Improved, Heated, Outside Entrance, Rear Entrance
Interior
Interior Features Attic, Carpet, Ceiling Fan(s), Family Room Off Kitchen, Floor Plan - Traditional, Formal/Separate Dining Room, Pantry, Other, Walk-in Closet(s), Upgraded Countertops, Primary Bedroom - Bay Front, Tub Shower, Wood Floors
Hot Water Electric
Heating Heat Pump(s)
Cooling Ceiling Fan(s), Heat Pump(s)
Flooring Carpet, Wood, Laminated
Fireplaces Number 2
Fireplaces Type Wood
Equipment Built-In Microwave, Dishwasher, Dryer, Exhaust Fan, Icemaker, Oven/Range - Electric, Refrigerator, Stainless Steel Appliances, Washer, Disposal
Fireplace Y
Window Features Screens,Double Hung
Appliance Built-In Microwave, Dishwasher, Dryer, Exhaust Fan, Icemaker, Oven/Range - Electric, Refrigerator, Stainless Steel Appliances, Washer, Disposal
Heat Source Electric
Laundry Basement
Exterior
Exterior Feature Deck(s)
Garage Spaces 2.0
Water Access N
Roof Type Asphalt
Accessibility None
Porch Deck(s)
Total Parking Spaces 2
Garage N
Building
Lot Description Cul-de-sac, Front Yard, Backs to Trees
Story 3
Foundation Other
Sewer Public Sewer
Water Public
Architectural Style Split Level
Level or Stories 3
Additional Building Above Grade, Below Grade
Structure Type Dry Wall
New Construction N
Schools
School District Howard County Public School System
Others
Pets Allowed Y
Senior Community No
Tax ID 1416118796
Ownership Fee Simple
SqFt Source Assessor
Acceptable Financing Cash, Conventional, FHA, Negotiable, VA
Listing Terms Cash, Conventional, FHA, Negotiable, VA
Financing Cash,Conventional,FHA,Negotiable,VA
Special Listing Condition Standard
Pets Allowed Dogs OK, Cats OK
Read Less Info
Want to know what your home might be worth? Contact us for a FREE valuation!

Our team is ready to help you sell your home for the highest possible price ASAP

Bought with Bob A Mikelskas • Rosario Realty

"My job is to find and attract mastery-based agents to the office, protect the culture, and make sure everyone is happy! "







