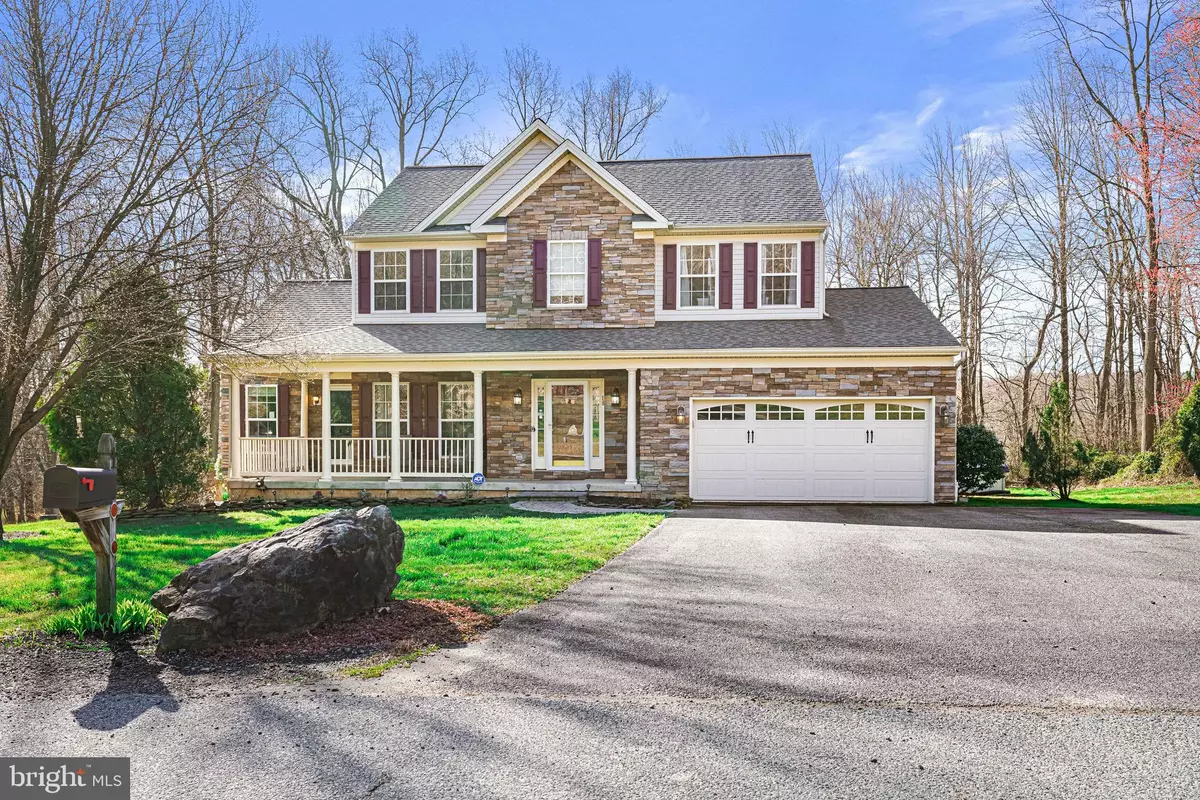$599,900
$599,900
For more information regarding the value of a property, please contact us for a free consultation.
4 Beds
5 Baths
3,193 SqFt
SOLD DATE : 04/30/2024
Key Details
Sold Price $599,900
Property Type Single Family Home
Sub Type Detached
Listing Status Sold
Purchase Type For Sale
Square Footage 3,193 sqft
Price per Sqft $187
Subdivision Beaver Lodge
MLS Listing ID MDCC2012194
Sold Date 04/30/24
Style Colonial
Bedrooms 4
Full Baths 4
Half Baths 1
HOA Y/N N
Abv Grd Liv Area 2,443
Originating Board BRIGHT
Year Built 2003
Annual Tax Amount $4,054
Tax Year 2023
Lot Size 2.000 Acres
Acres 2.0
Property Description
Welcome to 18 Beaver Ct. Conveniently located just over 3 miles from I-95 in Rising Sun, MD. This gorgeous home sits on 2 acres. There are countless appealing features! 4 bedroom, 4.5 baths with a partially finished basement. A stunning addition with cathedral ceilings, lots of windows and a main level full bath with a walk-in shower. This possible in-law suite or office space with its own entrance adds versatility to the layout. The kitchen is equipped with a center island and stainless appliances and is open to the family room and cozy gas fireplace. Upstairs you will find the master bedroom suite, also featuring cathedral ceilings. The master bath offers a soaking tub and separate walk-in shower. 3 addition large bedrooms and a second full bath complete the 2nd floor. The finished basement has 2 additional finished rooms and the 4th full bath! There is still lots of basement space for storage or workshop with an outside entrance. Enjoy this summer in your pool or relax in the screened in porch overlooking the back yard. Come visit Saturday March 16, 1-3pm at the open house or schedule your own private showing.
Location
State MD
County Cecil
Zoning NAR
Rooms
Other Rooms Living Room, Dining Room, Kitchen, Family Room, Recreation Room, Bathroom 1, Bathroom 2, Bathroom 3, Bonus Room, Primary Bathroom
Basement Poured Concrete
Interior
Interior Features Ceiling Fan(s), Family Room Off Kitchen, Floor Plan - Open, Formal/Separate Dining Room, Kitchen - Eat-In, Kitchen - Island, Pantry, Walk-in Closet(s), Water Treat System
Hot Water Electric
Heating Forced Air
Cooling Central A/C
Fireplaces Number 1
Fireplaces Type Gas/Propane
Fireplace Y
Heat Source Propane - Owned
Laundry Main Floor
Exterior
Exterior Feature Porch(es), Screened, Deck(s)
Garage Garage - Front Entry, Inside Access
Garage Spaces 2.0
Pool Above Ground
Waterfront N
Water Access N
Roof Type Asphalt
Accessibility Roll-in Shower
Porch Porch(es), Screened, Deck(s)
Parking Type Attached Garage
Attached Garage 2
Total Parking Spaces 2
Garage Y
Building
Story 2
Foundation Concrete Perimeter
Sewer Private Septic Tank
Water Well
Architectural Style Colonial
Level or Stories 2
Additional Building Above Grade, Below Grade
New Construction N
Schools
School District Cecil County Public Schools
Others
Senior Community No
Tax ID 0805122465
Ownership Fee Simple
SqFt Source Assessor
Security Features Security System
Horse Property N
Special Listing Condition Standard
Read Less Info
Want to know what your home might be worth? Contact us for a FREE valuation!

Our team is ready to help you sell your home for the highest possible price ASAP

Bought with Christy L Kopp • RE/MAX Components

"My job is to find and attract mastery-based agents to the office, protect the culture, and make sure everyone is happy! "







