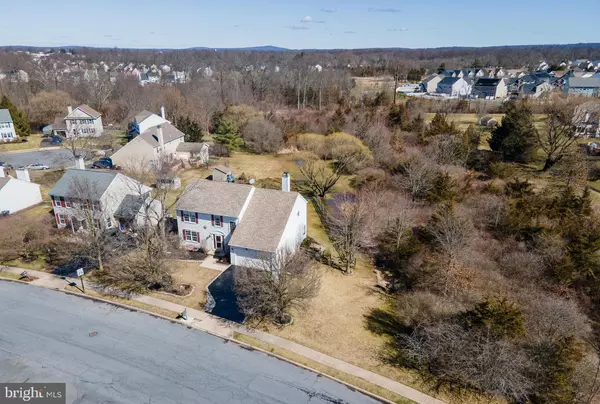$496,500
$470,000
5.6%For more information regarding the value of a property, please contact us for a free consultation.
4 Beds
3 Baths
2,120 SqFt
SOLD DATE : 05/10/2024
Key Details
Sold Price $496,500
Property Type Single Family Home
Sub Type Detached
Listing Status Sold
Purchase Type For Sale
Square Footage 2,120 sqft
Price per Sqft $234
Subdivision Sweetbriar
MLS Listing ID PABU2064786
Sold Date 05/10/24
Style Colonial
Bedrooms 4
Full Baths 2
Half Baths 1
HOA Fees $18/ann
HOA Y/N Y
Abv Grd Liv Area 2,120
Originating Board BRIGHT
Year Built 1994
Annual Tax Amount $6,753
Tax Year 2023
Lot Size 0.252 Acres
Acres 0.25
Property Description
Welcome to your dream home in the heart of a wonderfully walkable neighborhood just 10 minutes from the PA Turnpike! Quick settlement desired! This charming residence offers a perfect blend of classic elegance and modern comfort. Step inside to discover hardwood floors gracing most of the first floor and the primary bedroom, adding a touch of warmth and sophistication to the ambiance. You'll be greeted by exquisite details such as crown molding and chair rail, enhancing the home's character and charm. Entertain guests in the bright and sunny separate dining room, where cherished memories are sure to be made. The kitchen is a delight, featuring cozy reclaimed wood-style flooring, a breakfast room, and sliding glass doors leading to the rear deck. The open layout seamlessly connects to the spacious family room, where a stunning stone wood-burning fireplace invites cozy gatherings on chilly evenings. Retreat to the luxurious primary bedroom, boasting a beautifully appointed full bath for your relaxation and rejuvenation. Three additional spacious bedrooms offer comfort and versatility, sharing a well-appointed hall bath. This home boasts several recent upgrades, including a new water heater, new gutter guards, and a newly stained deck overlooking the large fenced yard. A large wooded open area on one side and a leafy tree view in the back ensure peaceful living for years to come. The convenience of a 2-car garage with openers adds to the appeal, providing ample storage space for your vehicles and belongings. Additional storage accessed by walk down steps to very large crawl space. Located just minutes away from all your shopping needs and quaint Quakertown Borough, this home offers the perfect combination of convenience and tranquility. Don't miss your chance to make this exquisite property your own – schedule a showing today and experience the epitome of comfortable living!
Location
State PA
County Bucks
Area Richland Twp (10136)
Zoning SRL
Rooms
Other Rooms Living Room, Dining Room, Primary Bedroom, Bedroom 2, Bedroom 3, Kitchen, Family Room, Bedroom 1
Interior
Interior Features Primary Bath(s), Kitchen - Eat-In, Breakfast Area, Carpet, Chair Railings, Crown Moldings, Family Room Off Kitchen, Floor Plan - Traditional, Recessed Lighting, Upgraded Countertops, Walk-in Closet(s), Wood Floors
Hot Water Electric
Heating Forced Air
Cooling Central A/C
Flooring Wood, Carpet, Ceramic Tile
Fireplaces Number 1
Fireplaces Type Stone
Equipment Oven - Self Cleaning, Dishwasher, Disposal, Built-In Microwave
Fireplace Y
Appliance Oven - Self Cleaning, Dishwasher, Disposal, Built-In Microwave
Heat Source Electric
Laundry Upper Floor
Exterior
Exterior Feature Deck(s)
Garage Inside Access, Garage Door Opener, Garage - Front Entry
Garage Spaces 5.0
Fence Wood, Picket
Water Access N
View Trees/Woods
Roof Type Pitched,Shingle
Accessibility None
Porch Deck(s)
Attached Garage 2
Total Parking Spaces 5
Garage Y
Building
Lot Description Irregular, Level, Open, Front Yard, Rear Yard, SideYard(s)
Story 2
Foundation Concrete Perimeter, Crawl Space
Sewer Public Sewer
Water Public
Architectural Style Colonial
Level or Stories 2
Additional Building Above Grade
New Construction N
Schools
Middle Schools Milford
High Schools Quakertown Community Senior
School District Quakertown Community
Others
HOA Fee Include Common Area Maintenance
Senior Community No
Tax ID 36-015-113
Ownership Fee Simple
SqFt Source Estimated
Acceptable Financing Conventional
Listing Terms Conventional
Financing Conventional
Special Listing Condition Standard
Read Less Info
Want to know what your home might be worth? Contact us for a FREE valuation!

Our team is ready to help you sell your home for the highest possible price ASAP

Bought with Michael T Fewer • Keller Williams Real Estate-Blue Bell

"My job is to find and attract mastery-based agents to the office, protect the culture, and make sure everyone is happy! "







