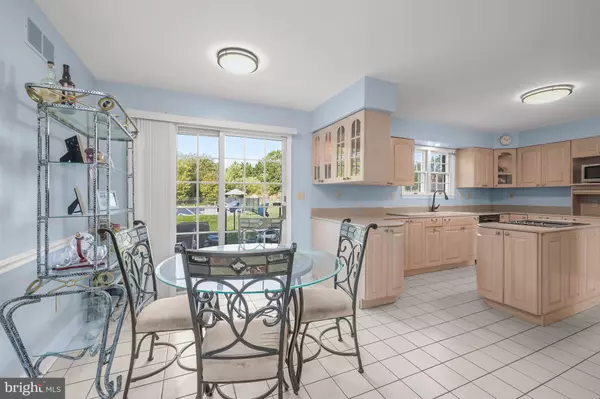$750,000
$735,000
2.0%For more information regarding the value of a property, please contact us for a free consultation.
4 Beds
4 Baths
4,166 SqFt
SOLD DATE : 05/09/2024
Key Details
Sold Price $750,000
Property Type Single Family Home
Sub Type Detached
Listing Status Sold
Purchase Type For Sale
Square Footage 4,166 sqft
Price per Sqft $180
Subdivision None Available
MLS Listing ID MDCR2019586
Sold Date 05/09/24
Style Colonial
Bedrooms 4
Full Baths 3
Half Baths 1
HOA Y/N N
Abv Grd Liv Area 3,166
Originating Board BRIGHT
Year Built 1990
Annual Tax Amount $5,970
Tax Year 2023
Lot Size 3.030 Acres
Acres 3.03
Property Description
Beautiful, all brick home situated on a 3-acre corner lot offering an in ground swimming pool and over 4,000 sq. ft. of living space. This home boasts updates including the roof, HVACs, furnace, hardwoods, pool liner, water heater, interior paint, and more! Enter the bright and airy foyer opening to living and dining rooms showcasing hardwood flooring and accent molding creating the perfect ambiance for intimate gatherings. The kitchen features an island with an electric cooktop, lots of storage and counter space, and a breakfast nook with access to the patio. Sun fills the family room and highlights a wood burning fireplace in brick surround, hardwood flooring and additional backyard access. Ascend the staircase to the primary bedroom suite that offers two closets and an attached full bath with a soaking tub, separate shower and dual vanity. Three additional bedrooms, a laundry room, and a full bath complete this level. The lower level provides a recreation room with a built in wet bar and sliding door access to the backyard, a flex room, full bath, and abundant storage space. Enjoy your own private oasis on the expansive patio and in-ground swimming pool surrounded by breathtaking countryside views. Westminster town and Historic main street offer a vast variety of dining, shopping, and entertainment options. Nearby routes 27, 97, and 140 offer easy access to Baltimore and Washington D.C.
Location
State MD
County Carroll
Zoning RESIDENTIAL
Rooms
Other Rooms Living Room, Dining Room, Primary Bedroom, Bedroom 2, Bedroom 3, Bedroom 4, Kitchen, Family Room, Foyer, Laundry, Loft, Recreation Room, Storage Room, Bonus Room
Basement Connecting Stairway, Fully Finished, Interior Access, Outside Entrance, Sump Pump, Walkout Level, Daylight, Partial
Interior
Interior Features Breakfast Area, Ceiling Fan(s), Chair Railings, Family Room Off Kitchen, Formal/Separate Dining Room, Pantry, Walk-in Closet(s), Wood Floors, Primary Bath(s), Crown Moldings, Kitchen - Table Space
Hot Water Electric
Heating Heat Pump(s), Forced Air
Cooling Ceiling Fan(s), Central A/C
Flooring Carpet, Hardwood, Tile/Brick
Fireplaces Number 2
Fireplaces Type Mantel(s), Screen, Wood, Brick
Equipment Built-In Microwave, Central Vacuum, Cooktop, Dishwasher, Disposal, Dryer, Icemaker, Microwave, Oven - Double, Oven - Wall, Refrigerator, Washer, Water Heater
Fireplace Y
Window Features Atrium,Casement,Double Pane,Screens,Wood Frame
Appliance Built-In Microwave, Central Vacuum, Cooktop, Dishwasher, Disposal, Dryer, Icemaker, Microwave, Oven - Double, Oven - Wall, Refrigerator, Washer, Water Heater
Heat Source Electric, Oil
Laundry Upper Floor
Exterior
Exterior Feature Patio(s)
Parking Features Garage - Side Entry, Garage Door Opener, Inside Access
Garage Spaces 12.0
Fence Partially, Rear
Pool Fenced, In Ground
Water Access N
View Garden/Lawn, Trees/Woods
Roof Type Architectural Shingle
Accessibility Other
Porch Patio(s)
Attached Garage 2
Total Parking Spaces 12
Garage Y
Building
Lot Description Front Yard, Landscaping, Rear Yard, SideYard(s), Trees/Wooded
Story 3
Foundation Other
Sewer Private Septic Tank, Septic Exists
Water Well
Architectural Style Colonial
Level or Stories 3
Additional Building Above Grade, Below Grade
Structure Type Dry Wall,Paneled Walls
New Construction N
Schools
Elementary Schools W Winchester
Middle Schools East
High Schools Winters Mill
School District Carroll County Public Schools
Others
Senior Community No
Tax ID 0706033695
Ownership Fee Simple
SqFt Source Assessor
Security Features Main Entrance Lock
Special Listing Condition Standard
Read Less Info
Want to know what your home might be worth? Contact us for a FREE valuation!

Our team is ready to help you sell your home for the highest possible price ASAP

Bought with Michael Kurtianyk • Mackintosh, Inc.
"My job is to find and attract mastery-based agents to the office, protect the culture, and make sure everyone is happy! "







