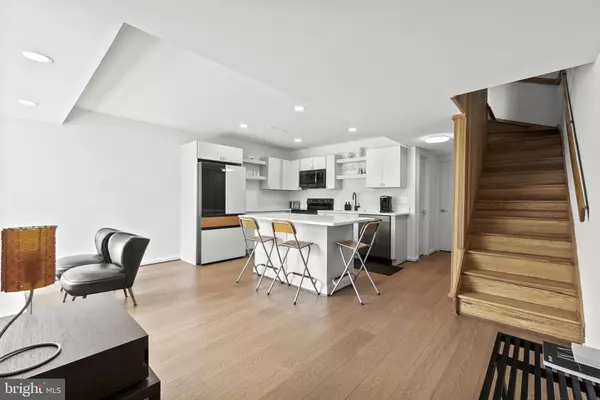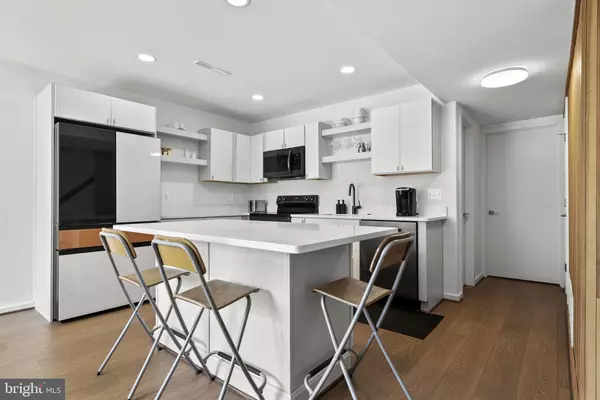$660,000
$624,999
5.6%For more information regarding the value of a property, please contact us for a free consultation.
3 Beds
2 Baths
1,974 SqFt
SOLD DATE : 05/08/2024
Key Details
Sold Price $660,000
Property Type Townhouse
Sub Type Interior Row/Townhouse
Listing Status Sold
Purchase Type For Sale
Square Footage 1,974 sqft
Price per Sqft $334
Subdivision Hickory Cluster
MLS Listing ID VAFX2169794
Sold Date 05/08/24
Style Mid-Century Modern,Contemporary
Bedrooms 3
Full Baths 1
Half Baths 1
HOA Fees $207/mo
HOA Y/N Y
Abv Grd Liv Area 1,974
Originating Board BRIGHT
Year Built 1965
Annual Tax Amount $6,749
Tax Year 2023
Lot Size 1,098 Sqft
Acres 0.03
Property Description
Introducing a gem in Reston's iconic Hickory Cluster community: a three-level authentic Charles Goodman original. This mid-century modern masterpiece has undergone over $200,000 worth of renovations, including asbestos mitigation, seamlessly blending timeless design with modern comforts. Walls of windows flood the home with natural light, integrating indoor and outdoor spaces, while savoring the beauty of Hickory Cluster's international styled townhomes. Embrace the classic mid-century modern elements, from floor-to-ceiling windows, vertical wood accent walls, open riser staircases and more, all meticulously maintained to preserve Goodman's visionary style. From your rear patio, you can appreciate the proximity of the paved walking paths. Explore the community amenities, including a swimming pool, playground, and community center. Venture to Lake Anne Plaza for shops, restaurants, concerts, and the renowned Farmers & Craft Markets, all within walking distance. Also nearby are the Reston Town Center, Metro, and Hidden Creek Country Club. This Charles Goodman mid-century modern townhome offers the perfect fusion of timeless design and modern convenience. Don't miss your chance to own a piece of architectural history in the heart of Reston.
Location
State VA
County Fairfax
Zoning 370
Rooms
Other Rooms Living Room, Dining Room, Primary Bedroom, Sitting Room, Bedroom 2, Bedroom 3, Kitchen, Foyer, Office, Utility Room, Bathroom 1, Half Bath
Basement Daylight, Full, Front Entrance, Walkout Level
Interior
Interior Features Breakfast Area, Built-Ins, Dining Area, Kitchen - Island, Wood Floors
Hot Water Electric
Heating Forced Air
Cooling Central A/C
Flooring Hardwood
Equipment Built-In Microwave, Dryer, Dishwasher, Disposal, Icemaker, Stove, Refrigerator, Washer
Fireplace N
Appliance Built-In Microwave, Dryer, Dishwasher, Disposal, Icemaker, Stove, Refrigerator, Washer
Heat Source Natural Gas
Laundry Lower Floor
Exterior
Exterior Feature Patio(s)
Amenities Available Common Grounds, Jog/Walk Path, Basketball Courts, Bike Trail, Community Center, Pool - Indoor, Pool - Outdoor, Tennis Courts, Tot Lots/Playground, Water/Lake Privileges
Water Access N
Roof Type Flat
Street Surface Paved
Accessibility None
Porch Patio(s)
Road Frontage Public
Garage N
Building
Story 3
Foundation Concrete Perimeter
Sewer Public Sewer
Water Public
Architectural Style Mid-Century Modern, Contemporary
Level or Stories 3
Additional Building Above Grade, Below Grade
Structure Type Wood Walls,Dry Wall
New Construction N
Schools
Elementary Schools Lake Anne
Middle Schools Hughes
High Schools South Lakes
School District Fairfax County Public Schools
Others
Pets Allowed Y
HOA Fee Include Snow Removal,Trash,Common Area Maintenance,Road Maintenance
Senior Community No
Tax ID 0172 02020009
Ownership Fee Simple
SqFt Source Assessor
Security Features Smoke Detector
Acceptable Financing Cash, Conventional, FHA, VA, VHDA, Other
Horse Property N
Listing Terms Cash, Conventional, FHA, VA, VHDA, Other
Financing Cash,Conventional,FHA,VA,VHDA,Other
Special Listing Condition Standard
Pets Allowed No Pet Restrictions
Read Less Info
Want to know what your home might be worth? Contact us for a FREE valuation!

Our team is ready to help you sell your home for the highest possible price ASAP

Bought with Nathan Thomas Desnoyers • EXP Realty, LLC
"My job is to find and attract mastery-based agents to the office, protect the culture, and make sure everyone is happy! "







