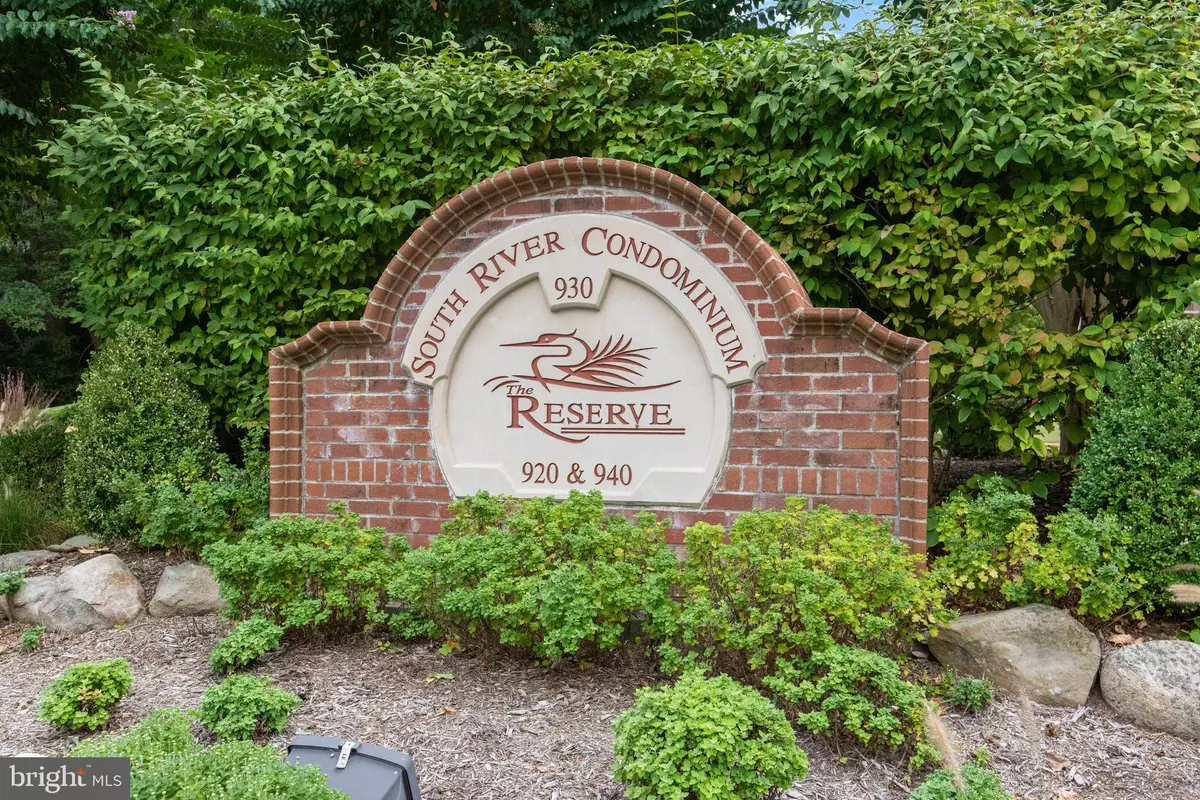$570,000
$575,000
0.9%For more information regarding the value of a property, please contact us for a free consultation.
2 Beds
2 Baths
1,945 SqFt
SOLD DATE : 05/07/2024
Key Details
Sold Price $570,000
Property Type Condo
Sub Type Condo/Co-op
Listing Status Sold
Purchase Type For Sale
Square Footage 1,945 sqft
Price per Sqft $293
Subdivision Heritage Harbour
MLS Listing ID MDAA2079998
Sold Date 05/07/24
Style Unit/Flat
Bedrooms 2
Full Baths 2
Condo Fees $891/mo
HOA Fees $161/mo
HOA Y/N Y
Abv Grd Liv Area 1,945
Originating Board BRIGHT
Year Built 2008
Annual Tax Amount $4,628
Tax Year 2023
Property Description
Elegant penthouse unit -- Glenwood model with 1,945 sq. ft. of luxurious living ! The floor plan is open, warm and inviting with marvelous spaces for entertaining. The large 18 x 16 living room adjoins a separate 13 x 10 dining area, a 13 x 10 library and features two sets of sliding doors to the glassed-in 23 x 10 balcony overlooking wooded area. The flow is notably easy and very comfortable! There is a cook's kitchen with gas cooktop, maple cabinets and granite counter tops. In addition to lots of work space and storage, a bright, windowed breakfast area with door leading to the balcony makes casual dining a real treat. On one side of the living area, the primary suite features a 15 x 13 bedroom, dressing area, 2 walk-in closets, and a lovely bath with seperate shower and tub. On the other side, a hallway leads to a second 13 x 11 bedroom/den with door to balcony, a full bath with tub/shower and a laundry/storage room with separate wash tub in cabinet. Upgrades include wood floors throughout, crown moldings, plantation shutters, ceiling fans and a tiled, enclosed balcony with custom blinds. This is the one you have been waiting for!!!
Location
State MD
County Anne Arundel
Zoning R
Rooms
Other Rooms Living Room, Dining Room, Primary Bedroom, Bedroom 2, Kitchen, Library, Foyer, Sun/Florida Room, Laundry
Main Level Bedrooms 2
Interior
Interior Features Breakfast Area, Ceiling Fan(s), Dining Area, Elevator, Entry Level Bedroom, Floor Plan - Open, Kitchen - Eat-In, Kitchen - Table Space, Primary Bath(s), Recessed Lighting, Tub Shower, Stall Shower, Upgraded Countertops, Walk-in Closet(s), Window Treatments, Wood Floors
Hot Water Natural Gas
Heating Forced Air
Cooling Central A/C, Ceiling Fan(s)
Flooring Engineered Wood, Ceramic Tile
Equipment Built-In Microwave, Cooktop, Dishwasher, Disposal, Dryer - Electric, Exhaust Fan, Oven - Wall, Refrigerator, Washer, Water Heater
Fireplace N
Appliance Built-In Microwave, Cooktop, Dishwasher, Disposal, Dryer - Electric, Exhaust Fan, Oven - Wall, Refrigerator, Washer, Water Heater
Heat Source Natural Gas
Exterior
Exterior Feature Patio(s)
Amenities Available Billiard Room, Community Center, Common Grounds, Exercise Room, Fitness Center, Game Room, Golf Course Membership Available, Jog/Walk Path, Library, Meeting Room, Party Room, Pool - Outdoor, Retirement Community, Water/Lake Privileges, Transportation Service, Tennis Courts, Swimming Pool, Club House, Elevator, Pool - Indoor
Water Access Y
View Trees/Woods
Accessibility Elevator, Level Entry - Main
Porch Patio(s)
Garage N
Building
Story 6
Unit Features Mid-Rise 5 - 8 Floors
Sewer Public Sewer
Water Public
Architectural Style Unit/Flat
Level or Stories 6
Additional Building Above Grade, Below Grade
New Construction N
Schools
School District Anne Arundel County Public Schools
Others
Pets Allowed Y
HOA Fee Include Custodial Services Maintenance,Ext Bldg Maint,Management,Lawn Maintenance,Pool(s),Recreation Facility,Reserve Funds,Snow Removal,Trash,Road Maintenance
Senior Community Yes
Age Restriction 55
Tax ID 020289290229849
Ownership Fee Simple
Special Listing Condition Standard
Pets Allowed Size/Weight Restriction
Read Less Info
Want to know what your home might be worth? Contact us for a FREE valuation!

Our team is ready to help you sell your home for the highest possible price ASAP

Bought with Susan Weber-Wehnert • Long & Foster Real Estate, Inc.
"My job is to find and attract mastery-based agents to the office, protect the culture, and make sure everyone is happy! "







