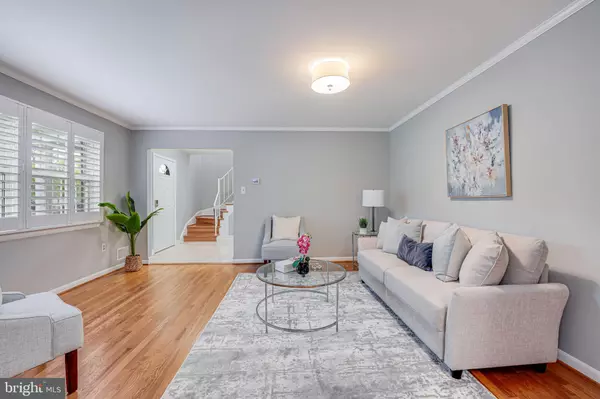$918,000
$950,000
3.4%For more information regarding the value of a property, please contact us for a free consultation.
4 Beds
3 Baths
2,218 SqFt
SOLD DATE : 05/07/2024
Key Details
Sold Price $918,000
Property Type Single Family Home
Sub Type Detached
Listing Status Sold
Purchase Type For Sale
Square Footage 2,218 sqft
Price per Sqft $413
Subdivision Providence Woods
MLS Listing ID VAFX2176390
Sold Date 05/07/24
Style Colonial
Bedrooms 4
Full Baths 2
Half Baths 1
HOA Y/N N
Abv Grd Liv Area 1,968
Originating Board BRIGHT
Year Built 1972
Annual Tax Amount $9,823
Tax Year 2023
Lot Size 0.286 Acres
Acres 0.29
Property Description
Welcome home to this charming colonial on a double cul de sac! The outdoor living is a wow factor with it's privacy and backing to a wooded area. Enjoy the Spring color and foliage from your spacious rear deck. The main floor has a versatile flow for entertaining and everyday living. Formal living room, separate dining room, family room with a gas fireplace and kitchen. Plantation shutters show off the front rooms in the home. The carport enters into the mud room and laundry area. Step out to the rear deck from the kitchen. The upper level has a wonderful primary suite with a walk in closet and two additional closets, an updated en suite bath and spacious room. Three additional bedrooms and a hall bath complete this floor. Hardwood floors on upper level and most of the main level. The lower level walks out to the side side yard. Use this drywalled and carpeted space as teen gaming, exercise or play/ hobby area. Extra storage available in the crawl space. One car carport with an extra parking space next to it for easy pull in and park option. Storage shed in the rear. Exit through the back of the neighborhood for a nice walk to the Wholefoods complex. Close to commuter routes,
Location
State VA
County Fairfax
Zoning 130
Rooms
Basement Walkout Level, Partial
Interior
Hot Water Natural Gas
Heating Central
Cooling Central A/C
Fireplaces Number 1
Fireplaces Type Fireplace - Glass Doors
Equipment Built-In Microwave, Dishwasher, Disposal, Dryer, Exhaust Fan, Extra Refrigerator/Freezer, Refrigerator, Oven/Range - Gas, Washer
Fireplace Y
Appliance Built-In Microwave, Dishwasher, Disposal, Dryer, Exhaust Fan, Extra Refrigerator/Freezer, Refrigerator, Oven/Range - Gas, Washer
Heat Source Natural Gas
Exterior
Exterior Feature Deck(s)
Garage Spaces 1.0
Water Access N
View Trees/Woods
Accessibility None
Porch Deck(s)
Total Parking Spaces 1
Garage N
Building
Story 3
Foundation Other
Sewer Public Sewer
Water Public
Architectural Style Colonial
Level or Stories 3
Additional Building Above Grade, Below Grade
New Construction N
Schools
Elementary Schools Shrevewood
Middle Schools Kilmer
High Schools Marshall
School District Fairfax County Public Schools
Others
Senior Community No
Tax ID 0394 17 0005
Ownership Fee Simple
SqFt Source Assessor
Special Listing Condition Standard
Read Less Info
Want to know what your home might be worth? Contact us for a FREE valuation!

Our team is ready to help you sell your home for the highest possible price ASAP

Bought with Kevin Allen Muir • eXp Realty LLC
"My job is to find and attract mastery-based agents to the office, protect the culture, and make sure everyone is happy! "







