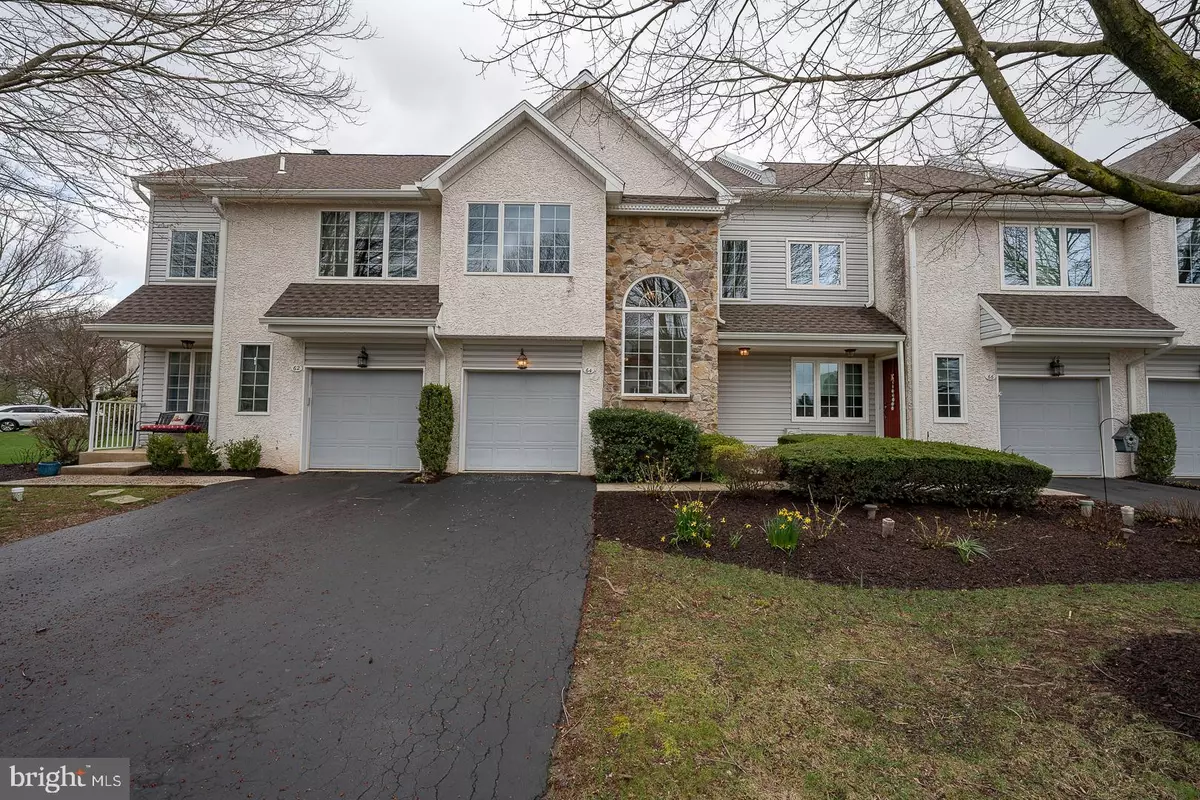$470,000
$450,000
4.4%For more information regarding the value of a property, please contact us for a free consultation.
3 Beds
3 Baths
1,976 SqFt
SOLD DATE : 04/26/2024
Key Details
Sold Price $470,000
Property Type Townhouse
Sub Type Interior Row/Townhouse
Listing Status Sold
Purchase Type For Sale
Square Footage 1,976 sqft
Price per Sqft $237
Subdivision Evian
MLS Listing ID PACT2062444
Sold Date 04/26/24
Style Carriage House
Bedrooms 3
Full Baths 2
Half Baths 1
HOA Fees $267/mo
HOA Y/N Y
Abv Grd Liv Area 1,576
Originating Board BRIGHT
Year Built 1997
Annual Tax Amount $3,583
Tax Year 2023
Lot Size 945 Sqft
Acres 0.02
Lot Dimensions 0.00 x 0.00
Property Description
Discover suburban bliss in this 3 bed, 2.5 bath townhouse nestled in Evian, a highly sought-after community with low taxes within West Chester School District. Convenient to everything Exton has to offer yet tucked away in a very pretty sidewalk community surrounded by green space. This lovely and bright interior unit welcomes you with a covered entry porch and a 1 car garage. Step inside to find hardwood flooring throughout the main level. On this level is the half bath, dining area, white kitchen with granite counter tops, step in bay window (and newer dishwasher, microwave, sink, faucet, garbage disposal), living room with wood burning fireplace and french doors to a private deck (with hard pipe gas line) ideal for outdoor entertaining. From the turned staircase, upstairs boasts a double door entry primary bedroom with walk-in closet and en-suite bathroom with double vanity. Convenient laundry closet along with hall bathroom and 2 additional bedrooms complete this floor. The mostly finished lower level make this the whole package. New carpets upstairs & stairwell (2024) Newer Roof (2021) Newer Gas Hot water heater (2021) Newer gas HVAC (2020) Low real estate taxes! Original ownership since this home was built with no pets. The fireplace is almost like brand-new, it has never been used by the owner. Outside, indulge in community perks like a swimming pool, newer playground/tot lot, tennis courts, club house—all covered by the HOA fee, which also takes care of some exterior maintenance. Home's location is 5 minutes to Whitford Train Station,Whole Foods, Miller Park, both Whitford & Downingtown Country Club, 10 min to Struble Trail. Welcome home, schedule your showing today!
Location
State PA
County Chester
Area West Whiteland Twp (10341)
Zoning RESIDENTIAL
Direction Northwest
Rooms
Other Rooms Living Room, Dining Room, Primary Bedroom, Bedroom 2, Bedroom 3, Kitchen, Family Room, Laundry, Bathroom 2, Primary Bathroom, Half Bath
Basement Partially Finished
Interior
Interior Features Soaking Tub, Upgraded Countertops, Walk-in Closet(s), Wood Floors
Hot Water Natural Gas
Heating Forced Air
Cooling Central A/C
Flooring Carpet, Hardwood
Fireplaces Number 1
Fireplaces Type Wood
Fireplace Y
Heat Source Natural Gas
Laundry Upper Floor
Exterior
Parking Features Garage - Front Entry, Inside Access
Garage Spaces 2.0
Amenities Available Club House, Pool - Outdoor, Tennis Courts, Tot Lots/Playground
Water Access N
Accessibility None
Attached Garage 1
Total Parking Spaces 2
Garage Y
Building
Story 2
Foundation Concrete Perimeter
Sewer Public Sewer
Water Public
Architectural Style Carriage House
Level or Stories 2
Additional Building Above Grade, Below Grade
New Construction N
Schools
Elementary Schools Mary C. Howse
Middle Schools Pierce
High Schools Henderson
School District West Chester Area
Others
Pets Allowed Y
HOA Fee Include Common Area Maintenance,Ext Bldg Maint,Lawn Maintenance,Snow Removal
Senior Community No
Tax ID 41-04 -0536
Ownership Fee Simple
SqFt Source Assessor
Special Listing Condition Standard
Pets Allowed Number Limit
Read Less Info
Want to know what your home might be worth? Contact us for a FREE valuation!

Our team is ready to help you sell your home for the highest possible price ASAP

Bought with Sean Mayer • RE/MAX Central - Blue Bell
"My job is to find and attract mastery-based agents to the office, protect the culture, and make sure everyone is happy! "







