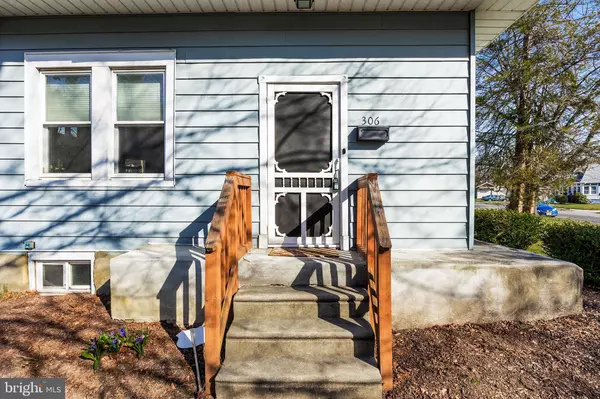$265,000
$240,000
10.4%For more information regarding the value of a property, please contact us for a free consultation.
3 Beds
2 Baths
1,240 SqFt
SOLD DATE : 05/06/2024
Key Details
Sold Price $265,000
Property Type Single Family Home
Sub Type Detached
Listing Status Sold
Purchase Type For Sale
Square Footage 1,240 sqft
Price per Sqft $213
Subdivision None Available
MLS Listing ID NJCD2064250
Sold Date 05/06/24
Style Colonial,Dutch
Bedrooms 3
Full Baths 2
HOA Y/N N
Abv Grd Liv Area 1,240
Originating Board BRIGHT
Year Built 1915
Annual Tax Amount $7,523
Tax Year 2023
Lot Size 10,890 Sqft
Acres 0.25
Lot Dimensions 76.00 x 0.00
Property Description
Adorable single family with off-street Driveway parking, spacious rear yard, and deck! Located just a few blocks from the Merchantville Community Center, this home offers 3 bedrooms and 2 full baths and includes many upgrades throughout. Current owner had the Roof replaced, knob and tube removed, added a French drain and sump pump. Front entry vestibule is not heated, but easily doubles as a seasonal sunroom and offers parquet flooring. Petite french doors with overhead transom lead you into the Dining Room. Double pantry closets lined the hallway as you head into the updated Kitchen featuring Granite counters, white cabinets and stainless steel appliances. Pocket door access to the Basement, which holds the Laundry and plenty of storage space. Sun drenched Living Room includes updated carpet and windows treatments along the bumped out replacement windows. Upstairs, you'll find 3 Bedrooms - the primary bedroom includes a cathedral ceiling, walk in closet and it's own bathroom. Additional detached Garage with combined shed provides tons of storage. This charmer is being sold in strictly as-is condition, but the seller is including a 1 year HSA home warranty for buyers peace of mind!
Location
State NJ
County Camden
Area Merchantville Boro (20424)
Zoning RES
Rooms
Other Rooms Living Room, Dining Room, Primary Bedroom, Bedroom 2, Bedroom 3, Kitchen, Foyer
Basement Unfinished, Drainage System, Sump Pump
Interior
Interior Features Primary Bath(s), Ceiling Fan(s), Stall Shower
Hot Water Natural Gas
Heating Forced Air
Cooling Central A/C
Fireplace N
Window Features Replacement,Vinyl Clad
Heat Source Natural Gas
Laundry Basement
Exterior
Garage Additional Storage Area
Garage Spaces 5.0
Utilities Available Cable TV
Waterfront N
Water Access N
Accessibility None
Parking Type Detached Garage, Driveway
Total Parking Spaces 5
Garage Y
Building
Story 2
Foundation Other
Sewer Public Sewer
Water Public
Architectural Style Colonial, Dutch
Level or Stories 2
Additional Building Above Grade, Below Grade
New Construction N
Schools
Elementary Schools Merchantville
Middle Schools Merchantville
High Schools Haddon Heights H.S.
School District Merchantville Public Schools
Others
Senior Community No
Tax ID 24-00047-00003
Ownership Fee Simple
SqFt Source Estimated
Special Listing Condition Standard
Read Less Info
Want to know what your home might be worth? Contact us for a FREE valuation!

Our team is ready to help you sell your home for the highest possible price ASAP

Bought with Jeffrey Pilla • Tesla Realty Group LLC

"My job is to find and attract mastery-based agents to the office, protect the culture, and make sure everyone is happy! "







