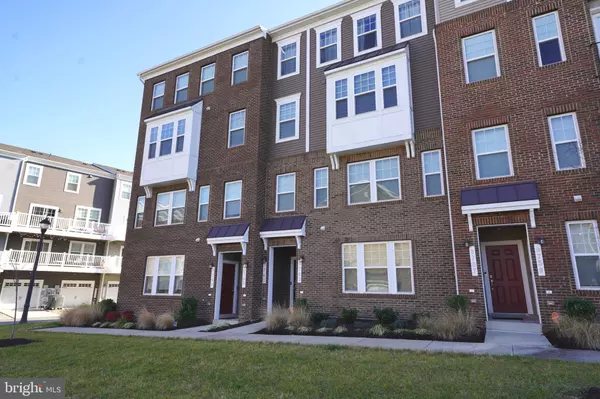$389,000
$395,000
1.5%For more information regarding the value of a property, please contact us for a free consultation.
2 Beds
3 Baths
1,685 SqFt
SOLD DATE : 05/03/2024
Key Details
Sold Price $389,000
Property Type Condo
Sub Type Condo/Co-op
Listing Status Sold
Purchase Type For Sale
Square Footage 1,685 sqft
Price per Sqft $230
Subdivision Parkside At Westphalia
MLS Listing ID MDPG2096638
Sold Date 05/03/24
Style Colonial,Contemporary
Bedrooms 2
Full Baths 2
Half Baths 1
Condo Fees $232/mo
HOA Fees $113/mo
HOA Y/N Y
Abv Grd Liv Area 1,685
Originating Board BRIGHT
Year Built 2018
Annual Tax Amount $4,810
Tax Year 2022
Property Description
Accepting backup offer…pending release. Conventional & VA financing only, NO FHA due to delinquency rate.
Attention Potential VA Buyers: Incredible VA Assumable Loan at 2.3%!
LOW Maintenance living in sought after Parkside at Westphalia Community. This gorgeous 3-bedroom, 2.5 bathroom townhome turns on the charm. The living room, abundant with natural light, seamlessly flows into the eat-in gourmet kitchen, ready to follow your culinary directions. Upstairs, the primary bedroom with a large walk-in closet offers welcome tranquility as the days begin. Delight in the en-suite bathroom with separate tub and double vanities. The second bedroom is a unique loft space ready for your decorative touch. Spacious third bedroom with walk-in closet. Convenient laundry room and hall bathroom complete the upper level. Attached one-car garage with ample accommodation for your vehicle. The Parkside at Westphalia community is filled with amenities such as a clubhouse, in-ground swimming pool, fitness center with aerobics room, sports lounge, game rooms, meeting rooms, children play areas, tennis courts, and walking trails. Desirable location..Minutes to 295 parkway and I-495 beltway, shopping, and dining. 10 minutes to DC and Andrews Air Force Base, 15 minutes to National Harbor. A commuter's dream! This property is well-cared for and ready for new owners. Welcome home!
Location
State MD
County Prince Georges
Zoning NA
Rooms
Other Rooms Loft
Interior
Interior Features Ceiling Fan(s), Window Treatments, Walk-in Closet(s), Breakfast Area, Floor Plan - Open, Kitchen - Eat-In, Primary Bath(s), Pantry, Family Room Off Kitchen, Combination Kitchen/Dining
Hot Water Electric
Cooling Central A/C, Ceiling Fan(s)
Flooring Luxury Vinyl Plank, Ceramic Tile, Carpet
Equipment Dishwasher, Stove, Disposal, Microwave, Refrigerator, Washer, Dryer
Fireplace N
Window Features Screens
Appliance Dishwasher, Stove, Disposal, Microwave, Refrigerator, Washer, Dryer
Heat Source Electric
Laundry Has Laundry, Washer In Unit, Dryer In Unit, Upper Floor
Exterior
Parking Features Garage Door Opener
Garage Spaces 1.0
Amenities Available Common Grounds, Community Center, Exercise Room, Fitness Center, Game Room, Party Room, Pool - Outdoor, Recreational Center, Swimming Pool
Water Access N
View Street
Roof Type Asphalt
Accessibility None
Attached Garage 1
Total Parking Spaces 1
Garage Y
Building
Lot Description Landscaping, Level
Story 2
Foundation Concrete Perimeter
Sewer Public Sewer
Water Public
Architectural Style Colonial, Contemporary
Level or Stories 2
Additional Building Above Grade, Below Grade
Structure Type Dry Wall,High
New Construction N
Schools
School District Prince George'S County Public Schools
Others
Pets Allowed Y
HOA Fee Include Common Area Maintenance,Lawn Maintenance,Pool(s),Recreation Facility,Snow Removal
Senior Community No
Tax ID 17065624135
Ownership Condominium
Security Features Electric Alarm
Acceptable Financing Cash, Conventional, FHA, VA
Listing Terms Cash, Conventional, FHA, VA
Financing Cash,Conventional,FHA,VA
Special Listing Condition Standard
Pets Allowed Breed Restrictions
Read Less Info
Want to know what your home might be worth? Contact us for a FREE valuation!

Our team is ready to help you sell your home for the highest possible price ASAP

Bought with Ashley Brooks • Long & Foster Real Estate, Inc.
"My job is to find and attract mastery-based agents to the office, protect the culture, and make sure everyone is happy! "







