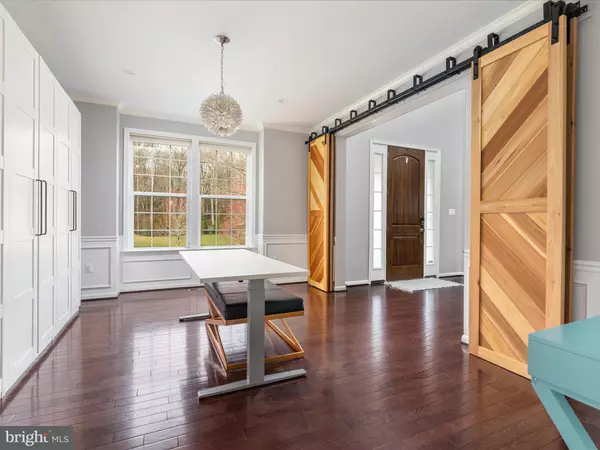$985,000
$925,000
6.5%For more information regarding the value of a property, please contact us for a free consultation.
5 Beds
5 Baths
5,170 SqFt
SOLD DATE : 05/02/2024
Key Details
Sold Price $985,000
Property Type Single Family Home
Sub Type Detached
Listing Status Sold
Purchase Type For Sale
Square Footage 5,170 sqft
Price per Sqft $190
Subdivision Jamisons Farm
MLS Listing ID VAFQ2011612
Sold Date 05/02/24
Style Craftsman
Bedrooms 5
Full Baths 4
Half Baths 1
HOA Fees $128/mo
HOA Y/N Y
Abv Grd Liv Area 3,950
Originating Board BRIGHT
Year Built 2012
Annual Tax Amount $6,966
Tax Year 2022
Lot Size 1.056 Acres
Acres 1.06
Property Description
**OFFER deadline - Monday 3/25 at 10am**Welcome to this elegant stone-front home sitting on over 1 acre of land, offering stunning views of the Virginia countryside. As you step inside, you'll find an open floor plan with 9-foot ceilings, creating a bright and airy atmosphere. The family room features coffered ceilings, adding a touch of style, while hardwood floors grace the main level. The front room boasts custom barn doors and crown molding. The kitchen is equipped with double ovens, stainless steel appliances, granite countertops, a large walk-in pantry, and a generous island overlooking the morning room. Perfect for remote work, the main level also includes a spacious office with double doors. The primary suite provides a relaxing retreat with a sitting area, elevated bedroom, and custom closets. The primary bath features a separate shower, soaking tub, and granite counters. Two spacious secondary bedrooms share a full bath with double sinks and the third bedroom offers a large walk-in closet with ensuite bathroom. The finished walk-out basement provides additional living space that's perfect for entertaining, including a theater room with surround sound, rec room, fifth bedroom with full bath, exercise room, and ample storage. Outside, a spacious deck is ideal for enjoying the expansive views. Upgrades include a newer roof, recessed lighting, electric vehicle charging station in the garage, smart light switches, Nest thermostats, security cameras, and a water softener system. The neighborhood features open spaces, a community pond, and running trail. Conveniently located near schools, shopping, and Highway 29, this home offers both luxury and comfort in a serene setting. ***Assumable VA loan with a 2.35% interest rate!***
Location
State VA
County Fauquier
Zoning R1
Rooms
Other Rooms Dining Room, Primary Bedroom, Bedroom 2, Bedroom 3, Bedroom 4, Bedroom 5, Kitchen, Game Room, Foyer, Breakfast Room, Study, Great Room, Laundry, Other, Storage Room
Basement Connecting Stairway, Outside Entrance, Full, Fully Finished, Walkout Level
Interior
Interior Features Kitchen - Island, Breakfast Area, Butlers Pantry, Kitchen - Gourmet, Dining Area, Primary Bath(s), Chair Railings, Upgraded Countertops, Crown Moldings, Double/Dual Staircase, Window Treatments, Wood Floors, Recessed Lighting, Floor Plan - Open
Hot Water Electric
Heating Forced Air, Zoned
Cooling Ceiling Fan(s), Central A/C
Equipment Cooktop, Dishwasher, Disposal, Dryer - Front Loading, Exhaust Fan, Icemaker, Microwave, Oven - Double, Oven - Wall, Refrigerator, Six Burner Stove, Washer - Front Loading
Fireplace N
Window Features Double Pane,Screens,Storm,Wood Frame
Appliance Cooktop, Dishwasher, Disposal, Dryer - Front Loading, Exhaust Fan, Icemaker, Microwave, Oven - Double, Oven - Wall, Refrigerator, Six Burner Stove, Washer - Front Loading
Heat Source Natural Gas
Exterior
Exterior Feature Deck(s), Porch(es)
Parking Features Garage Door Opener, Garage - Side Entry
Garage Spaces 3.0
Fence Invisible
Utilities Available Cable TV Available
Water Access N
Accessibility None
Porch Deck(s), Porch(es)
Attached Garage 3
Total Parking Spaces 3
Garage Y
Building
Lot Description Backs to Trees, Landscaping
Story 3
Foundation Concrete Perimeter
Sewer On Site Septic
Water Public
Architectural Style Craftsman
Level or Stories 3
Additional Building Above Grade, Below Grade
Structure Type 9'+ Ceilings,2 Story Ceilings,Tray Ceilings,Beamed Ceilings
New Construction N
Schools
Elementary Schools C. H. Ritchie
Middle Schools W.C. Taylor
High Schools Kettle Run
School District Fauquier County Public Schools
Others
HOA Fee Include Management,Reserve Funds,Snow Removal,Trash
Senior Community No
Tax ID 6995-65-0043
Ownership Fee Simple
SqFt Source Assessor
Security Features Electric Alarm
Special Listing Condition Standard
Read Less Info
Want to know what your home might be worth? Contact us for a FREE valuation!

Our team is ready to help you sell your home for the highest possible price ASAP

Bought with Kieno A Simeon • Keller Williams Chantilly Ventures, LLC
"My job is to find and attract mastery-based agents to the office, protect the culture, and make sure everyone is happy! "







