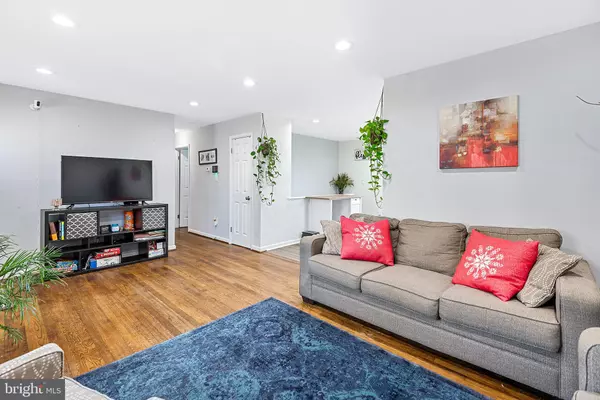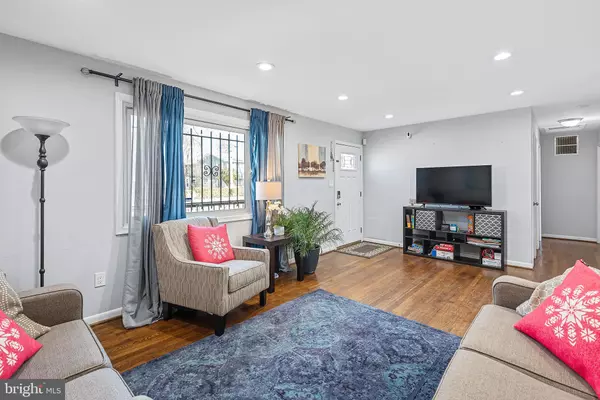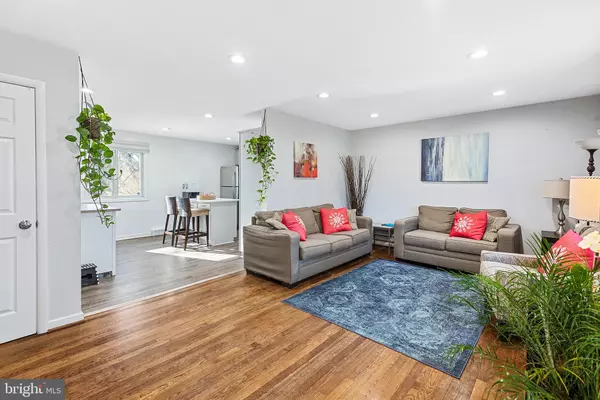$410,000
$399,998
2.5%For more information regarding the value of a property, please contact us for a free consultation.
4 Beds
2 Baths
2,360 SqFt
SOLD DATE : 05/01/2024
Key Details
Sold Price $410,000
Property Type Single Family Home
Sub Type Detached
Listing Status Sold
Purchase Type For Sale
Square Footage 2,360 sqft
Price per Sqft $173
Subdivision Independence
MLS Listing ID MDPG2102328
Sold Date 05/01/24
Style Ranch/Rambler,Raised Ranch/Rambler
Bedrooms 4
Full Baths 2
HOA Y/N N
Abv Grd Liv Area 1,340
Originating Board BRIGHT
Year Built 1959
Annual Tax Amount $3,555
Tax Year 2023
Lot Size 10,781 Sqft
Acres 0.25
Property Description
*** OFFER DEADLINE IS 04/14/2024 @ 7PM ***PROPERTY APPRAISED ! AGENTS PLEASE MAKE SURE YOUR LENDER VERIFIES ALL TAXES AND ADEQUATELY DISCLOSES TO YOUR BUYERS BEFORE SUBMITTING OFFERS ( SEE DISCLOSURES )!!!! EXCUSE ANY MESS AS SELLERS ARE IN THE MIDDLE OF MOVING OUT. Seller reserves the right to Ratify an Offer at any time***Please request your showing and submit your Offers promptly***
Discover this meticulously renovated property nestled on a corner lot in a welcoming family-oriented community. Boasting a myriad of desirable features, this residence offers four generously proportioned bedrooms, complemented by two recently updated full bathrooms. The heart of the home is an impeccably designed open-concept kitchen adorned with sleek stainless steel appliances. Gleaming hardwood floors flow throughout, providing a sophisticated touch.
The fully finished basement, featuring a convenient walkout entrance, adds additional functional space to the home. A fenced-in driveway ensures privacy and security, while the expansive flat yard provides an idyllic outdoor retreat. This impeccably maintained residence is tailored to meet the highest standards, making it an ideal choice for the discerning homeowner.
Conveniently located, this property offers easy access to transportation, shops, and major routes, enhancing the overall appeal of this exceptional home. Immerse yourself in the perfect blend of comfort and style in this thoughtfully renovated gem.
Location
State MD
County Prince Georges
Zoning RSF65
Rooms
Basement Daylight, Full, Fully Finished, Rear Entrance, Walkout Level
Main Level Bedrooms 3
Interior
Interior Features Combination Kitchen/Dining, Family Room Off Kitchen, Floor Plan - Open, Wood Floors
Hot Water Natural Gas
Heating Central
Cooling Central A/C
Equipment Stainless Steel Appliances, Washer, Dryer
Fireplace N
Appliance Stainless Steel Appliances, Washer, Dryer
Heat Source Natural Gas
Exterior
Garage Spaces 2.0
Fence Fully
Water Access N
Roof Type Architectural Shingle
Accessibility Other
Total Parking Spaces 2
Garage N
Building
Lot Description Corner
Story 2
Foundation Block
Sewer Public Sewer
Water Public
Architectural Style Ranch/Rambler, Raised Ranch/Rambler
Level or Stories 2
Additional Building Above Grade, Below Grade
New Construction N
Schools
School District Prince George'S County Public Schools
Others
Pets Allowed Y
Senior Community No
Tax ID 17182036580
Ownership Fee Simple
SqFt Source Assessor
Acceptable Financing FHA, Cash, VA, Conventional
Listing Terms FHA, Cash, VA, Conventional
Financing FHA,Cash,VA,Conventional
Special Listing Condition Standard
Pets Allowed No Pet Restrictions
Read Less Info
Want to know what your home might be worth? Contact us for a FREE valuation!

Our team is ready to help you sell your home for the highest possible price ASAP

Bought with Keri K. Shull • EXP Realty, LLC

"My job is to find and attract mastery-based agents to the office, protect the culture, and make sure everyone is happy! "







