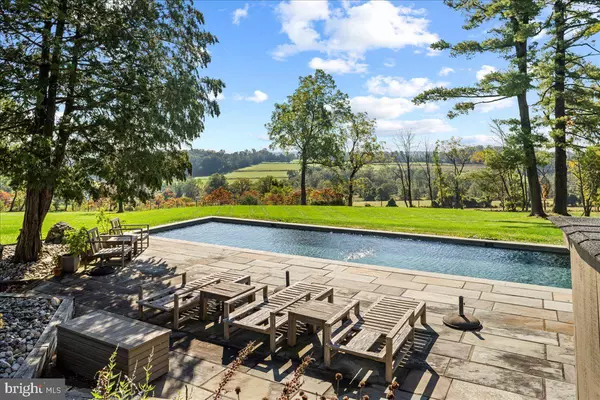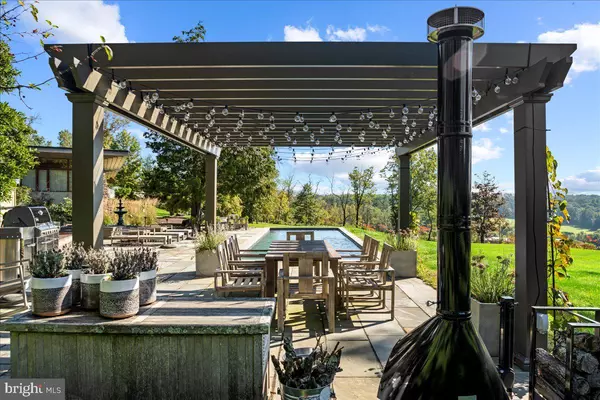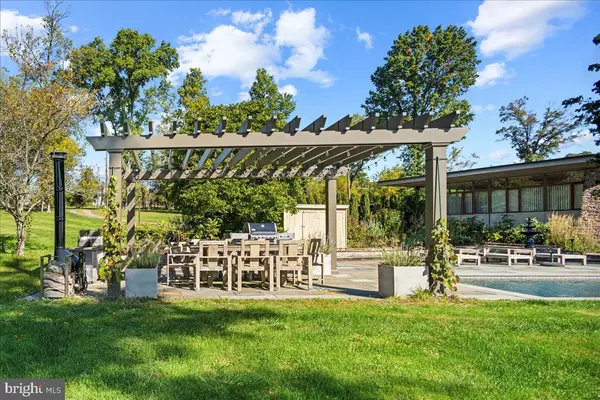$1,325,000
$1,325,000
For more information regarding the value of a property, please contact us for a free consultation.
3 Beds
2 Baths
1,525 SqFt
SOLD DATE : 05/17/2024
Key Details
Sold Price $1,325,000
Property Type Single Family Home
Sub Type Detached
Listing Status Sold
Purchase Type For Sale
Square Footage 1,525 sqft
Price per Sqft $868
Subdivision None Available
MLS Listing ID NJHT2002650
Sold Date 05/17/24
Style Mid-Century Modern,Contemporary,Ranch/Rambler
Bedrooms 3
Full Baths 2
HOA Y/N N
Abv Grd Liv Area 1,525
Originating Board BRIGHT
Year Built 1961
Annual Tax Amount $11,133
Tax Year 2021
Lot Size 6.410 Acres
Acres 6.41
Lot Dimensions 0.00 x 0.00
Property Description
Nestled amidst the bucolic beauty of Stockton, New Jersey, we are thrilled to present an exceptional offering—a captivating Jules Gregory Mid Century Modern residence, gracing an elevated position that commands breathtaking vistas of the picturesque valley below. This iconic architectural gem stands as a testament to both timeless design and the art of integration with the natural world. With panoramic views that embrace you from every corner, this property transcends the ordinary, inviting you to experience the harmonious marriage of architectural sophistication and the awe-inspiring splendor of the surrounding landscape. Jules Gregory, a luminary in the world of mid-century modern architecture, was an innovative force who left an indelible mark on the field. His designs, characterized by clean lines, open spaces, and a deep appreciation for natural light, continue to captivate admirers of modernist architecture. Jules Gregory's commitment to enhancing the human experience through architecture is reflected in the enduring relevance of his creations, making Jules Gregory an enduring figure in the annals of architectural history.
Nestled on the edge of the property, the pool beckons as a tranquil oasis offering a truly immersive experience. Elegantly designed with unobstructed views that stretch as far as the eye can see, it's not merely a pool; it's a captivating portal to the surrounding vistas. This sanctuary provides a sublime setting for relaxation and contemplation, where the world beyond seamlessly becomes a part of your leisurely retreat. This enchanting home exemplifies the timeless allure of mid-century modern architecture. The residence is a harmonious fusion of form and function. One of its most distinctive features is the original, authentic cabinetry. As you step into the living spaces, a profusion of large, carefully placed windows bathes the interior in natural light and frames captivating vistas of the surrounding landscape. Gregory's design ethos shines through in the deliberate placement of these windows, as they seamlessly blur the boundaries between the interior and the lush outdoors, allowing the beauty of nature to permeate every corner of this architectural gem. It's not just a home; it's an invitation to live in harmony with the environment, to embrace the spirit of mid-century modern living at its finest. Among the many talents that distinguished Jules Gregory as an architectural luminary, his remarkable skill in seamlessly extending interior elements to the outdoors stands as a testament to his visionary genius.These clean lines and innovative designs transform each of Gregory's creations into a true architectural masterpiece, a marvel that reveals its splendor from every conceivable angle, whether viewed from the inside looking out or the outside looking in.Jules Gregory's ability to effortlessly bridge the realms of interior and exterior spaces is a hallmark of Gregory's enduring legacy, one that continues to inspire awe and admiration among enthusiasts of modernist architecture.
Jules Gregory's legacy lies in seamlessly uniting indoor and outdoor spaces, an inspiration to modernist architecture enthusiasts. With meticulous detail and clean lines, he crafted serene living environments that blur the boundaries between inside and outside, leaving an indelible mark on mid-century modern architecture. Minutes from Stockton, Lambertville and Frenchtown NJ and 15 minutes from New Hope, Pa, this incredible residence awaits!!
Location
State NJ
County Hunterdon
Area Delaware Twp (21007)
Zoning A-2
Rooms
Main Level Bedrooms 3
Interior
Interior Features Air Filter System, Breakfast Area, Built-Ins, Combination Dining/Living, Dining Area, Entry Level Bedroom, Exposed Beams, Family Room Off Kitchen, Floor Plan - Open, Kitchen - Galley, Primary Bath(s), Recessed Lighting, Stall Shower, Stove - Wood, Upgraded Countertops, Wood Floors
Hot Water Electric
Heating Baseboard - Hot Water, Central
Cooling Central A/C
Flooring Wood, Tile/Brick
Furnishings No
Fireplace N
Heat Source Propane - Owned
Laundry Main Floor
Exterior
Garage Additional Storage Area, Covered Parking, Oversized
Garage Spaces 16.0
Carport Spaces 2
Fence Fully
Pool Concrete, Gunite, Heated, In Ground
Waterfront N
Water Access N
View Garden/Lawn, Mountain, Panoramic, Pasture, Scenic Vista, Valley
Roof Type Flat
Accessibility None
Parking Type Detached Carport, Detached Garage, Driveway
Total Parking Spaces 16
Garage Y
Building
Lot Description Cleared, Corner, Front Yard, Landscaping, No Thru Street, Not In Development, Open, Poolside, Premium, Private, Rear Yard, Road Frontage, Secluded, SideYard(s)
Story 1
Foundation Slab
Sewer Septic Exists, On Site Septic, Private Septic Tank
Water Well, Private
Architectural Style Mid-Century Modern, Contemporary, Ranch/Rambler
Level or Stories 1
Additional Building Above Grade, Below Grade
Structure Type Beamed Ceilings,Plaster Walls,Wood Ceilings
New Construction N
Schools
School District Hunterdon Central Regiona Schools
Others
Senior Community No
Tax ID 07-00021-00001
Ownership Fee Simple
SqFt Source Assessor
Special Listing Condition Standard
Read Less Info
Want to know what your home might be worth? Contact us for a FREE valuation!

Our team is ready to help you sell your home for the highest possible price ASAP

Bought with Caryn M. Black • Prominent Properties Sotheby's International Realty

"My job is to find and attract mastery-based agents to the office, protect the culture, and make sure everyone is happy! "







