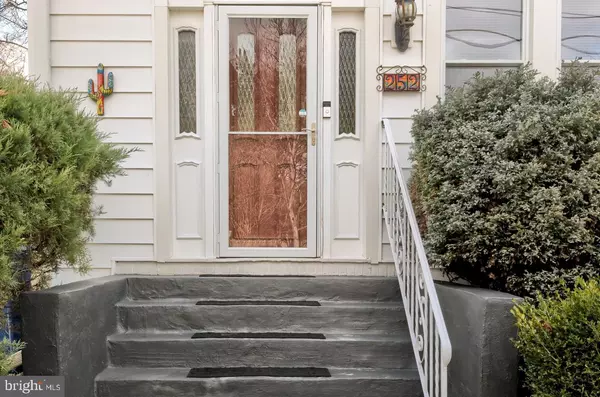$335,000
$315,000
6.3%For more information regarding the value of a property, please contact us for a free consultation.
3 Beds
2 Baths
1,366 SqFt
SOLD DATE : 05/01/2024
Key Details
Sold Price $335,000
Property Type Single Family Home
Sub Type Detached
Listing Status Sold
Purchase Type For Sale
Square Footage 1,366 sqft
Price per Sqft $245
Subdivision Farnerville
MLS Listing ID NJBL2060306
Sold Date 05/01/24
Style Colonial,Bungalow
Bedrooms 3
Full Baths 2
HOA Y/N N
Abv Grd Liv Area 1,366
Originating Board BRIGHT
Year Built 1945
Annual Tax Amount $6,533
Tax Year 2022
Lot Size 6,098 Sqft
Acres 0.14
Lot Dimensions 50.00 x 120.00
Property Description
"Please be advised that this property is located in a geographic area which may result in the buyer being eligible for special loan programs which may provide additional financial assistance to buyers up to $10,000." Welcome to your new home! This charming 3 Bedroom, 2 Bath house has adorable curb appeal, but step inside and prepare to be enchanted by its old-world charm and spacious modern living areas. Enter through the enclosed porch, complete with a convenient wall of hooks for coats and backpacks, and continue into the formal foyer. Throughout the home, you'll find stunning wood molding and original panel doors with elegant glass knobs, adding a touch of timeless sophistication.
To the right of the foyer, you'll discover a sprawling living room flooded with natural light from six oversized windows. This room seamlessly flows into the formal dining area, featuring engineered hardwood flooring and a delightful bay window. The kitchen is a chef's dream, offering ample 42' cabinetry and expansive counter space for meal preparation or hosting buffets. The refrigerator and dishwasher have been updated. Adjacent to the kitchen is a convenient mudroom with access to a full bath and French doors leading to the backyard deck.
For added comfort during the winter months, the kitchen, mudroom, and both bathrooms feature radiant heat flooring. Journey upstairs to the second floor, where you'll find three generously sized bedrooms, each with a walk-in closet—a rare find in homes of this age. One of the walk-in closets even offers storage steps leading to a walk-in attic, perfect for storing suitcases or hiding holiday gifts. Additionally, a laundry closet with a full-size washer and dryer awaits on the second floor.
The upstairs hall bath has been exquisitely renovated with a full subway tile surround in the glass-enclosed tub/shower combo, complemented by beautiful blue glass mosaic tiles in the niches and backsplash. Downstairs in the basement, you'll discover a walk-in pantry, a finished bedroom/playroom or study with egress window, and plenty of additional storage or workspace.
Outside, the fully fenced yard beckons with a spacious trex deck, ideal for entertaining guests. There's also ample room for gardening and outdoor activities. The property offers off-street parking with a double-wide driveway and a garage. Conveniently located, this home offers easy commuting access to NE Philly or combined Military Bases (MDL).
Don't miss out on the opportunity to make this house your forever home— get ready to fall in love!
Location
State NJ
County Burlington
Area Burlington City (20305)
Zoning R-2
Rooms
Other Rooms Living Room, Dining Room, Primary Bedroom, Bedroom 2, Kitchen, Other, Bathroom 3, Attic
Basement Full, Partially Finished
Interior
Interior Features Butlers Pantry, Ceiling Fan(s), Stain/Lead Glass, Stall Shower
Hot Water Natural Gas
Heating Hot Water
Cooling Central A/C
Flooring Wood, Carpet, Tile/Brick
Equipment Built-In Range, Oven - Self Cleaning, Dishwasher, Trash Compactor
Fireplace N
Window Features Bay/Bow,Replacement
Appliance Built-In Range, Oven - Self Cleaning, Dishwasher, Trash Compactor
Heat Source Natural Gas
Laundry Upper Floor
Exterior
Exterior Feature Deck(s)
Parking Features Garage Door Opener
Garage Spaces 2.0
Fence Other
Utilities Available Cable TV
Water Access N
Roof Type Pitched,Shingle
Accessibility None
Porch Deck(s)
Total Parking Spaces 2
Garage Y
Building
Lot Description Corner, Level, Front Yard, Rear Yard, SideYard(s)
Story 2
Foundation Block
Sewer Public Sewer
Water Public
Architectural Style Colonial, Bungalow
Level or Stories 2
Additional Building Above Grade, Below Grade
New Construction N
Schools
High Schools Burlington City H.S.
School District Burlington City Schools
Others
Pets Allowed Y
Senior Community No
Tax ID 05-00233-00001
Ownership Fee Simple
SqFt Source Estimated
Acceptable Financing Conventional, VA, FHA 203(b)
Listing Terms Conventional, VA, FHA 203(b)
Financing Conventional,VA,FHA 203(b)
Special Listing Condition Standard
Pets Allowed No Pet Restrictions
Read Less Info
Want to know what your home might be worth? Contact us for a FREE valuation!

Our team is ready to help you sell your home for the highest possible price ASAP

Bought with Mark Cutaneo • Keller Williams Real Estate - Princeton
"My job is to find and attract mastery-based agents to the office, protect the culture, and make sure everyone is happy! "







