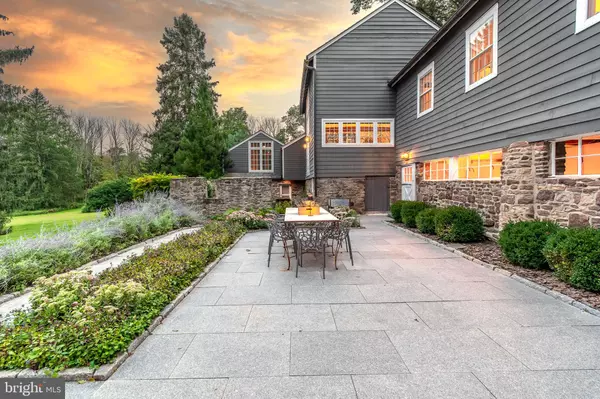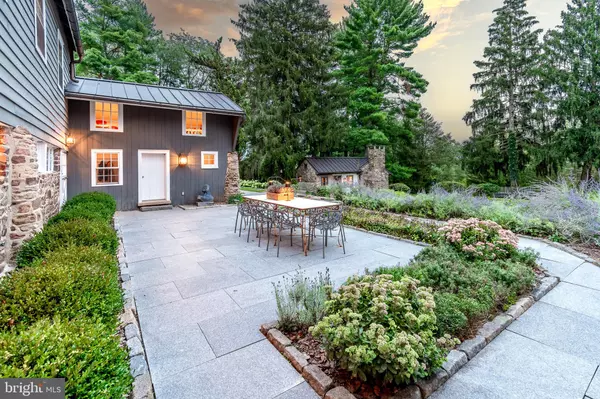$2,050,000
$2,400,000
14.6%For more information regarding the value of a property, please contact us for a free consultation.
3 Beds
4 Baths
8.99 Acres Lot
SOLD DATE : 05/01/2024
Key Details
Sold Price $2,050,000
Property Type Single Family Home
Sub Type Detached
Listing Status Sold
Purchase Type For Sale
MLS Listing ID NJHT2002376
Sold Date 05/01/24
Style Converted Barn
Bedrooms 3
Full Baths 3
Half Baths 1
HOA Y/N N
Originating Board BRIGHT
Year Built 1850
Annual Tax Amount $23,142
Tax Year 2021
Lot Size 8.995 Acres
Acres 9.0
Lot Dimensions 0.00 x 0.00
Property Description
"Moondance" is no less than luxury-meets-country in one extraordinary haven! Nestled on a rolling historic road, with 90 minutes or less to both Manhattan and Philadelphia, it is simple to embrace life in this sensitive architectural adaptation of an 1800s stone bank barn. A culinary masterpiece, the Boffi designed kitchen, with a Dekton Carbon Neutral countertop, massive signature Calacatta marble island, boasts Liebherr, Gaggenau and Wolf pedigrees. From here, as well as the adjacent gathering room with stone fireplace, enjoy bucolic views of the spring fed pond haloed with hundreds of irises and lilies. Hosting dinner parties on the lovely granite dining terrace, with wines selected from the wine “grotto” near the courtyard carved from original stone walls, will make for memorable evenings. For large groups, an exciting party barn awaits casual celebrations. The history of this notable estate comes alive as you step into the main bedroom suite, which was once the dance studio of famed modern dance master Jose Limon. A gorgeous Louis Poulsen pendant lamp softly lights up the richly beautiful wood floors carrying the echoes of artistic footsteps, adding creative inspiration that continues throughout the entire home. The designer bathroom is a sanctuary of indulgence, featuring a two side by side custom stainless sinks, an impressive rain shower and a lavish clawfoot tub sitting on the sleek concrete floor complimenting the contemporary decor. Nearby, another tranquil bedroom suite has a private staircase. Beside the soaring original timber frame great room with an oversized stone fireplace, a third bedroom has access to yet another designer bathroom that is positioned to serve the pool as a perfect dressing area. The delightfully picturesque stone cottage with fireplace, affords a cozy and welcoming retreat for guests. Sports enthusiasts will appreciate the pro-level lighted court, for tennis, pickleball, or half-court basketball and the naturalized, concrete swimming pool and pergola with lounge area, will refresh all on summer days. Thoughtfully executed - at every turn - creating a harmonious blend of extravagance, artistry, whimsy and comfort, this sophisticated enclave lives a lifestyle of unrivaled tranquility and country pleasures!
Location
State NJ
County Hunterdon
Area Delaware Twp (21007)
Zoning A-1
Rooms
Other Rooms Living Room, Dining Room, Primary Bedroom, Bedroom 2, Bedroom 3, Kitchen, Foyer, Great Room, Laundry, Other, Utility Room, Bathroom 2, Bathroom 3, Primary Bathroom, Half Bath
Main Level Bedrooms 3
Interior
Interior Features Floor Plan - Open, Kitchen - Eat-In, Kitchen - Gourmet, Kitchen - Island, 2nd Kitchen, Breakfast Area, Soaking Tub, Upgraded Countertops, Window Treatments, Wood Floors, Wine Storage, Double/Dual Staircase
Hot Water Electric
Heating Zoned, Radiator
Cooling Central A/C, Ductless/Mini-Split
Flooring Hardwood, Stone, Tile/Brick, Concrete, Marble
Fireplaces Number 3
Fireplaces Type Stone, Wood
Equipment Built-In Microwave, Cooktop, Dishwasher, Exhaust Fan, Oven - Double, Oven - Self Cleaning, Oven - Wall, Range Hood, Refrigerator, Six Burner Stove, Washer, Dryer
Fireplace Y
Appliance Built-In Microwave, Cooktop, Dishwasher, Exhaust Fan, Oven - Double, Oven - Self Cleaning, Oven - Wall, Range Hood, Refrigerator, Six Burner Stove, Washer, Dryer
Heat Source Propane - Owned
Laundry Lower Floor
Exterior
Exterior Feature Patio(s), Terrace, Deck(s)
Garage Garage - Rear Entry
Garage Spaces 13.0
Pool Heated, In Ground, Saltwater
Utilities Available Propane
Waterfront N
Water Access N
View Panoramic, Scenic Vista
Roof Type Shake,Metal
Accessibility 48\"+ Halls
Porch Patio(s), Terrace, Deck(s)
Parking Type Detached Garage, Driveway, Parking Lot
Total Parking Spaces 13
Garage Y
Building
Lot Description Front Yard, Landscaping, Open, Pond, Private, Rear Yard, Rural, Secluded, SideYard(s), Trees/Wooded, Other
Story 2
Foundation Slab, Stone
Sewer On Site Septic
Water Well
Architectural Style Converted Barn
Level or Stories 2
Additional Building Above Grade, Below Grade
New Construction N
Schools
High Schools Hunterdon Central H.S.
School District Hunterdon Central Regiona Schools
Others
Senior Community No
Tax ID 07-00042-00004
Ownership Fee Simple
SqFt Source Assessor
Special Listing Condition Standard
Read Less Info
Want to know what your home might be worth? Contact us for a FREE valuation!

Our team is ready to help you sell your home for the highest possible price ASAP

Bought with NON MEMBER • Non Subscribing Office

"My job is to find and attract mastery-based agents to the office, protect the culture, and make sure everyone is happy! "







