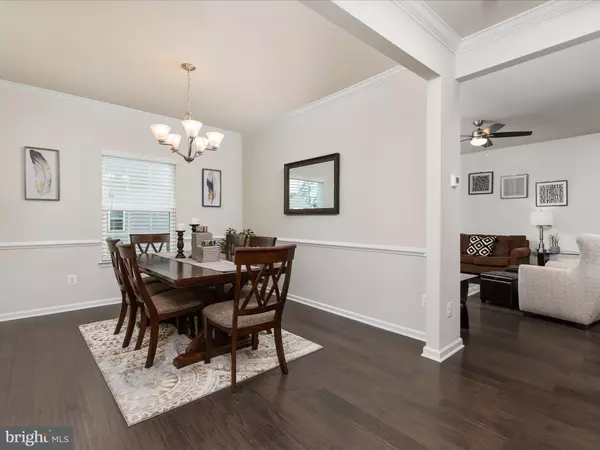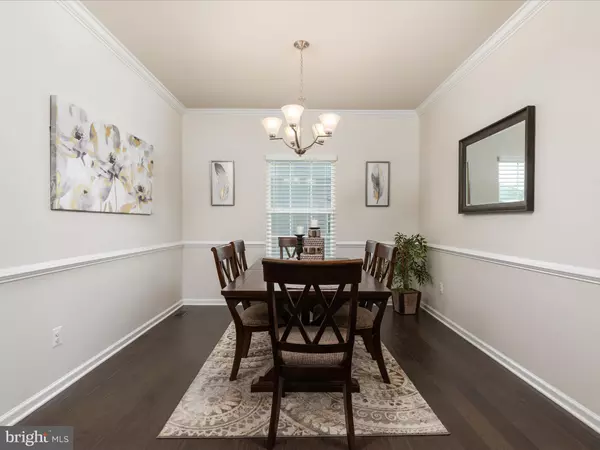$830,000
$824,900
0.6%For more information regarding the value of a property, please contact us for a free consultation.
4 Beds
4 Baths
3,733 SqFt
SOLD DATE : 04/26/2024
Key Details
Sold Price $830,000
Property Type Single Family Home
Sub Type Detached
Listing Status Sold
Purchase Type For Sale
Square Footage 3,733 sqft
Price per Sqft $222
Subdivision Hoadly Manor Estates
MLS Listing ID VAPW2066500
Sold Date 04/26/24
Style Colonial
Bedrooms 4
Full Baths 3
Half Baths 1
HOA Fees $83/qua
HOA Y/N Y
Abv Grd Liv Area 2,723
Originating Board BRIGHT
Year Built 2019
Annual Tax Amount $7,477
Tax Year 2022
Lot Size 10,140 Sqft
Acres 0.23
Property Description
Beautiful sunlit home with many builder upgrades to include over 25+ windows! Located in the Historic District of Manassas in sought-after Hoadly Manor Estates. Zoned for Charles J. Colgan Sr. High School. This home offers 4 bedrooms plus a basement den/bonus room, 3 full baths 1 half bath, and a sunroom with a vaulted ceiling leading out to the Trex deck overlooking the spacious fenced-in backyard. Sip your morning brew on the front porch. Enjoy the Custom upgrades throughout, including striking dark expresso hardwood floors on the main level, throughout, the family room with a cozy Fireplace to enjoy, and Chef's delight with the spacious Gourmet kitchen offering an Oversized island, double oven, gas cooktop, granite counters, under cabinet lighting and backsplash. Mud room off garage leading into the kitchen. Separate formal dining room with chair rail, and crown molding. The family room with the Fireplace is open to the kitchen a welcoming area. The large Primary bedroom offers 2 walk-in closets (one is connected to the Primary ensuite Bath for easy access). On the same level, you will find 3 more bedrooms, and 1 full bath designed to accommodate and enjoy large closets, and cozy rooms. The lower level is made to please both guests and family alike. More custom upgrades not to miss, a full wet bar with granite counters, a full bathroom, and a den that can be used as a guest space. The bonus room and unfinished mechanical room can be used for anything. With Ryan Homes BuildSmart technology comes with energy efficiency systems to reduce monthly expenses, and home security systems. You do not want to miss out on this beauty! Close to major commuter routes, shopping, restaurants, and schools.
Location
State VA
County Prince William
Zoning R4
Rooms
Basement Walkout Level
Interior
Hot Water Natural Gas
Heating Forced Air
Cooling Central A/C
Fireplaces Number 1
Fireplaces Type Stone, Gas/Propane
Fireplace Y
Heat Source Natural Gas
Laundry Upper Floor
Exterior
Parking Features Garage - Front Entry
Garage Spaces 2.0
Water Access N
Accessibility None
Attached Garage 2
Total Parking Spaces 2
Garage Y
Building
Story 3
Foundation Concrete Perimeter
Sewer Public Sewer
Water Public
Architectural Style Colonial
Level or Stories 3
Additional Building Above Grade, Below Grade
New Construction N
Schools
Elementary Schools King
Middle Schools Beville
High Schools Charles J. Colgan, Sr.
School District Prince William County Public Schools
Others
Senior Community No
Tax ID 8093-30-7626
Ownership Fee Simple
SqFt Source Assessor
Special Listing Condition Standard
Read Less Info
Want to know what your home might be worth? Contact us for a FREE valuation!

Our team is ready to help you sell your home for the highest possible price ASAP

Bought with Mazar Mangal • Samson Properties
"My job is to find and attract mastery-based agents to the office, protect the culture, and make sure everyone is happy! "







