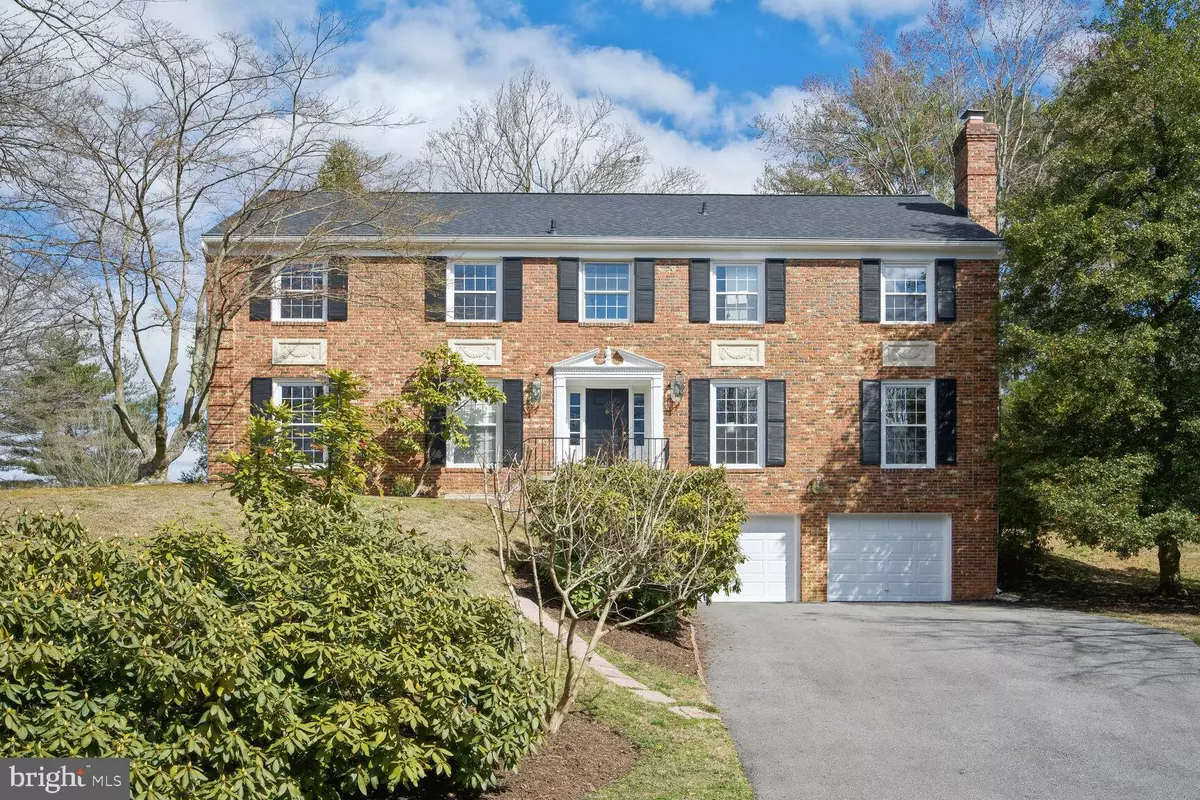$1,610,000
$1,600,000
0.6%For more information regarding the value of a property, please contact us for a free consultation.
5 Beds
4 Baths
3,354 SqFt
SOLD DATE : 04/26/2024
Key Details
Sold Price $1,610,000
Property Type Single Family Home
Sub Type Detached
Listing Status Sold
Purchase Type For Sale
Square Footage 3,354 sqft
Price per Sqft $480
Subdivision East Gate Of Potomac
MLS Listing ID MDMC2122846
Sold Date 04/26/24
Style Transitional,Traditional
Bedrooms 5
Full Baths 3
Half Baths 1
HOA Fees $55/ann
HOA Y/N Y
Abv Grd Liv Area 3,354
Originating Board BRIGHT
Year Built 1976
Annual Tax Amount $11,783
Tax Year 2023
Lot Size 0.298 Acres
Acres 0.3
Property Sub-Type Detached
Property Description
ALL OFFERS DUE BY TUES 3/12 AT 5:00PM. Introducing an exceptional 5BR, 3.5 BA masterpiece, where a meticulous, 10-month top-to-bottom renovation has just been completed. This home combines the advantages of solid, quality construction rarely found in today's newer homes, and the benefits of a seamlessly blended renovation presented with stunning 2024 style, sophistication, and high-end amenities. Attention to detail and appreciation for fine workmanship is evident at every turn, beginning with the spacious, welcoming foyer with rich solid hardwood floors and exquisite curved staircase. A timeless floor plan provides an effortless flow throughout the entire main level, complete with newly opened space for entertaining, as well as areas for quiet and privacy. From the large formal living room, with an abundance of natural light, elegant fireplace, and finely crafted trim to the spacious dining room with French doors opening to the rear deck, you'll be inspired to make these spaces part of your active, everyday living. Other special highlights of this exceptional home include the brand new, impeccably designed kitchen featuring stainless Bosch appliances, marble countertops and island, gorgeous tile work, elegant cabinetry with soft-close doors annd drawers, hardwood floors, and recessed lighting. The adjacent breakfast area has direct access to the expansive 20' x 30' deck, beautiful backyard, and community walking path. As part of the renovation, the family room has been re-configured for perfect integration with the kitchen and breakfast area. Featuring a cozy fireplace, comfortable space for lots of seating, and floor-to-ceiling windows, this will surely become the heart of your new home. For those working from home, or simply seeking a quiet retreat, the main level study is an ideal spot. Its handsome wet bar, enclosed behind gleaming glass doors, adds an indulgent amenity for serving that first cup of morning coffee, or an end-of-day favorite cocktail. The second level provides a luxuriously spacious primary suite, a tranquil oasis privately situated apart from the other BRs. The spa-like en suite bathroom with dual vanities, soaking tub, and glass shower epitomize understated luxury. A large sitting room (which could also be furnished as a 5th BR), is ideal for cozying up with a favorite book or enjoying a late-night movie. Three additional BRs are just down the hall, each generously sized and include ample closet space, along with 2 additional full BAs, each totally renovated. The home's lower level features new LVT flooring and recessed lighting, and offers endless possibilities for every lifestyle. Whether set up as a playroom, fitness/yoga center, media room, additional office or family room, your buyers will love having so may options. Elegantly perched on a gorgeous lot overlooking the cul-de-sac setting, this site offers a sense of privacy, yet is positioned to enjoy the neighborly feel of this highly-sought community.
Located in the coveted Churchill school cluster, and convenient to nearby shopping, dining, and outdoor options galore, this thoughtfully re-imagined home offers the perfect harmony of timeless quality and modern luxury living.
Please note that the seller requests RGS Title/Helen Dankos attorney for closing.
Location
State MD
County Montgomery
Zoning R200
Rooms
Basement Improved, Interior Access, Daylight, Partial, Fully Finished, Garage Access, Walkout Level
Interior
Interior Features Family Room Off Kitchen, Formal/Separate Dining Room, Kitchen - Eat-In, Kitchen - Gourmet, Kitchen - Island, Primary Bath(s), Recessed Lighting, Soaking Tub, Stall Shower, Upgraded Countertops, Walk-in Closet(s), Wet/Dry Bar, Wood Floors, Curved Staircase
Hot Water Natural Gas
Heating Central
Cooling Central A/C
Flooring Solid Hardwood, Luxury Vinyl Plank
Fireplaces Number 2
Equipment Built-In Microwave, Dishwasher, Disposal, Oven - Wall, Built-In Range, Oven/Range - Gas, Range Hood, Stainless Steel Appliances, Washer, Dryer - Front Loading
Fireplace Y
Appliance Built-In Microwave, Dishwasher, Disposal, Oven - Wall, Built-In Range, Oven/Range - Gas, Range Hood, Stainless Steel Appliances, Washer, Dryer - Front Loading
Heat Source Natural Gas
Laundry Lower Floor
Exterior
Parking Features Garage - Front Entry, Garage Door Opener, Inside Access, Oversized
Garage Spaces 7.0
Water Access N
View Garden/Lawn, Street
Accessibility None
Attached Garage 2
Total Parking Spaces 7
Garage Y
Building
Story 3
Foundation Permanent, Brick/Mortar
Sewer Public Sewer
Water Public
Architectural Style Transitional, Traditional
Level or Stories 3
Additional Building Above Grade, Below Grade
New Construction N
Schools
Middle Schools Cabin John
High Schools Winston Churchill
School District Montgomery County Public Schools
Others
Senior Community No
Tax ID 161001555411
Ownership Fee Simple
SqFt Source Assessor
Acceptable Financing Cash, Conventional, VA
Listing Terms Cash, Conventional, VA
Financing Cash,Conventional,VA
Special Listing Condition Standard
Read Less Info
Want to know what your home might be worth? Contact us for a FREE valuation!

Our team is ready to help you sell your home for the highest possible price ASAP

Bought with Christopher N Kelley • Compass
"My job is to find and attract mastery-based agents to the office, protect the culture, and make sure everyone is happy! "







