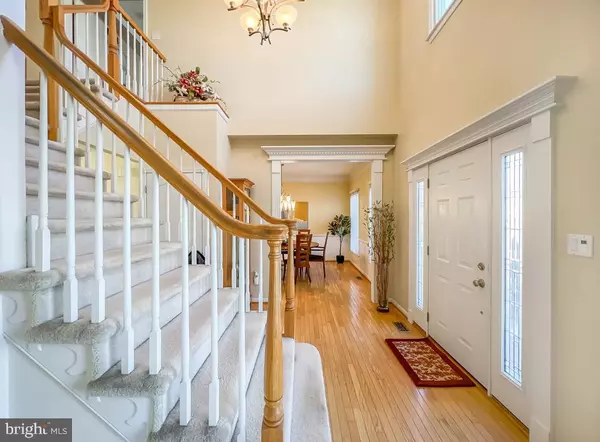$887,500
$850,000
4.4%For more information regarding the value of a property, please contact us for a free consultation.
4 Beds
3 Baths
2,900 SqFt
SOLD DATE : 04/26/2024
Key Details
Sold Price $887,500
Property Type Single Family Home
Sub Type Detached
Listing Status Sold
Purchase Type For Sale
Square Footage 2,900 sqft
Price per Sqft $306
Subdivision Meadowbrook
MLS Listing ID PABU2063270
Sold Date 04/26/24
Style Colonial
Bedrooms 4
Full Baths 2
Half Baths 1
HOA Y/N N
Abv Grd Liv Area 2,900
Originating Board BRIGHT
Year Built 1995
Annual Tax Amount $12,713
Tax Year 2022
Lot Size 0.445 Acres
Acres 0.44
Lot Dimensions 0.00 x 0.00
Property Description
Stunning, over the top, gorgeous, there are not enough adjectives to describe this home. Custom upgrades, beyond your dreams. Enter this Center Hall Colonial from the paver walkway leading to the front door. The brand-new carpeting embellishes the large living room on one side of the turned staircase with the formal dining room on the other side. The dining room has an accent chair rail and is spacious enough to hold your large family dinners. Now let’s meet the star of the show, the upgraded, expanded, custom, magnificent kitchen. Centered around the 10' island, a full wall of custom cherrywood 42" cabinet is accented by the coordinated tiled back splash. All this while your tootsies are kept warm on a radiant heat tiled floor. Upscale stainless-steel appliances include a 6-burner gas cooktop, oversized refrigerator, and a wine fridge/bar. The island has hidden 2-sided storage. Another full wall of cabinets, all organized with a pantry and shelving beckon your canned goods. The extension offers enough room for another full-sized table, truly a home destined for big parties. Your guests and family will love that all the guests share this space, creating an incredible social setting. The decorative fireplace adds a lovely focal point to the family room. An upgraded powder room and laundry/mud room, finish off this floor. The main bedroom will not disappoint. Embellished with a tray ceiling and adorned with new carpeting, this large room has a new custom en-suite bathroom. The spa tub offers a relaxing way to end your day, or take a long steamy shower, the radiant heat flooring will warm your feet. Double sinks, tons of cabinets and even a makeup vanity were all thoughtfully planned for your enjoyment. The sitting room with its vaulted ceiling, offers a great relaxing room or an office for those zoom meetings. Three other well-sized bedrooms share the updated hall bath with double sinks and a large vanity. The fully finished basement has high ceilings with recessed lighting, a gas fireplace, and an area ideal for your office or exercise equipment. Storage is no obstacle, with an oversized 2.5 car attached garage. Venturing outside, the stamped concrete patio is shaded by the custom pergola with removable awning. Relax and enjoy the view of your fully landscaped, large, fenced-in yard. New roof, new HVAC, fully custom stone chimney. Truthfully, if this isn't your next home, you need to stop shopping.
Location
State PA
County Bucks
Area Lower Makefield Twp (10120)
Zoning R2
Rooms
Other Rooms Living Room, Dining Room, Primary Bedroom, Sitting Room, Bedroom 2, Bedroom 3, Bedroom 4, Kitchen, Family Room, Breakfast Room, Laundry, Office, Media Room, Primary Bathroom, Full Bath, Half Bath
Basement Fully Finished, Full
Interior
Interior Features Dining Area, Carpet, Formal/Separate Dining Room, Kitchen - Eat-In, Chair Railings, Family Room Off Kitchen, Primary Bath(s), Kitchen - Island, Ceiling Fan(s), Soaking Tub, Stall Shower, Wine Storage
Hot Water Natural Gas
Heating Forced Air
Cooling Central A/C
Flooring Carpet, Ceramic Tile, Hardwood
Fireplaces Number 2
Fireplaces Type Gas/Propane, Wood
Equipment Built-In Microwave, Built-In Range, Dishwasher, Disposal, Dryer - Gas, Oven - Wall, Oven - Self Cleaning, Oven/Range - Gas, Refrigerator, Stainless Steel Appliances, Washer, Water Heater
Furnishings No
Fireplace Y
Appliance Built-In Microwave, Built-In Range, Dishwasher, Disposal, Dryer - Gas, Oven - Wall, Oven - Self Cleaning, Oven/Range - Gas, Refrigerator, Stainless Steel Appliances, Washer, Water Heater
Heat Source Natural Gas
Laundry Main Floor
Exterior
Exterior Feature Patio(s)
Garage Garage - Side Entry, Inside Access, Garage Door Opener
Garage Spaces 8.0
Fence Panel
Water Access N
Roof Type Pitched,Shingle
Street Surface Paved
Accessibility None
Porch Patio(s)
Road Frontage Boro/Township
Attached Garage 2
Total Parking Spaces 8
Garage Y
Building
Story 2
Foundation Block
Sewer Public Sewer
Water Public
Architectural Style Colonial
Level or Stories 2
Additional Building Above Grade, Below Grade
Structure Type Tray Ceilings,Vaulted Ceilings
New Construction N
Schools
Elementary Schools Roosevelt
Middle Schools Pennwood
High Schools Pennsbury
School District Pennsbury
Others
Pets Allowed Y
Senior Community No
Tax ID 20-063-323
Ownership Fee Simple
SqFt Source Assessor
Horse Property N
Special Listing Condition Standard
Pets Description No Pet Restrictions
Read Less Info
Want to know what your home might be worth? Contact us for a FREE valuation!

Our team is ready to help you sell your home for the highest possible price ASAP

Bought with Laura J Dau • EXP Realty, LLC

"My job is to find and attract mastery-based agents to the office, protect the culture, and make sure everyone is happy! "







