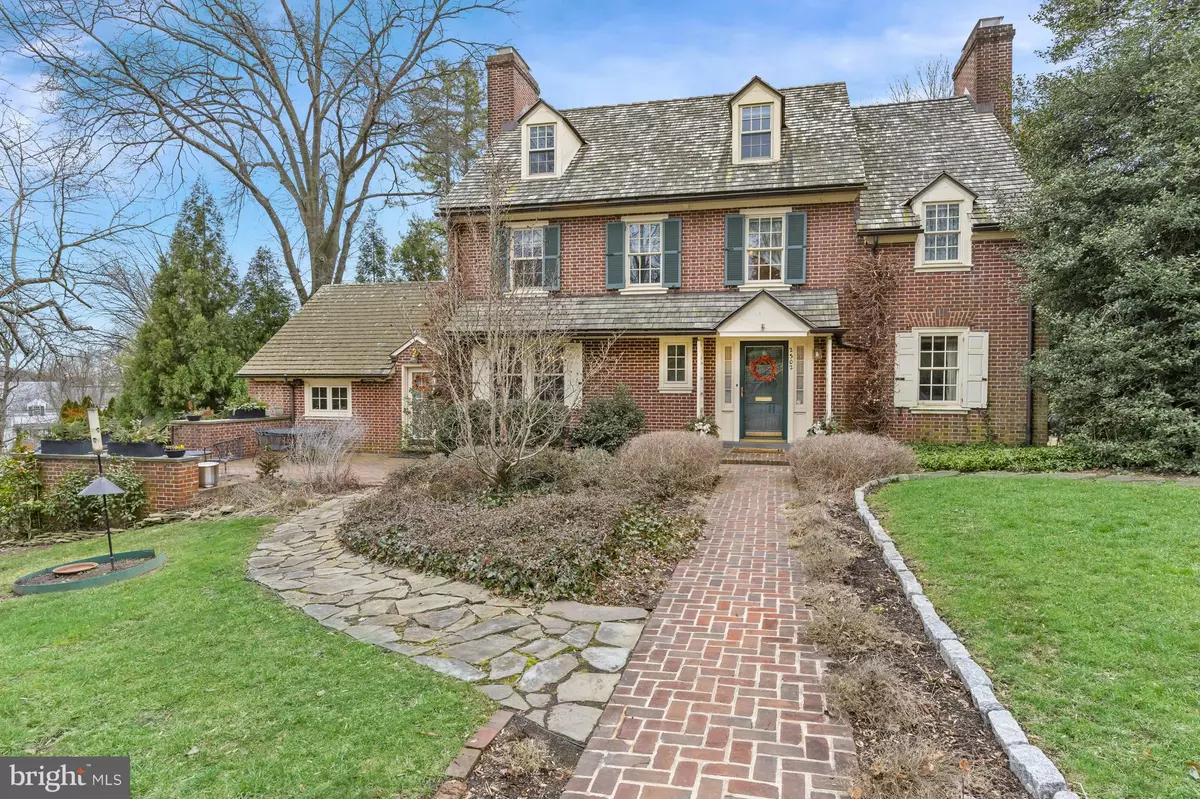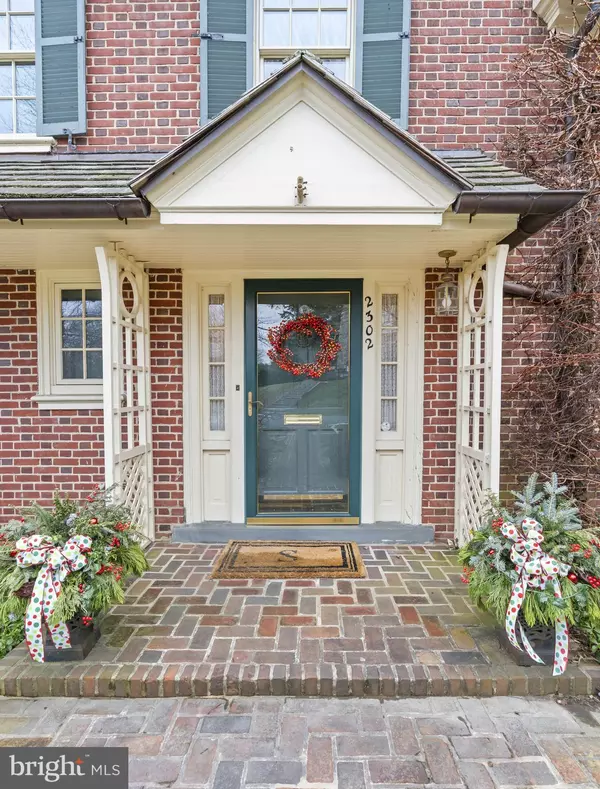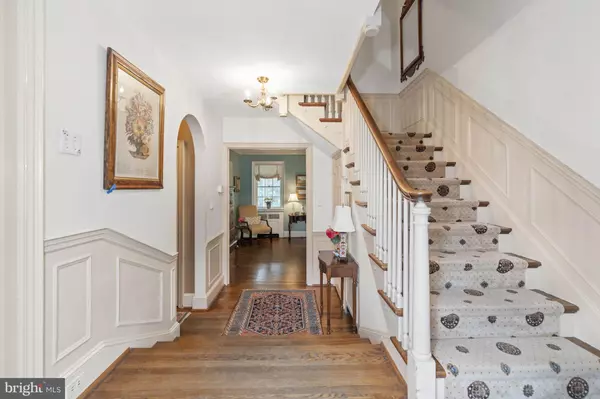$1,020,000
$995,000
2.5%For more information regarding the value of a property, please contact us for a free consultation.
5 Beds
5 Baths
3,775 SqFt
SOLD DATE : 04/26/2024
Key Details
Sold Price $1,020,000
Property Type Single Family Home
Sub Type Detached
Listing Status Sold
Purchase Type For Sale
Square Footage 3,775 sqft
Price per Sqft $270
Subdivision Highlands
MLS Listing ID DENC2055908
Sold Date 04/26/24
Style Federal
Bedrooms 5
Full Baths 4
Half Baths 1
HOA Y/N N
Abv Grd Liv Area 3,059
Originating Board BRIGHT
Year Built 1934
Annual Tax Amount $9,030
Tax Year 2022
Lot Size 10,890 Sqft
Acres 0.25
Property Description
Welcome to 2302 N. Grant Avenue, located on ¼ acre corner in beautiful Rockford Park Manor near the Delaware Art Museum. Situated within a parklike setting close to downtown Wilmington, its gardens and outdoor entertaining areas have been featured twice on the Wilmington Garden Day Tour. While the historic charm of this 1934 home has been preserved, each area has been tastefully updated to accommodate modern living. There are three wood-burning fireplaces, as well as a newer gas fireplace in the expanded family room (completed in 2010). French doors lead to a lovely veranda overlooking the peaceful gardens and pond below. The kitchen was updated by Waterbury Kitchen and Bath in 2007 with custom cabinets, soapstone counters, and blue Delft tiles. Original hardwood floors are throughout. New Pella windows and a mini-split system were installed in the Sunroom last year, creating a lovely four-season room. The first floor also features a cozy music room/study with fireplace, as well as a renovated powder room with a calacatta marble floor. On the second floor are four bedrooms, a full bath renovated by Waterbury in 2007, and an ensuite primary bath that was renovated in 2023. The third floor features a large guest suite with a beautifully renovated Waterbury bathroom, a partial attic, and a spacious cedar closet with ample room for storage. The large lower-level features a two-car garage, a walk-in basement with a cozy TV/playroom, a full bathroom, a laundry area, concealed workshop, and several closets for storage. All of the windows are energy-efficient Pella architect series, the cedar-shake roof was replaced in 2014, and the porch roof was replaced in 2023. These updates plus well-maintained mechanical systems make this house move-in ready! The co-listing agent is related to the seller.
Location
State DE
County New Castle
Area Wilmington (30906)
Zoning 26R-1
Direction North
Rooms
Other Rooms Living Room, Dining Room, Primary Bedroom, Bedroom 2, Bedroom 3, Bedroom 4, Bedroom 5, Kitchen, Family Room, Sun/Florida Room, Office
Basement Fully Finished, Garage Access, Interior Access, Outside Entrance
Interior
Hot Water Natural Gas
Heating Radiator
Cooling Central A/C
Flooring Hardwood, Tile/Brick
Fireplaces Number 4
Fireplaces Type Gas/Propane, Wood
Equipment Built-In Microwave, Built-In Range, Dishwasher, Disposal, Dryer - Electric, Exhaust Fan, Extra Refrigerator/Freezer, Refrigerator, Stainless Steel Appliances, Washer, Water Heater
Fireplace Y
Window Features Double Hung,Energy Efficient
Appliance Built-In Microwave, Built-In Range, Dishwasher, Disposal, Dryer - Electric, Exhaust Fan, Extra Refrigerator/Freezer, Refrigerator, Stainless Steel Appliances, Washer, Water Heater
Heat Source Natural Gas
Laundry Basement
Exterior
Exterior Feature Balcony, Terrace
Parking Features Garage - Side Entry
Garage Spaces 2.0
Fence Picket, Privacy, Wood
Water Access N
Roof Type Shake
Accessibility None
Porch Balcony, Terrace
Attached Garage 2
Total Parking Spaces 2
Garage Y
Building
Story 4
Foundation Stone
Sewer Public Sewer
Water Public
Architectural Style Federal
Level or Stories 4
Additional Building Above Grade, Below Grade
Structure Type Plaster Walls
New Construction N
Schools
School District Red Clay Consolidated
Others
Senior Community No
Tax ID 26-006.40-011
Ownership Fee Simple
SqFt Source Estimated
Security Features Motion Detectors,Security System,Smoke Detector
Acceptable Financing Cash, Conventional
Listing Terms Cash, Conventional
Financing Cash,Conventional
Special Listing Condition Standard
Read Less Info
Want to know what your home might be worth? Contact us for a FREE valuation!

Our team is ready to help you sell your home for the highest possible price ASAP

Bought with Nicholas Rybinski • Patterson-Schwartz - Greenville
"My job is to find and attract mastery-based agents to the office, protect the culture, and make sure everyone is happy! "







