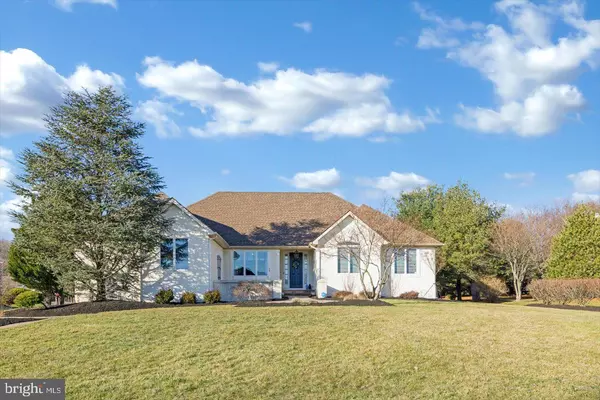$720,000
$699,000
3.0%For more information regarding the value of a property, please contact us for a free consultation.
3 Beds
3 Baths
2,286 SqFt
SOLD DATE : 04/22/2024
Key Details
Sold Price $720,000
Property Type Single Family Home
Sub Type Detached
Listing Status Sold
Purchase Type For Sale
Square Footage 2,286 sqft
Price per Sqft $314
Subdivision Laurelton
MLS Listing ID NJBL2057470
Sold Date 04/22/24
Style Ranch/Rambler
Bedrooms 3
Full Baths 2
Half Baths 1
HOA Fees $133/qua
HOA Y/N Y
Abv Grd Liv Area 2,286
Originating Board BRIGHT
Year Built 1996
Annual Tax Amount $11,169
Tax Year 2022
Lot Size 0.497 Acres
Acres 0.5
Lot Dimensions 0.00 x 0.00
Property Description
Elegant. Sophisticated. Casual… Enjoy a wonderful lifestyle in the fabulous community of Laurelton. A perfectly poised “jewel” awaits your arrival. The stone paver pathway on manicured grounds will lead you through the courtyard, to be welcomed by an impressive entrance of gleaming wide plank hardwood floors, that extend throughout much of the common living areas. A dramatic open-concept design integrates the dining room to the left… and straight ahead, you'll be captivated by a voluminous great room. An abundance of natural light streams through a cathedral ceiling with two skylights and windows, showcasing a beautifully trimmed gas fireplace. Various custom moldings complement the detail of this meticulously appointed home. A convenient nearby half bath is located down the hall to the left. Prepare your culinary creations in the bright well-designed kitchen featuring 42” white cabinetry, granite countertops, pendant and recessed lighting, two pantries, wall oven, built-in microwave, and refrigerator. A vast center island houses an electric cooktop, with a gas connection. A granite breakfast bar overlooking the great room provides for everyday meals or choose to dine casually in the expansive eat-in area. An atrium door invites you outside. Are you working from home? Tucked away, a cheerful study with built-in granite top desk and cabinetry is the prime spot! From here, a two-car side entry garage and basement are accessible. Proceeding on to the other wing of the house, a fabulous primary bedroom suite is covered by a tray ceiling, lined with custom moldings and a ceiling fan, and hosts a spacious walk-in closet as well as a large wall closet. The ensuite primary bathroom offers a new oversized custom shower with multiple showerheads, encased in California shower doors; along with double sinks and a skylight. Steps away, you will find two additional nicely sized bedrooms and a full bathroom. Completing the main floor, the hallway laundry area is equipped with a front load washer and electric dryer, with a gas connection. An adjacent closet has plumbing available. Let's head down to the “Happy Place” … the Seller lovingly created an awesome music studio in the basement! This is such a cool scene and there is even a secret custom enclosure for the mechanical systems. Of course, this space can be tailored to endless possibilities. Embrace the elevated half-acre lot as you venture outside to a lovely backyard, enhanced by an exquisite hardscaped patio for your outdoor dining and entertaining pleasure… or just some well-deserved relaxation. Noteworthy information includes custom window treatments, Andersen windows, newer carpeting, 6 ceiling fans, abundant closet space, recessed lighting, all electric switches are connected to Wi-Fi, newer hardwood wide plank flooring, roof 2 years, HVAC 3 ½ years, water heater 3 ½ years. Please refer to the floor plans for room dimensions. Great location…close to everything…highways, shopping, entertainment... And it's such a pretty house!
Location
State NJ
County Burlington
Area Mount Laurel Twp (20324)
Zoning RESIDENTIAL
Rooms
Other Rooms Dining Room, Primary Bedroom, Bedroom 2, Bedroom 3, Kitchen, Basement, Foyer, Great Room, Office, Primary Bathroom, Half Bath
Basement Partially Finished, Partial, Sump Pump
Main Level Bedrooms 3
Interior
Interior Features Ceiling Fan(s), Carpet, Crown Moldings, Floor Plan - Open, Kitchen - Eat-In, Kitchen - Island, Pantry, Primary Bath(s), Recessed Lighting, Skylight(s), Sprinkler System, Stall Shower, Tub Shower, Upgraded Countertops, Walk-in Closet(s), Window Treatments, Wood Floors
Hot Water Natural Gas
Heating Forced Air
Cooling Central A/C, Ceiling Fan(s)
Flooring Carpet, Ceramic Tile, Hardwood
Fireplaces Number 1
Fireplaces Type Gas/Propane
Equipment Dishwasher, Disposal, Refrigerator, Cooktop, Dryer - Electric, Dryer - Front Loading, Microwave, Oven - Wall, Washer - Front Loading
Fireplace Y
Window Features Skylights
Appliance Dishwasher, Disposal, Refrigerator, Cooktop, Dryer - Electric, Dryer - Front Loading, Microwave, Oven - Wall, Washer - Front Loading
Heat Source Natural Gas
Laundry Main Floor, Washer In Unit, Dryer In Unit
Exterior
Exterior Feature Patio(s)
Parking Features Garage - Side Entry, Garage Door Opener
Garage Spaces 6.0
Water Access N
Roof Type Shingle
Accessibility None
Porch Patio(s)
Attached Garage 2
Total Parking Spaces 6
Garage Y
Building
Story 1
Foundation Concrete Perimeter
Sewer Public Sewer
Water Public
Architectural Style Ranch/Rambler
Level or Stories 1
Additional Building Above Grade, Below Grade
Structure Type Cathedral Ceilings,9'+ Ceilings,Tray Ceilings
New Construction N
Schools
School District Mount Laurel Township Public Schools
Others
HOA Fee Include Common Area Maintenance,Lawn Maintenance,Snow Removal
Senior Community No
Tax ID 24-00407 02-00006
Ownership Fee Simple
SqFt Source Assessor
Special Listing Condition Standard
Read Less Info
Want to know what your home might be worth? Contact us for a FREE valuation!

Our team is ready to help you sell your home for the highest possible price ASAP

Bought with Kameesha T Saunders • BHHS Fox & Roach - Robbinsville
"My job is to find and attract mastery-based agents to the office, protect the culture, and make sure everyone is happy! "







