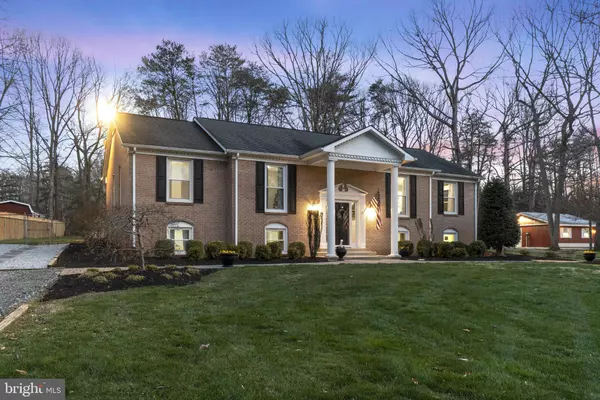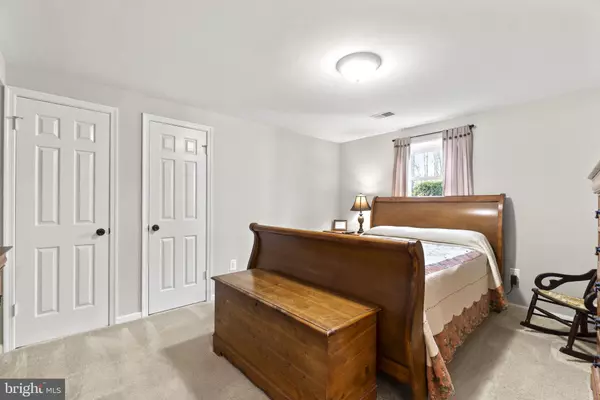$765,000
$675,000
13.3%For more information regarding the value of a property, please contact us for a free consultation.
6 Beds
3 Baths
3,266 SqFt
SOLD DATE : 04/16/2024
Key Details
Sold Price $765,000
Property Type Single Family Home
Sub Type Detached
Listing Status Sold
Purchase Type For Sale
Square Footage 3,266 sqft
Price per Sqft $234
Subdivision Trails End Estates
MLS Listing ID VAPW2066988
Sold Date 04/16/24
Style Split Foyer,Traditional,Colonial
Bedrooms 6
Full Baths 3
HOA Y/N N
Abv Grd Liv Area 1,719
Originating Board BRIGHT
Year Built 1976
Annual Tax Amount $5,591
Tax Year 2022
Lot Size 1.473 Acres
Acres 1.47
Property Description
7005 Trails End is a must see! Custom designed split foyer with 6-bedrooms 3-bath home nestled in a residential neighborhood on almost 1.5 acres in mid county near Hoadly & Kahns Rd is within minutes to great shopping and schools. . Two fireplaces. Detached garage/barn with separate driveway. Bring your pets to enjoy a huge, completely fenced in backyard in a park-like setting from the comfort of expansive and freshly painted deck. Mature Trees and open front yard provide the best of both worlds. Whether summer badminton, volleyball, and croquet, or building snowmen in the winter, the large, flat front lawn is a dream! This property and ALL the options make this a MUST SEE and won't last!! This stunner features hardwood floors on upper level which lead into a cooks dream kitchen. The large, gourmet kitchen features a fireplace, granite counter tops, custom cabinets, with in- cabinet and under cabinet lighting, a 6 burner, cast iron baking oven/stove, Sub Zero Refrigerator, wall oven, in wall warming drawer, prep sink, in wall pot filler, back splash and much more, totaling over 80k in upgrades. This home features large sized bedrooms with plenty of closet space and storage. Wait til you see the Primary Bath! The other two bathrooms have been nicely updated. Enjoy the downstairs family room sitting by the fire and wet bar. The extra large laundry room is well lit and has tons of extra storage . New windows with a transferred warranty. New hot water heater. Architectural shingle roof. There is a whole house humidifier with blue light bacteria prevention. The well tank is brand new. NO HOA We respectfully ask all offers to be in by Monday at 9pm. They will be presented Tuesday late morning .
Location
State VA
County Prince William
Zoning A1
Rooms
Basement Daylight, Partial, Fully Finished, Full, Heated, Improved, Interior Access, Outside Entrance
Main Level Bedrooms 3
Interior
Interior Features Bar, Breakfast Area, Built-Ins, Dining Area, Family Room Off Kitchen, Kitchen - Eat-In, Kitchen - Gourmet, Kitchen - Island, Primary Bath(s), Upgraded Countertops, Wine Storage, Wood Floors, Other
Hot Water Electric
Heating Heat Pump(s)
Cooling Heat Pump(s)
Flooring Hardwood, Ceramic Tile, Carpet, Vinyl
Fireplaces Number 2
Fireplaces Type Gas/Propane
Equipment Built-In Microwave, Dishwasher, Disposal, Dryer, Exhaust Fan, Freezer, Icemaker, Oven - Wall, Refrigerator
Fireplace Y
Window Features Replacement
Appliance Built-In Microwave, Dishwasher, Disposal, Dryer, Exhaust Fan, Freezer, Icemaker, Oven - Wall, Refrigerator
Heat Source Electric
Exterior
Parking Features Garage - Front Entry, Additional Storage Area, Oversized
Garage Spaces 7.0
Utilities Available Cable TV Available, Electric Available, Propane
Water Access N
View Garden/Lawn, Trees/Woods
Roof Type Architectural Shingle
Accessibility None
Total Parking Spaces 7
Garage Y
Building
Lot Description Backs to Trees, Landscaping, Level, No Thru Street, Private, Trees/Wooded
Story 2
Foundation Permanent
Sewer On Site Septic
Water Well
Architectural Style Split Foyer, Traditional, Colonial
Level or Stories 2
Additional Building Above Grade, Below Grade
Structure Type Dry Wall
New Construction N
Schools
School District Prince William County Public Schools
Others
Senior Community No
Tax ID 7992-37-0838
Ownership Fee Simple
SqFt Source Assessor
Special Listing Condition Standard
Read Less Info
Want to know what your home might be worth? Contact us for a FREE valuation!

Our team is ready to help you sell your home for the highest possible price ASAP

Bought with Ieshia N Leverette • Samson Properties
"My job is to find and attract mastery-based agents to the office, protect the culture, and make sure everyone is happy! "







