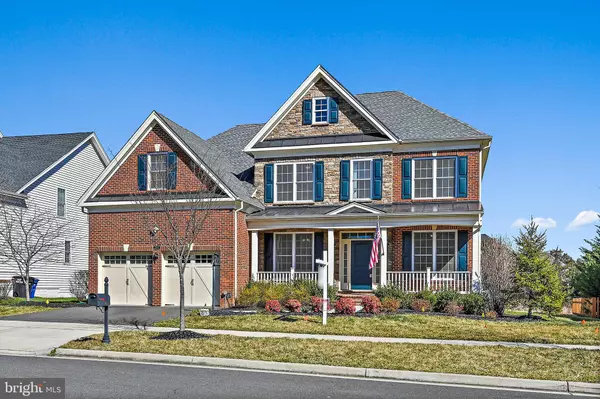$1,337,000
$1,250,000
7.0%For more information regarding the value of a property, please contact us for a free consultation.
5 Beds
5 Baths
5,352 SqFt
SOLD DATE : 04/19/2024
Key Details
Sold Price $1,337,000
Property Type Single Family Home
Sub Type Detached
Listing Status Sold
Purchase Type For Sale
Square Footage 5,352 sqft
Price per Sqft $249
Subdivision Lenah Mill
MLS Listing ID VALO2064490
Sold Date 04/19/24
Style Colonial
Bedrooms 5
Full Baths 5
HOA Fees $159/mo
HOA Y/N Y
Abv Grd Liv Area 3,847
Originating Board BRIGHT
Year Built 2016
Annual Tax Amount $9,400
Tax Year 2023
Lot Size 10,454 Sqft
Acres 0.24
Property Description
**OFFER DEADLINE 3/18 at 5 pm**With over 5,000 sqft of living space, discover the epitome of luxury living in this exceptional Ellsworth II home nestled in the highly sought-after Lenah Mill community. This stunning residence offers an unparalleled living experience, seamlessly blending timeless design with contemporary amenities.
As you step through the inviting front covered porch, the spacious entry welcomes you into the heart of the home, adorned with gleaming hardwood floors and custom molding. The main level boasts a spacious office, perfect for your work-from-home needs, and a mudroom connecting to the garage, ensuring convenience and organization.
The family room, featuring a cozy gas fireplace, is seamlessly connected to the kitchen, creating an expansive and open space for both relaxation and entertaining. Additionally, a bright and versatile sunroom off the kitchen adds an extra touch of charm and comfort to the home. The gourmet eat-in kitchen is a chef's dream, equipped with an island, plenty of counter space, stainless steel appliances, and opens to the Trex deck, creating an ideal spot for gatherings and celebrations.
Upstairs, the primary suite offers an extra sitting area, providing a private retreat within the home. The luxurious spa bath, complete with a separate RAIN shower and decadent soaking tub, adds an element of opulence to your daily routine. Three additional generously sized bedrooms, one with its own bath, and two bedrooms sharing a Jack & Jill bath, provide ample space for everyone. Abundant closet space and a laundry room on this level add to the home's functionality.
The lower level of this home is designed for entertainment, featuring a spacious rec room, a Theater room, a full bar, a full bath and steam shower, and a large storage room. All new tiling in the downstairs as well. An outside entrance leads to the back yard, bordered by mature trees for added privacy. The large Trex deck invites you to enjoy the outdoors and provides an excellent space for gatherings.
This residence is situated in the highly sought-after Lenah Mill community, surrounded by the natural splendor of Loudoun wine country. Residents enjoy an array of resort-style amenities, including a fitness center, clubhouse, splash and play pools, tot lots, ponds, playing fields, an amphitheater, a dog park, basketball and volleyball courts, a boathouse lake, pavilions, and tennis courts. The community offers over 300 acres of natural green spaces, walking trails, and community events.
Strategically situated, this home ensures effortless access to nearby restaurants and stores, creating a shopper's paradise within a short drive. Offering an exceptional blend of elegance and comfort, this extraordinary residence provides seamless connectivity to Dulles International Airport, the lush landscapes of Loudoun County, and the convenience of the Silver Line, making commuting to Dulles and Tysons effortlessly smooth. Don't miss the chance to make this your dream home in the heart of Lenah Mill!
Certain lots within Lenah Mills lie within the Airport Impact Overlay District (within the 1 Mile Buffer). Due to its proximity to Dulles International Airport, this site is subject to aircraft overflights and aircraft noise.
Location
State VA
County Loudoun
Zoning TR1UBF
Rooms
Other Rooms Dining Room, Primary Bedroom, Sitting Room, Bedroom 2, Bedroom 3, Bedroom 4, Kitchen, Game Room, Family Room, Breakfast Room, Laundry, Office, Recreation Room, Storage Room, Media Room, Primary Bathroom, Full Bath
Basement Full, Fully Finished, Connecting Stairway, Walkout Stairs, Rear Entrance
Main Level Bedrooms 1
Interior
Interior Features Breakfast Area, Carpet, Ceiling Fan(s), Combination Kitchen/Dining, Formal/Separate Dining Room, Kitchen - Gourmet, Kitchen - Island, Kitchen - Table Space, Pantry, Primary Bath(s), Stall Shower, Tub Shower, Walk-in Closet(s), Wood Floors
Hot Water Natural Gas, Electric
Heating Forced Air, Zoned, Heat Pump(s)
Cooling Central A/C, Ceiling Fan(s)
Fireplaces Number 1
Fireplaces Type Screen, Gas/Propane
Equipment Built-In Microwave, Dishwasher, Disposal, Humidifier, Refrigerator, Icemaker, Stove, Oven - Wall
Fireplace Y
Appliance Built-In Microwave, Dishwasher, Disposal, Humidifier, Refrigerator, Icemaker, Stove, Oven - Wall
Heat Source Electric, Natural Gas
Laundry Main Floor, Hookup
Exterior
Exterior Feature Patio(s), Deck(s)
Parking Features Garage - Front Entry, Garage Door Opener
Garage Spaces 2.0
Amenities Available Baseball Field, Basketball Courts, Soccer Field, Tennis Courts, Volleyball Courts, Water/Lake Privileges, Dog Park, Club House, Exercise Room, Tot Lots/Playground, Other
Water Access N
Accessibility None
Porch Patio(s), Deck(s)
Attached Garage 2
Total Parking Spaces 2
Garage Y
Building
Story 3
Foundation Concrete Perimeter
Sewer Public Sewer
Water Public
Architectural Style Colonial
Level or Stories 3
Additional Building Above Grade, Below Grade
New Construction N
Schools
Elementary Schools Goshen Post
Middle Schools Willard
High Schools Lightridge
School District Loudoun County Public Schools
Others
HOA Fee Include Common Area Maintenance,Management,Pool(s),Reserve Funds,Recreation Facility,Snow Removal,Trash
Senior Community No
Tax ID 286108750000
Ownership Fee Simple
SqFt Source Estimated
Acceptable Financing Cash, Conventional, VA
Listing Terms Cash, Conventional, VA
Financing Cash,Conventional,VA
Special Listing Condition Standard
Read Less Info
Want to know what your home might be worth? Contact us for a FREE valuation!

Our team is ready to help you sell your home for the highest possible price ASAP

Bought with Rajiv Vashist • Pearson Smith Realty, LLC
"My job is to find and attract mastery-based agents to the office, protect the culture, and make sure everyone is happy! "







