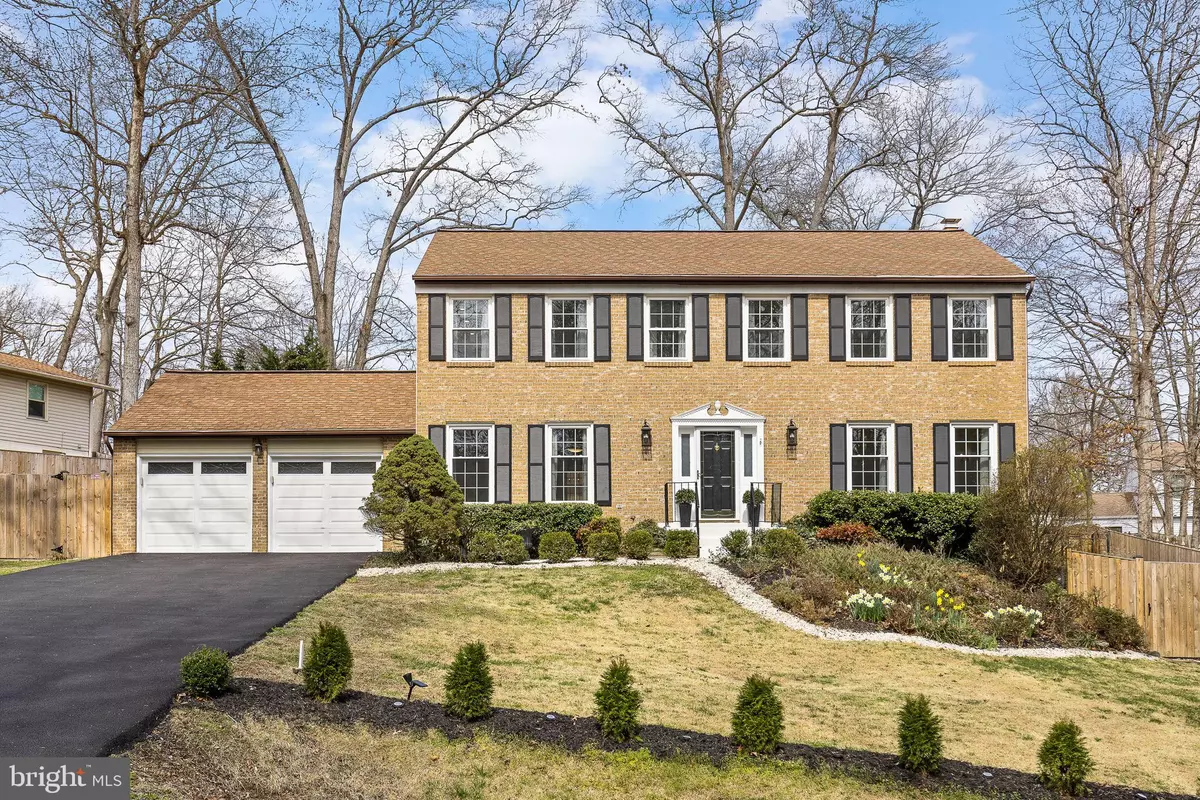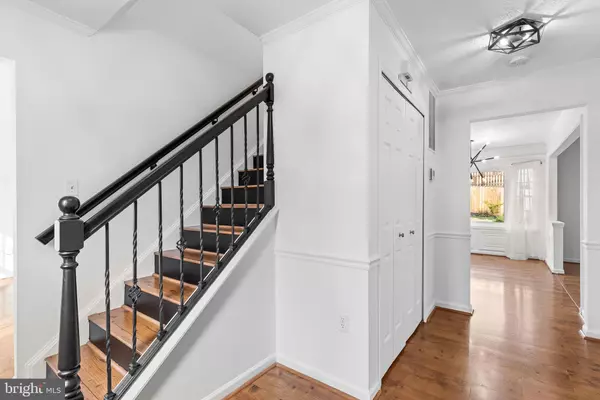$565,000
$534,900
5.6%For more information regarding the value of a property, please contact us for a free consultation.
4 Beds
3 Baths
3,461 SqFt
SOLD DATE : 04/17/2024
Key Details
Sold Price $565,000
Property Type Single Family Home
Sub Type Detached
Listing Status Sold
Purchase Type For Sale
Square Footage 3,461 sqft
Price per Sqft $163
Subdivision Aquia Harbour
MLS Listing ID VAST2027402
Sold Date 04/17/24
Style Colonial
Bedrooms 4
Full Baths 2
Half Baths 1
HOA Fees $142/mo
HOA Y/N Y
Abv Grd Liv Area 2,352
Originating Board BRIGHT
Year Built 1982
Annual Tax Amount $3,485
Tax Year 2022
Lot Size 0.306 Acres
Acres 0.31
Property Description
Welcome Home to 1012 Isabella Dr., near the front gate of amenity filled Aquia Harbour! Gorgeous Pergo floors throughout the main level, kitchen updates with stainless steel appliances, updated half bath, and updated lighting add a modern touch to this home. The living room provides a huge, dedicated space for use as needed, while the dining room offers a more formal setting for meals and special occasions. The family room is the perfect spot to unwind with its cozy wood-burning fireplace. A new sliding door leads to the deck, wisteria-covered pergola, and seasonal blooming landscape in the backyard. The privacy fence helps make this an ideal space for both relaxation and social gatherings. Heading upstairs, the primary bedroom has an updated ensuite bathroom shower and walk-in closet. Plus, there are three other large bedrooms. One other bedroom also has a walk-in closet, and one has double standard-length closets. There is a full hall bathroom with a tub/shower combination on this level. The plush new carpeting on the upper level adds another layer of comfort and the laundry chute adds convenience when washing clothes. The newly painted walls are fresh and inviting and will complement any decor style. The fully finished basement has a huge recreation room with a bar area offering a great space for social gatherings, and there is a flex room that could be a great home gym or hobby room. With updates like HVAC, windows, water heater, appliances, disposal, basement exterior door, sliding door, deck, fence, and garage doors, every aspect of the home has been carefully considered for improvement over the years. The addition of a new gutter guard system enhances both the functionality and maintenance of the roof system. Even the smaller details have not been overlooked, with updates like painted garage floors, and new spigots in the front and rear. The new asphalt driveway ensures both practicality and curb appeal. A full list of updates and approximate ages can be found in the document section of the MLS. The care and attention that has gone into maintaining and enhancing this wonderful home makes it equipped to offer years of comfort and enjoyment.
Aquia Harbour offers a wealth of amenities and a vibrant community atmosphere! With access to a country club, tennis courts, swimming pools, and a golf course, residents have plenty of opportunities for recreation and relaxation right within the community. The dog park, horse stables, jogging and bike trails, and a marina with a boat ramp ensure that there is something for everyone. There is a path and bridge access to Government Island for additional opportunities for exploration and nature appreciation. Neighborhood playgrounds and parks further enrich the outdoor experience. The community's social clubs and planned events create a welcoming and inclusive environment for all ages and interests. Located just 11 miles south of Quantico with convenient access to ride-share opportunities, commuter lots, and HOV access for commuting farther north, as well as nearby restaurants and shopping options within minutes! Check out Aquia Harbour online for more neighborhood information!
Location
State VA
County Stafford
Zoning R1
Rooms
Other Rooms Living Room, Dining Room, Primary Bedroom, Bedroom 2, Bedroom 3, Bedroom 4, Kitchen, Family Room, Foyer, Breakfast Room, Exercise Room, Laundry, Recreation Room, Bathroom 2, Primary Bathroom, Half Bath
Basement Connecting Stairway, Fully Finished, Side Entrance, Walkout Level
Interior
Interior Features Attic, Breakfast Area, Carpet, Ceiling Fan(s), Family Room Off Kitchen, Formal/Separate Dining Room, Kitchen - Island, Laundry Chute
Hot Water Electric
Heating Heat Pump(s)
Cooling Central A/C, Ceiling Fan(s)
Flooring Laminate Plank, Ceramic Tile, Vinyl, Carpet
Fireplaces Number 1
Fireplaces Type Screen, Wood
Equipment Built-In Microwave, Dishwasher, Disposal, Dryer - Electric, Dryer - Front Loading, Exhaust Fan, Icemaker, Oven/Range - Electric, Refrigerator, Stainless Steel Appliances, Washer - Front Loading, Water Heater
Fireplace Y
Window Features Double Hung,Double Pane,Energy Efficient,Replacement
Appliance Built-In Microwave, Dishwasher, Disposal, Dryer - Electric, Dryer - Front Loading, Exhaust Fan, Icemaker, Oven/Range - Electric, Refrigerator, Stainless Steel Appliances, Washer - Front Loading, Water Heater
Heat Source Electric
Laundry Main Floor, Dryer In Unit, Washer In Unit
Exterior
Exterior Feature Deck(s)
Parking Features Garage - Front Entry, Inside Access
Garage Spaces 4.0
Fence Privacy, Wood, Rear
Utilities Available Cable TV Available, Electric Available, Phone Available, Under Ground
Amenities Available Baseball Field, Basketball Courts, Bike Trail, Boat Ramp, Club House, Common Grounds, Community Center, Dog Park, Gated Community, Golf Course Membership Available, Horse Trails, Jog/Walk Path, Marina/Marina Club, Pier/Dock, Pool Mem Avail, Riding/Stables, Security, Soccer Field, Tennis Courts, Swimming Pool, Tot Lots/Playground, Water/Lake Privileges
Water Access N
Roof Type Asphalt,Shingle
Accessibility None
Porch Deck(s)
Road Frontage HOA
Attached Garage 2
Total Parking Spaces 4
Garage Y
Building
Lot Description Landscaping, Front Yard, Rear Yard
Story 3
Foundation Concrete Perimeter
Sewer Public Sewer
Water Public
Architectural Style Colonial
Level or Stories 3
Additional Building Above Grade, Below Grade
New Construction N
Schools
School District Stafford County Public Schools
Others
HOA Fee Include Common Area Maintenance,Insurance,Management,Pier/Dock Maintenance,Road Maintenance,Security Gate,Snow Removal,Trash
Senior Community No
Tax ID 21B 352
Ownership Fee Simple
SqFt Source Assessor
Security Features Security Gate
Acceptable Financing Cash, Conventional, FHA, VA
Listing Terms Cash, Conventional, FHA, VA
Financing Cash,Conventional,FHA,VA
Special Listing Condition Standard
Read Less Info
Want to know what your home might be worth? Contact us for a FREE valuation!

Our team is ready to help you sell your home for the highest possible price ASAP

Bought with Christopher J White • Long & Foster Real Estate, Inc.
"My job is to find and attract mastery-based agents to the office, protect the culture, and make sure everyone is happy! "







