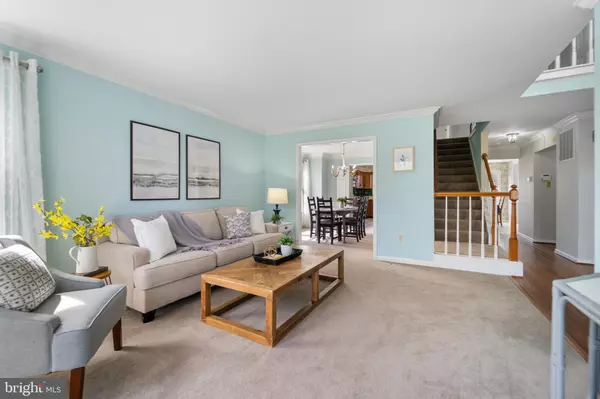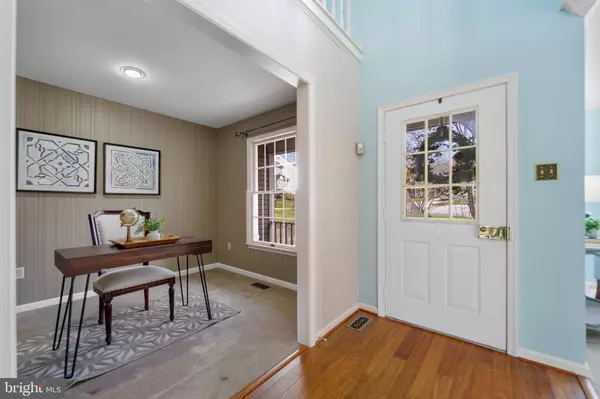$773,000
$773,000
For more information regarding the value of a property, please contact us for a free consultation.
4 Beds
3 Baths
3,736 SqFt
SOLD DATE : 04/17/2024
Key Details
Sold Price $773,000
Property Type Single Family Home
Sub Type Detached
Listing Status Sold
Purchase Type For Sale
Square Footage 3,736 sqft
Price per Sqft $206
Subdivision Wheatfield
MLS Listing ID MDHW2037290
Sold Date 04/17/24
Style Colonial
Bedrooms 4
Full Baths 2
Half Baths 1
HOA Fees $12/ann
HOA Y/N Y
Abv Grd Liv Area 2,618
Originating Board BRIGHT
Year Built 1989
Annual Tax Amount $8,178
Tax Year 2023
Lot Size 8,537 Sqft
Acres 0.2
Property Description
All offers due by Monday, 3/18, at 12pm.
At over 3800 square feet, this fabulous colonial home is one of the largest models in the Wheatfield community, an extremely desirable neighborhood in Ellicott City, and offered at an exceptional price and may just be the rarely available opportunity you have been looking for! This move-in ready home offers an incredible opportunity for equity growth. This property is brimming with potential, awaiting your personal touch to transform it into a modern haven. The generous square footage provides ample space for customization, allowing you to tailor the interior to your exact specifications. With a little updating, this property has the potential to become a very lucrative investment, adding substantial equity for the new homeowner. This stunning home boasts a large main level flooded with an abundance of natural light, creating an inviting and uplifting atmosphere from the moment you step inside. The expansive main level features a seamless flow from the grand foyer to the open-concept kitchen and family room, perfect for entertaining family and friends. The centerpiece of the living area is a charming fireplace, perfect for cozy evenings and creating a warm ambiance. Directly off the family room is an enormous wrap-around, multi-tier deck, perfect for entertaining and enjoying the outdoors. This structurally sound deck offers ample space for hosting gatherings, barbecues, and relaxing evenings with loved ones. While the deck is in need of new floorboards and handrails, this presents a great opportunity for the new owner to customize and enhance this outdoor space to their liking. Imagine the possibilities of creating your dream outdoor entertainment area. The upper level features an expansive primary suite with separate sitting room, walk-in closet and spacious attached bath. The en suite bath has a separate soaking tub and shower, as well as dual vanities that are great for busy schedules and providing lots of extra storage. Two additional sizeable bedrooms and a massive third room added over the garage complete the upper level. The large room's flexibility makes it an ideal canvas for your personalized vision. Whether you envision simply an additional bedroom, a dynamic workspace for creativity, or a lively gathering spot for entertainment, this room can accommodate it all. The expansive recreation room with a direct walk-out in the lower level also offers endless entertaining options and possibilities. Two additional bonus rooms would make for a fantastic guest room, exercise, office or learning spaces. HVAC replaced in 2021. Architectural shingle roof. This property is in a fantastic location for shopping, restaurants, parks, the Y, airports and commuting to both Baltimore and DC. This neighborhood is districted for Centennial High School, has an extremely low HOA fee, is very walkable and holds many community events. Schedule a showing today and explore the possibilities that await at 4530 Haywagon Way.
Location
State MD
County Howard
Zoning RSC
Rooms
Other Rooms Living Room, Dining Room, Primary Bedroom, Sitting Room, Bedroom 2, Bedroom 3, Bedroom 4, Kitchen, Family Room, Office, Recreation Room, Utility Room, Bonus Room, Primary Bathroom
Basement Outside Entrance, Rear Entrance, Full, Fully Finished, Walkout Level
Interior
Interior Features Breakfast Area, Family Room Off Kitchen, Kitchen - Island, Kitchen - Table Space, Dining Area, Built-Ins, Primary Bath(s), Wet/Dry Bar
Hot Water Electric
Heating Heat Pump(s)
Cooling Central A/C
Fireplaces Number 1
Fireplaces Type Fireplace - Glass Doors, Wood
Equipment Dishwasher, Disposal, Dryer, Exhaust Fan, Microwave, Oven/Range - Electric, Refrigerator, Washer
Fireplace Y
Window Features Bay/Bow,Double Pane
Appliance Dishwasher, Disposal, Dryer, Exhaust Fan, Microwave, Oven/Range - Electric, Refrigerator, Washer
Heat Source Electric, Natural Gas Available
Exterior
Exterior Feature Deck(s), Porch(es)
Garage Additional Storage Area, Garage - Front Entry, Oversized
Garage Spaces 2.0
Amenities Available Other
Waterfront N
Water Access N
View Trees/Woods
Roof Type Architectural Shingle
Accessibility None
Porch Deck(s), Porch(es)
Road Frontage City/County
Parking Type Attached Garage
Attached Garage 2
Total Parking Spaces 2
Garage Y
Building
Lot Description Backs - Open Common Area, Backs to Trees, Cul-de-sac
Story 3
Foundation Permanent
Sewer Public Sewer
Water Public
Architectural Style Colonial
Level or Stories 3
Additional Building Above Grade, Below Grade
New Construction N
Schools
Elementary Schools Veterans
Middle Schools Ellicott Mills
High Schools Centennial
School District Howard County Public School System
Others
Senior Community No
Tax ID 1402330806
Ownership Fee Simple
SqFt Source Assessor
Acceptable Financing Cash, Conventional, FHA, VA
Listing Terms Cash, Conventional, FHA, VA
Financing Cash,Conventional,FHA,VA
Special Listing Condition Standard
Read Less Info
Want to know what your home might be worth? Contact us for a FREE valuation!

Our team is ready to help you sell your home for the highest possible price ASAP

Bought with Morkos Ibrahim • Taylor Properties

"My job is to find and attract mastery-based agents to the office, protect the culture, and make sure everyone is happy! "







