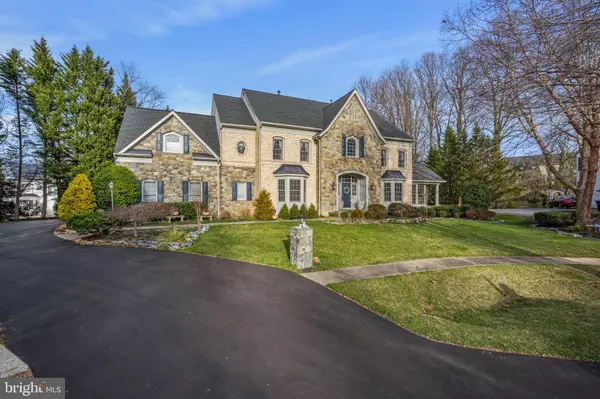$1,100,000
$1,299,000
15.3%For more information regarding the value of a property, please contact us for a free consultation.
4 Beds
4 Baths
5,430 SqFt
SOLD DATE : 04/15/2024
Key Details
Sold Price $1,100,000
Property Type Single Family Home
Sub Type Detached
Listing Status Sold
Purchase Type For Sale
Square Footage 5,430 sqft
Price per Sqft $202
Subdivision Sherwood Forest
MLS Listing ID MDMC2123490
Sold Date 04/15/24
Style Colonial
Bedrooms 4
Full Baths 3
Half Baths 1
HOA Fees $29
HOA Y/N Y
Abv Grd Liv Area 5,430
Originating Board BRIGHT
Year Built 1999
Annual Tax Amount $10,440
Tax Year 2023
Lot Size 0.499 Acres
Acres 0.5
Property Description
It's here...the rarely available Kenwood Model home in the sought after neighborhood of Sherwood Forest Estates. A grand residence exuding elegance and sophistication situated on a cul de sac with amazing curb appeal!
Upon entering, you are greeted by an impressive foyer adorned with soaring ceilings and an abundance of natural light. The curved staircase and warm hardwood floors guide you through a thoughtfully laid-out and spacious floor plan. The kitchen is a chef's delight, featuring stainless appliances, custom hardwood cabinetry, and a spacious island, perfect for culinary creations and entertaining guests. The large eat-in area overlooks the beautiful stone patio.
The two-story family room is truly a must see with a stone wall featuring a gas log fireplace and egress to the backyard oasis, as well as a second staircase to the upper level. The lovely formal dining room and living room are perfect for large gatherings. The spacious light filled sunroom and the office/library gives this home all the space you might need.
Upstairs the value of this home is further confirmed with four graciously sized bedrooms and three full bathrooms, most notably the massive primary bedroom featuring two large walk-in closets and an expansive en suite bathroom with dual vanities, soaking tub and separate shower.
Step outside to discover a private sanctuary, featuring beautifully landscaped gardens and a sprawling yard, providing an ideal setting for outdoor leisure and entertainment. The oversized 3-car side-entry garage and substantial driveway are an added bonus.
Located in the sought-after Sherwood Forest area, this home presents a rare opportunity for luxurious living in an amazing community. Centrally located near major commuter routes, shopping, Northwest Golf Course, Robin Hood Swim Club, and Wheaton-Glenmont Metro Station. Take advantage of the chance to call this exceptional residence and location your own. Arrange a private tour today and discover the pinnacle of refined living at 202 Linton Knoll Court.
Location
State MD
County Montgomery
Zoning R200
Rooms
Basement Unfinished
Interior
Interior Features Curved Staircase, Dining Area, Family Room Off Kitchen, Formal/Separate Dining Room, Kitchen - Eat-In, Kitchen - Island, Soaking Tub, Walk-in Closet(s), Window Treatments, Wood Floors, Breakfast Area, Carpet, Ceiling Fan(s), Kitchen - Table Space, Pantry, Primary Bath(s), Recessed Lighting, Spiral Staircase, Tub Shower, Upgraded Countertops
Hot Water Natural Gas
Heating Central
Cooling Central A/C
Flooring Hardwood, Carpet, Ceramic Tile
Fireplaces Number 1
Fireplaces Type Gas/Propane
Equipment Built-In Microwave, Dishwasher, Disposal, Dryer, Icemaker, Microwave, Oven - Self Cleaning, Oven/Range - Gas, Refrigerator, Stainless Steel Appliances, Washer, Water Heater
Furnishings No
Fireplace Y
Window Features Bay/Bow,Double Pane,Insulated,Screens
Appliance Built-In Microwave, Dishwasher, Disposal, Dryer, Icemaker, Microwave, Oven - Self Cleaning, Oven/Range - Gas, Refrigerator, Stainless Steel Appliances, Washer, Water Heater
Heat Source Natural Gas
Laundry Main Floor, Dryer In Unit, Washer In Unit
Exterior
Exterior Feature Porch(es)
Parking Features Garage - Side Entry
Garage Spaces 3.0
Water Access N
Roof Type Asphalt
Accessibility 2+ Access Exits
Porch Porch(es)
Attached Garage 3
Total Parking Spaces 3
Garage Y
Building
Lot Description Cul-de-sac, Backs to Trees
Story 3
Foundation Concrete Perimeter
Sewer Public Sewer
Water Public
Architectural Style Colonial
Level or Stories 3
Additional Building Above Grade, Below Grade
Structure Type 9'+ Ceilings,Cathedral Ceilings,Dry Wall,High
New Construction N
Schools
School District Montgomery County Public Schools
Others
Pets Allowed Y
HOA Fee Include Common Area Maintenance
Senior Community No
Tax ID 160503205083
Ownership Fee Simple
SqFt Source Assessor
Horse Property N
Special Listing Condition Standard
Pets Allowed No Pet Restrictions
Read Less Info
Want to know what your home might be worth? Contact us for a FREE valuation!

Our team is ready to help you sell your home for the highest possible price ASAP

Bought with Adam Chasen • Compass
"My job is to find and attract mastery-based agents to the office, protect the culture, and make sure everyone is happy! "







