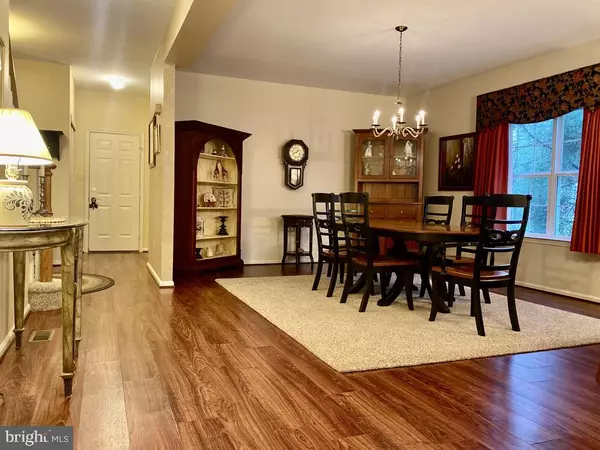$410,000
$408,000
0.5%For more information regarding the value of a property, please contact us for a free consultation.
2 Beds
3 Baths
2,263 SqFt
SOLD DATE : 04/16/2024
Key Details
Sold Price $410,000
Property Type Single Family Home
Sub Type Detached
Listing Status Sold
Purchase Type For Sale
Square Footage 2,263 sqft
Price per Sqft $181
Subdivision Villages At Penn Ridge
MLS Listing ID PACT2061554
Sold Date 04/16/24
Style Cape Cod
Bedrooms 2
Full Baths 2
Half Baths 1
HOA Fees $200/mo
HOA Y/N Y
Abv Grd Liv Area 2,263
Originating Board BRIGHT
Year Built 2000
Annual Tax Amount $5,156
Tax Year 2023
Lot Size 7,811 Sqft
Acres 0.18
Lot Dimensions 0.00 x 0.00
Property Sub-Type Detached
Property Description
This meticulously maintained home is situated on a premium lot in the highly sought after 55+ Villages of Penn Ridge community. Enter from the quaint front porch into foyer, which is flanked by the sun-filled living room w/extensive millwork, crown molding, and ceiling fan, & the formal dining room w/oversized windows & wall sconces. The gleaming hardwood floors lead to the beautifully updated kitchen w/granite countertops, center island w/additional seating, stainless steel appliances, tile backsplash, pendant & recessed lighting, pantry, ceiling fan, and casual dining area. The slider door leads to the paver patio & backyard, which overlook wooded space-offering one of the most private lots within the community. Head back inside to the 1st floor primary bedroom w/ impressive vaulted ceiling, ceiling fan, and large walk-in closet w/custom organizers. The completely renovated primary bathroom boasts a huge seamless glass shower w/tile surround, shower head & wand, safety grab bar, and tile shelving, a dual sink vanity w/granite countertop & linen tower, wall sconces, and tile floor. The powder room, laundry room w/newer front-load washer & dryer, and the side entry garage complete the 1st floor. Next, head upstairs to the 2nd floor where you will find a cozy loft, which can be used as a den, home office, or whatever suites your needs. The 2nd bedroom w/walk-in closet, and the full bathroom with tub/shower combination, make the 2nd floor the perfect place to host overnight guests. Finally, the sizable basement w/high ceilings, provides an abundance of additional storage space. Additional updates include: HVAC system (2015), carpet (2023), newer appliances, washer & dryer (w/in the past 1-2 years), granite countertops, custom millwork & crown molding, and more. Conveniently located close to major routes, shopping, dining, Penn Medicine, parks, and more. Don't wait, schedule a showing today!
Location
State PA
County Chester
Area Penn Twp (10358)
Zoning R3
Rooms
Other Rooms Living Room, Dining Room, Primary Bedroom, Bedroom 2, Kitchen, Loft, Attic
Basement Full, Interior Access
Main Level Bedrooms 1
Interior
Interior Features Primary Bath(s), Kitchen - Island, Butlers Pantry, Ceiling Fan(s), Dining Area
Hot Water Propane
Heating Forced Air
Cooling Central A/C
Flooring Wood, Carpet, Tile/Brick
Equipment Oven - Self Cleaning, Dishwasher, Disposal, Built-In Microwave, Dryer - Front Loading, Extra Refrigerator/Freezer, Freezer, Oven/Range - Electric, Refrigerator, Stainless Steel Appliances, Stove, Washer - Front Loading, Water Heater
Fireplace N
Appliance Oven - Self Cleaning, Dishwasher, Disposal, Built-In Microwave, Dryer - Front Loading, Extra Refrigerator/Freezer, Freezer, Oven/Range - Electric, Refrigerator, Stainless Steel Appliances, Stove, Washer - Front Loading, Water Heater
Heat Source Propane - Metered
Laundry Main Floor
Exterior
Exterior Feature Patio(s), Porch(es)
Parking Features Built In, Garage - Side Entry, Garage Door Opener, Inside Access
Garage Spaces 1.0
Amenities Available Club House
Water Access N
View Trees/Woods, Courtyard
Roof Type Shingle
Accessibility None
Porch Patio(s), Porch(es)
Attached Garage 1
Total Parking Spaces 1
Garage Y
Building
Lot Description Front Yard, Rear Yard, SideYard(s)
Story 1.5
Foundation Concrete Perimeter
Sewer Public Sewer
Water Public
Architectural Style Cape Cod
Level or Stories 1.5
Additional Building Above Grade, Below Grade
Structure Type 9'+ Ceilings
New Construction N
Schools
High Schools Avon Grove
School District Avon Grove
Others
HOA Fee Include Common Area Maintenance,Lawn Maintenance,Snow Removal,Trash,All Ground Fee
Senior Community Yes
Age Restriction 55
Tax ID 58-04 -0102.4600
Ownership Fee Simple
SqFt Source Assessor
Acceptable Financing Conventional, Cash, FHA, VA
Listing Terms Conventional, Cash, FHA, VA
Financing Conventional,Cash,FHA,VA
Special Listing Condition Standard
Read Less Info
Want to know what your home might be worth? Contact us for a FREE valuation!

Our team is ready to help you sell your home for the highest possible price ASAP

Bought with Kristina Flynn • EXP Realty, LLC
"My job is to find and attract mastery-based agents to the office, protect the culture, and make sure everyone is happy! "







