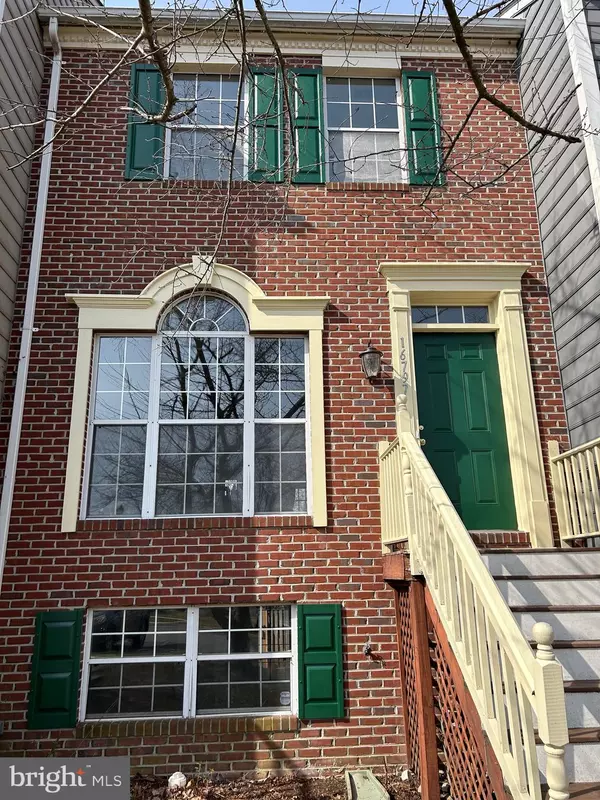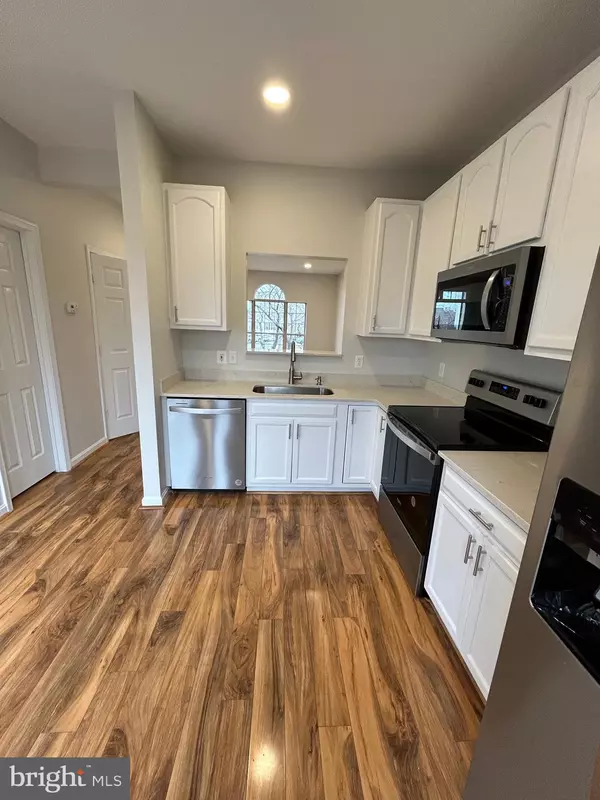$461,000
$439,000
5.0%For more information regarding the value of a property, please contact us for a free consultation.
3 Beds
4 Baths
1,654 SqFt
SOLD DATE : 05/17/2024
Key Details
Sold Price $461,000
Property Type Townhouse
Sub Type Interior Row/Townhouse
Listing Status Sold
Purchase Type For Sale
Square Footage 1,654 sqft
Price per Sqft $278
Subdivision River Oaks
MLS Listing ID VAPW2065784
Sold Date 05/17/24
Style Colonial
Bedrooms 3
Full Baths 3
Half Baths 1
HOA Fees $119/mo
HOA Y/N Y
Abv Grd Liv Area 1,200
Originating Board BRIGHT
Year Built 1994
Annual Tax Amount $3,679
Tax Year 2022
Lot Size 1,528 Sqft
Acres 0.04
Property Description
Step into luxury and comfort with this modern and updated, high-ceiling, and neat home features three bedrooms, an additional bonus room in the basement, and three and a half bathrooms townhome in the coveted River Oaks community. Awash with natural light, thanks to multiple windows. This home exudes a spacious and welcoming atmosphere with vaulted ceilings that add a touch of elegance. The main floor welcomes you with exceptionally spacious family room large enough for everyone in the family to have room and enjoy. Fantastic kitchen with NEW stainless-steel appliances and a breathtaking granite countertop, with plenty of room for your eat in kitchen table!
Glass doors to your newly painted deck to fire up that barbecue grill while overlooking in your fenced back yard!
Upstairs, the master bedroom stands out with a cathedral ceiling, ample walk-in closet, and an ensuite bathroom complete with a shower, separate soaking tub, and double vanities for ultimate relaxation.
The basement boasts an additional room, perfect for a home office, exercise room, for a guest room, exercise room, office, or even a fourth bedroom plus a second living area with direct access to the backyard through private doors. The whole home has been freshly painted. New carpet throughout. New water gas water heater. Dimmable spotlights in all upstairs bedrooms, many spotlight, it can be turned on partially in the kitchen living room and the basement.
Situated minutes from Potomac Mills and Stonebridge shopping centers and multiple commuter options, including the VRE, this home has two assigned parking spaces for added convenience with multiple visitor parking.
Location
State VA
County Prince William
Zoning R6
Rooms
Basement Full, Interior Access, Rear Entrance, Walkout Level
Interior
Hot Water Natural Gas
Heating Forced Air
Cooling Central A/C
Fireplaces Number 1
Fireplace Y
Heat Source Natural Gas
Exterior
Parking On Site 2
Water Access N
Accessibility None
Garage N
Building
Story 3
Foundation Other
Sewer Public Septic, Public Sewer
Water Public
Architectural Style Colonial
Level or Stories 3
Additional Building Above Grade, Below Grade
New Construction N
Schools
School District Prince William County Public Schools
Others
HOA Fee Include Trash
Senior Community No
Tax ID 8289-79-9748
Ownership Fee Simple
SqFt Source Estimated
Special Listing Condition Standard
Read Less Info
Want to know what your home might be worth? Contact us for a FREE valuation!

Our team is ready to help you sell your home for the highest possible price ASAP

Bought with Enkutatash Taye • Fairfax Realty Select
"My job is to find and attract mastery-based agents to the office, protect the culture, and make sure everyone is happy! "







