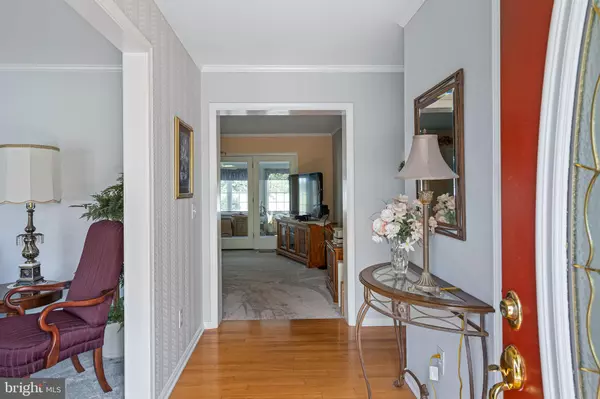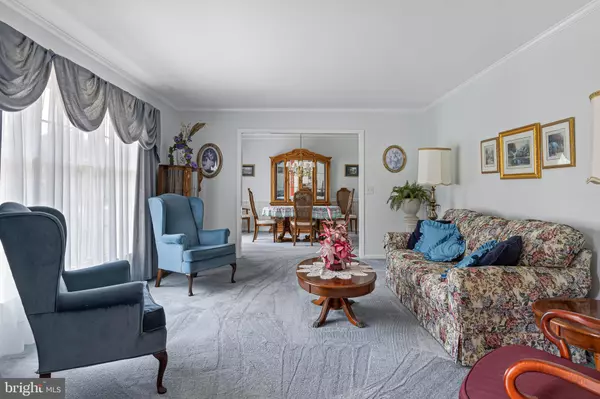$480,500
$480,000
0.1%For more information regarding the value of a property, please contact us for a free consultation.
3 Beds
3 Baths
1,792 SqFt
SOLD DATE : 04/12/2024
Key Details
Sold Price $480,500
Property Type Single Family Home
Sub Type Detached
Listing Status Sold
Purchase Type For Sale
Square Footage 1,792 sqft
Price per Sqft $268
Subdivision Edgewater Estates
MLS Listing ID DESU2056858
Sold Date 04/12/24
Style Raised Ranch/Rambler
Bedrooms 3
Full Baths 2
Half Baths 1
HOA Fees $4/ann
HOA Y/N Y
Abv Grd Liv Area 1,792
Originating Board BRIGHT
Year Built 1994
Annual Tax Amount $1,113
Tax Year 2023
Lot Size 0.500 Acres
Acres 0.5
Lot Dimensions 132.00 x 151.00
Property Description
Welcome to Edgewater Estates, - you won't want to miss this wonderful opportunity to own this immaculate home in this well centrally located development . There is only one homeowner to this beautiful 3 bedroom home that has been kept in excellent condition with new upgrades. The home offers 3 large bedrooms, 2 full bathrooms, a main living room , dining area with an eat in kitchen, family room and a sunroom for additional space for your guest when they visit.
Recent upgrade included granite counter tops and back splash, newer tile flooring in kitchen and bathrooms, new roof in the past 5 years, conditioned crawl space, newer HVAC unit, walk up attic with plenty of storage( plywood added ). You will enjoy you private backyard with a sunroom for those morning coffees.
This home is close to Rt 1 and easy access to shopping, restaurants, medical facilities and lets not forget publics access and a boat ramp to Red Mill Pond where you can enjoy fishing, boating, kayaking and much more.
DON'T THINK TWICE--THIS HOME WILL NOT LAST!!!
Location
State DE
County Sussex
Area Lewes Rehoboth Hundred (31009)
Zoning AR-2
Rooms
Other Rooms Living Room, Dining Room, Kitchen, Family Room, Foyer, Sun/Florida Room, Laundry, Attic
Main Level Bedrooms 3
Interior
Interior Features Attic/House Fan, Breakfast Area, Carpet, Ceiling Fan(s), Combination Kitchen/Living, Formal/Separate Dining Room, Wood Floors, Kitchen - Country, Upgraded Countertops, Sound System
Hot Water Electric
Heating Heat Pump - Electric BackUp
Cooling Central A/C
Flooring Carpet, Hardwood, Ceramic Tile
Equipment Built-In Microwave, Dryer - Electric, Dishwasher, Oven - Self Cleaning, Oven/Range - Electric, Refrigerator, Washer, Water Heater, Icemaker
Furnishings No
Fireplace N
Appliance Built-In Microwave, Dryer - Electric, Dishwasher, Oven - Self Cleaning, Oven/Range - Electric, Refrigerator, Washer, Water Heater, Icemaker
Heat Source Electric
Exterior
Parking Features Garage - Front Entry
Garage Spaces 2.0
Amenities Available Boat Ramp
Water Access Y
Roof Type Architectural Shingle
Accessibility No Stairs
Attached Garage 2
Total Parking Spaces 2
Garage Y
Building
Story 1
Foundation Crawl Space
Sewer Public Sewer
Water Well
Architectural Style Raised Ranch/Rambler
Level or Stories 1
Additional Building Above Grade, Below Grade
New Construction N
Schools
School District Cape Henlopen
Others
HOA Fee Include Common Area Maintenance,Snow Removal
Senior Community No
Tax ID 334-05.00-517.00
Ownership Fee Simple
SqFt Source Estimated
Acceptable Financing Cash, Conventional, FHA, VA, USDA
Listing Terms Cash, Conventional, FHA, VA, USDA
Financing Cash,Conventional,FHA,VA,USDA
Special Listing Condition Standard
Read Less Info
Want to know what your home might be worth? Contact us for a FREE valuation!

Our team is ready to help you sell your home for the highest possible price ASAP

Bought with MEREDITH LEWIS THOMAS • Delaware Coastal Realty
"My job is to find and attract mastery-based agents to the office, protect the culture, and make sure everyone is happy! "







