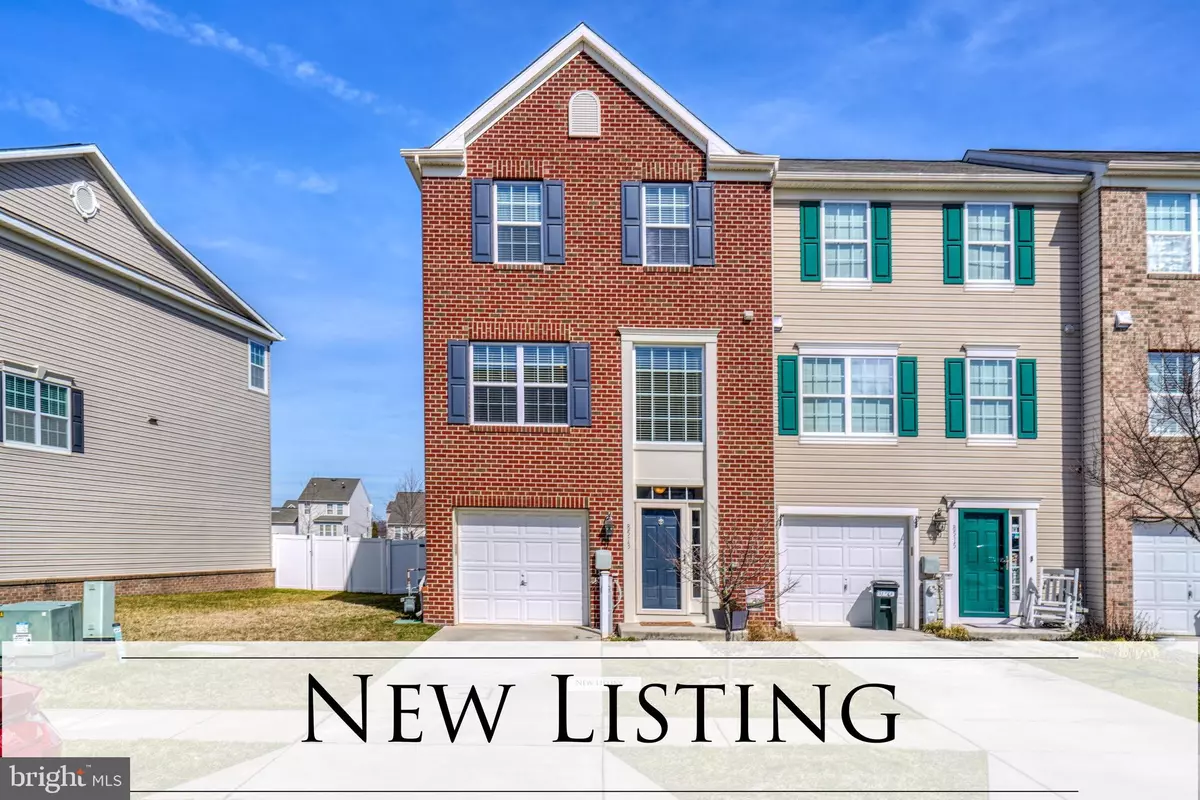$360,000
$355,000
1.4%For more information regarding the value of a property, please contact us for a free consultation.
3 Beds
4 Baths
2,076 SqFt
SOLD DATE : 04/12/2024
Key Details
Sold Price $360,000
Property Type Townhouse
Sub Type End of Row/Townhouse
Listing Status Sold
Purchase Type For Sale
Square Footage 2,076 sqft
Price per Sqft $173
Subdivision Stansbury Shores
MLS Listing ID MDBC2090142
Sold Date 04/12/24
Style Colonial
Bedrooms 3
Full Baths 2
Half Baths 2
HOA Fees $48/mo
HOA Y/N Y
Abv Grd Liv Area 2,076
Originating Board BRIGHT
Year Built 2014
Annual Tax Amount $3,352
Tax Year 2023
Lot Size 3,358 Sqft
Acres 0.08
Property Description
Welcome to The Lakes at Stansbury Shores! This end-of-group three-level townhome, nestled within a newer water-oriented community, promises an abundance of delights for potential buyers. Spanning over 2,000 sq ft, this residence boasts a one-car attached garage for added convenience. As you step into the lower level, you'll find garage access, a half bath, washer/dryer, and a spacious living area that seamlessly connects to a fenced backyard—a perfect retreat for relaxation and outdoor enjoyment.
Moving to the main level, you'll be greeted by gleaming hardwood floors and an inviting open concept design. Here, the living room, dining area, and kitchen blend harmoniously, offering a perfect setting for everyday living and entertaining. The well-appointed kitchen features stainless steel appliances, a generous island with bar stool seating, and elegant granite countertops. Not to be missed, the dining room opens up to a back deck through sliding glass doors, inviting in plenty of natural light and providing a lovely space for al fresco dining or leisurely mornings.
Ascending to the upper level, you'll discover three bedrooms and two full baths, including a luxurious soaking tub in the primary suite. Custom blinds adorn the windows throughout the home, adding both style and practicality to every room.
Beyond the interiors, the backyard steals the spotlight with its privacy fence, custom brick patio, and trex deck, offering stunning views of the community pond—a haven for captivating wildlife. A gate within the fence leads to a serene walking path encircling the two community ponds, complete with tranquil water fountains—a delightful amenity for dog owners and nature enthusiasts alike.
Conveniently located within walking distance, residents can enjoy the charm of local favorites such as the Hard Yacht Cafe and the Anchor Bay East Marina. With fishing, kayaking, and boating just steps away, this home epitomizes waterfront living at its finest.
Don't miss out on the opportunity to experience everything this remarkable home has to offer. Schedule a showing today and make The Lakes at Stansbury Shores your new address!
Location
State MD
County Baltimore
Zoning RESIDENTIAL
Interior
Hot Water Natural Gas
Heating Forced Air
Cooling Central A/C
Fireplace N
Heat Source Natural Gas
Exterior
Garage Garage Door Opener
Garage Spaces 1.0
Waterfront N
Water Access N
Accessibility None
Parking Type Attached Garage, Driveway
Attached Garage 1
Total Parking Spaces 1
Garage Y
Building
Story 3
Foundation Slab
Sewer Public Sewer
Water Public
Architectural Style Colonial
Level or Stories 3
Additional Building Above Grade, Below Grade
New Construction N
Schools
School District Baltimore County Public Schools
Others
Senior Community No
Tax ID 04122500005611
Ownership Fee Simple
SqFt Source Assessor
Special Listing Condition Standard
Read Less Info
Want to know what your home might be worth? Contact us for a FREE valuation!

Our team is ready to help you sell your home for the highest possible price ASAP

Bought with Ali Abbarin • Samson Properties

"My job is to find and attract mastery-based agents to the office, protect the culture, and make sure everyone is happy! "







