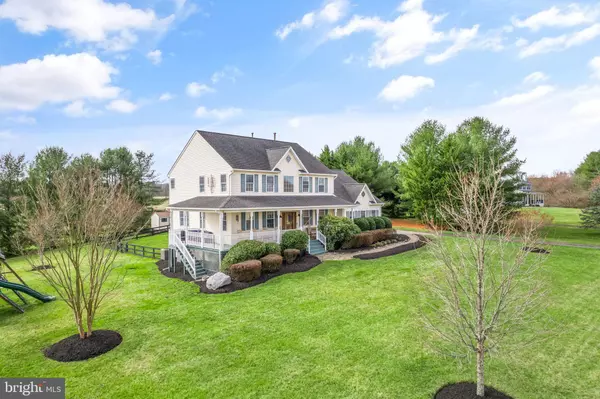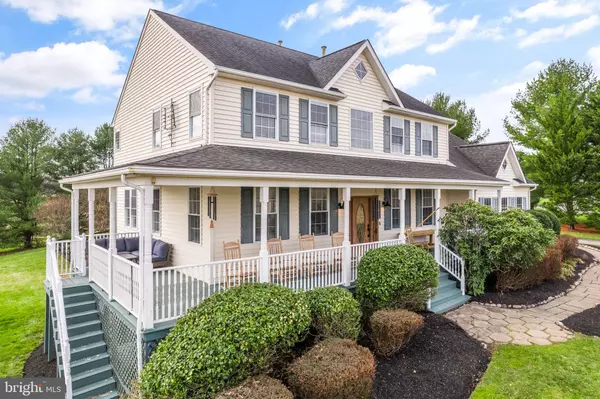$940,000
$900,000
4.4%For more information regarding the value of a property, please contact us for a free consultation.
4 Beds
4 Baths
3,728 SqFt
SOLD DATE : 04/09/2024
Key Details
Sold Price $940,000
Property Type Single Family Home
Sub Type Detached
Listing Status Sold
Purchase Type For Sale
Square Footage 3,728 sqft
Price per Sqft $252
Subdivision Goose Creek Chase
MLS Listing ID VALO2065404
Sold Date 04/09/24
Style Colonial
Bedrooms 4
Full Baths 3
Half Baths 1
HOA Y/N N
Abv Grd Liv Area 2,672
Originating Board BRIGHT
Year Built 1999
Annual Tax Amount $7,200
Tax Year 2023
Lot Size 5.090 Acres
Acres 5.09
Property Description
Escape to your own country oasis! This charming updated home sits on 5 acres of tranquility, boasting over 120 blueberry bushes, flourishing strawberry plants, raspberry bushes, apple trees, a pear tree, baby Christmas trees, a stocked pond, and even a chicken coup (chickens convey)! The interior is a perfect blend of modern comfort and rustic charm, featuring fresh paint, new flooring, and updated light fixtures throughout. The open concept main level includes a private office, a stylish kitchen with new stainless steel appliances overlooking the family room with a cozy fireplace.
The primary retreat on the upper level offers luxury with two closets, two sinks, a separate shower, and a soaking tub. Three additional bedrooms and a full bath complete this level. The fully finished walk-out basement is a versatile space, featuring a large den that could serve as a guest suite, a renovated full bathroom, a dry bar area, and ample storage.
Step outside to the fenced backyard with a deck and patio, perfect for entertaining. However, the true gem of this home is the expansive wrap-around porch, offering unparalleled privacy and serene views. And don't forget, high-speed Fios is available for all your connectivity needs. Your dream country retreat awaits – seize the opportunity to call this slice of paradise home! Water heater, sanitizer and softener are two years old. Roof newer when purchased. Home also features a generator interlock kit.
Location
State VA
County Loudoun
Zoning AR1
Direction North
Rooms
Basement Fully Finished, Outside Entrance, Walkout Level, Heated, Improved, Space For Rooms
Interior
Interior Features Breakfast Area, Carpet, Family Room Off Kitchen, Formal/Separate Dining Room, Kitchen - Gourmet, Kitchen - Island, Soaking Tub, Walk-in Closet(s), Water Treat System, Dining Area, Floor Plan - Traditional, Kitchen - Eat-In, Kitchen - Table Space, Primary Bath(s), Stall Shower, Tub Shower, Built-Ins, Ceiling Fan(s)
Hot Water Bottled Gas
Heating Forced Air
Cooling Central A/C
Flooring Carpet, Ceramic Tile, Luxury Vinyl Plank
Fireplaces Number 1
Fireplaces Type Fireplace - Glass Doors, Mantel(s), Gas/Propane
Equipment Built-In Microwave, Dishwasher, Disposal, Dryer, Exhaust Fan, Oven/Range - Gas, Refrigerator, Washer, Water Conditioner - Owned, Water Heater
Fireplace Y
Window Features Screens
Appliance Built-In Microwave, Dishwasher, Disposal, Dryer, Exhaust Fan, Oven/Range - Gas, Refrigerator, Washer, Water Conditioner - Owned, Water Heater
Heat Source Propane - Owned
Laundry Main Floor
Exterior
Exterior Feature Deck(s), Patio(s), Wrap Around, Porch(es)
Parking Features Garage - Side Entry, Garage Door Opener
Garage Spaces 2.0
Fence Split Rail, Wood, Partially
Water Access N
View Mountain, Trees/Woods
Roof Type Architectural Shingle
Accessibility None
Porch Deck(s), Patio(s), Wrap Around, Porch(es)
Attached Garage 2
Total Parking Spaces 2
Garage Y
Building
Lot Description Backs to Trees, Landscaping, Premium, Private, Rural, Stream/Creek, Trees/Wooded
Story 3
Foundation Concrete Perimeter
Sewer Septic = # of BR
Water Well
Architectural Style Colonial
Level or Stories 3
Additional Building Above Grade, Below Grade
Structure Type 9'+ Ceilings,2 Story Ceilings
New Construction N
Schools
School District Loudoun County Public Schools
Others
Senior Community No
Tax ID 528465518000
Ownership Fee Simple
SqFt Source Assessor
Acceptable Financing Cash, Conventional, FHA, VA
Listing Terms Cash, Conventional, FHA, VA
Financing Cash,Conventional,FHA,VA
Special Listing Condition Standard
Read Less Info
Want to know what your home might be worth? Contact us for a FREE valuation!

Our team is ready to help you sell your home for the highest possible price ASAP

Bought with Scott L Petersen • Pearson Smith Realty, LLC
"My job is to find and attract mastery-based agents to the office, protect the culture, and make sure everyone is happy! "







