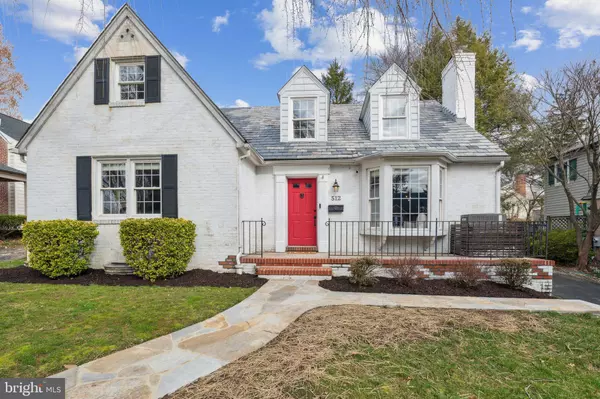$736,000
$736,000
For more information regarding the value of a property, please contact us for a free consultation.
5 Beds
3 Baths
3,142 SqFt
SOLD DATE : 04/05/2024
Key Details
Sold Price $736,000
Property Type Single Family Home
Sub Type Detached
Listing Status Sold
Purchase Type For Sale
Square Footage 3,142 sqft
Price per Sqft $234
Subdivision Wiltondale
MLS Listing ID MDBC2090200
Sold Date 04/05/24
Style Cape Cod
Bedrooms 5
Full Baths 2
Half Baths 1
HOA Y/N N
Abv Grd Liv Area 2,342
Originating Board BRIGHT
Year Built 1952
Annual Tax Amount $7,183
Tax Year 2023
Lot Size 7,841 Sqft
Acres 0.18
Lot Dimensions 1.00 x
Property Description
Welcome to 512 Sussex Road in this treasured Towson neighborhood-WILTONDALE! This offering is really quite special and boasts 5 good sized bedrooms ( yes 5 real bedrooms -none are "walkthroughs" or glorified closets!) , plus 2 and a half baths and the half bath could very easily be expanded to a full if desired. Built in 1952, this is a classic cape cod style home which is deceptively spacious on the interior and feels open, inviting and comfortable as soon as you enter! Gorgeous refinished hardwood floors throughout the main and upper levels. The living room is anchored by a traditional wood burning fireplace adding to the charm of this wonderful home. The main level also features a family room, spacious bedroom, updated full bath, and super kitchen/dining combo; great flow for daily living and also for entertaining! The kitchen includes granite counters, stainless appliances, marble backsplash, and the coolest floor in Wiltondale! Upstairs you'll find 4 more bedrooms, including the primary bedroom with 3 closets. The hall bath has been recently renovated and is spacious and spectacular! More living space awaits in the lower level with a huge family room with half bath, and features wood-look porcelain tile flooring. The unfinished side of the basement provides tons of storage space, recent washer/dryer pair and all new Lennox HVAC and hot water heater (2017) . The outside space here is equally impressive with a spacious brick patio and plenty of grassy yard, all completely privacy fenced with attractive cedar fencing! Attic was insulated in 2018 by Orkin (which includes pest control feature! ) This is a TRULY move-in ready home in this sought after established neighborhood! The Wiltondale Lifestyle awaits the lucky new owners of this special property!
Location
State MD
County Baltimore
Zoning R
Rooms
Other Rooms Living Room, Dining Room, Primary Bedroom, Bedroom 3, Bedroom 4, Bedroom 5, Kitchen, Family Room, Basement, Bedroom 1, Recreation Room, Bathroom 1, Bathroom 2, Half Bath
Basement Full, Heated, Interior Access, Outside Entrance, Partially Finished, Rear Entrance, Sump Pump, Water Proofing System, Windows
Main Level Bedrooms 1
Interior
Interior Features Ceiling Fan(s), Chair Railings, Combination Kitchen/Dining, Dining Area, Entry Level Bedroom, Tub Shower, Upgraded Countertops, Wood Floors
Hot Water Natural Gas
Heating Forced Air
Cooling Ceiling Fan(s), Central A/C
Flooring Hardwood, Marble, Ceramic Tile
Fireplaces Number 1
Fireplaces Type Mantel(s), Wood
Equipment Built-In Microwave, Dishwasher, Disposal, Dryer - Electric, Exhaust Fan, Extra Refrigerator/Freezer, Oven/Range - Gas, Refrigerator, Stainless Steel Appliances, Washer, Water Heater
Fireplace Y
Window Features Bay/Bow,Double Hung,Replacement,Screens
Appliance Built-In Microwave, Dishwasher, Disposal, Dryer - Electric, Exhaust Fan, Extra Refrigerator/Freezer, Oven/Range - Gas, Refrigerator, Stainless Steel Appliances, Washer, Water Heater
Heat Source Natural Gas
Laundry Basement
Exterior
Exterior Feature Patio(s), Porch(es)
Garage Spaces 4.0
Fence Privacy, Rear, Wood
Utilities Available Above Ground
Amenities Available Pool Mem Avail, Pool - Outdoor, Tot Lots/Playground, Basketball Courts, Picnic Area
Waterfront N
Water Access N
Roof Type Asphalt,Slate
Accessibility None
Porch Patio(s), Porch(es)
Parking Type Driveway, On Street
Total Parking Spaces 4
Garage N
Building
Lot Description Front Yard, Landscaping, Rear Yard
Story 3
Foundation Block
Sewer Public Sewer
Water Public
Architectural Style Cape Cod
Level or Stories 3
Additional Building Above Grade, Below Grade
Structure Type Plaster Walls,Dry Wall
New Construction N
Schools
Elementary Schools Stoneleigh
Middle Schools Dumbarton
High Schools Towson High Law & Public Policy
School District Baltimore County Public Schools
Others
Senior Community No
Tax ID 04090916151301
Ownership Fee Simple
SqFt Source Assessor
Special Listing Condition Standard
Read Less Info
Want to know what your home might be worth? Contact us for a FREE valuation!

Our team is ready to help you sell your home for the highest possible price ASAP

Bought with Ashira Z Barbosa • Cummings & Co. Realtors

"My job is to find and attract mastery-based agents to the office, protect the culture, and make sure everyone is happy! "







