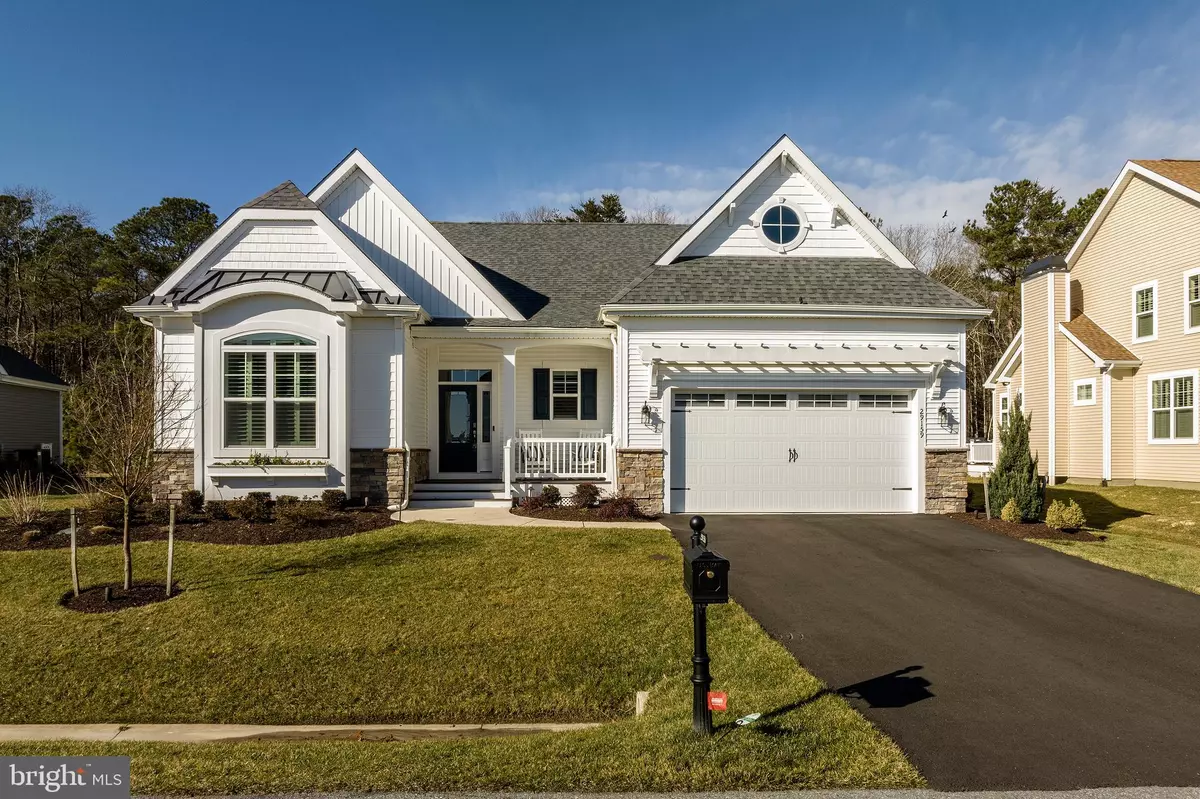$862,500
$889,000
3.0%For more information regarding the value of a property, please contact us for a free consultation.
3 Beds
4 Baths
2,817 SqFt
SOLD DATE : 04/04/2024
Key Details
Sold Price $862,500
Property Type Single Family Home
Sub Type Detached
Listing Status Sold
Purchase Type For Sale
Square Footage 2,817 sqft
Price per Sqft $306
Subdivision Independence
MLS Listing ID DESU2054068
Sold Date 04/04/24
Style Contemporary,Craftsman
Bedrooms 3
Full Baths 3
Half Baths 1
HOA Fees $229/qua
HOA Y/N Y
Abv Grd Liv Area 2,817
Originating Board BRIGHT
Year Built 2021
Annual Tax Amount $1,999
Tax Year 2023
Lot Size 0.280 Acres
Acres 0.28
Lot Dimensions 83.00 x 148.00
Property Description
Discover luxury living at its finest! This meticulously crafted home built with Gale Force Construction, boasts a multitude of premium features. From the elegant front porch with white railings and grey engineered decking to the metal roof accents. Every detail exudes quality and sophistication. This home was built by Schell Brothers, recognized by Pro Builder Magazine, and is their Cassidy 3 floorplan. Step into the foyer with level III upgraded distressed Hickory floors that continue through most of the home. The wide foyer accommodates front bedroom, hall bath, a designer study and large mud room. The study consists of bay window, coffered ceiling grid with beadboard panels and built-ins. Your breath will be taken away when you step into the open great room, gourmet kitchen and dining room. This includes a wine fridge, and a butler's pantry. One wing off of the kitchen has a stairway to unfinished storage, a powder room, and 2nd bedroom with its own bath! Relax in your owner's suite, sitting area, tray ceilings with lighting. You pass by the two walk-in closets before entering the Spa bathroom. So many rooms look over the back garden patio, including the covered porch. Entertaining is easy with this built-in stone grill and stone fireplace. So much room! Fenced in backyard sits on a premium lot backing up to woods.
This home is equipped with Guardian security upgrades, an extended and insulated garage with an epoxy floor and door keypay. The laundry room has a premier LG washer and dryer. Enjoy comfort height toilets throughout, frameless showers, crown molding and custom vainities.
Whether you're unwinding in the great room with extended space, stone fireplace and LG Smart tv, or working in the study with recessed lighting, every corner of this home radiates luxury. Don't miss the opportunity to make this extraordinary home your own! Oh and the home comes with an Orbit full house generator.
Designer furniture and rugs available for sale.
Location
State DE
County Sussex
Area Indian River Hundred (31008)
Zoning AR-1
Rooms
Other Rooms Storage Room
Main Level Bedrooms 3
Interior
Interior Features Air Filter System, Attic/House Fan, Built-Ins, Butlers Pantry, Carpet, Ceiling Fan(s), Crown Moldings, Dining Area, Entry Level Bedroom, Floor Plan - Open, Kitchen - Gourmet, Kitchen - Island, Pantry, Upgraded Countertops, Walk-in Closet(s), Window Treatments
Hot Water Electric
Heating Heat Pump(s)
Cooling Central A/C
Flooring Carpet, Hardwood
Fireplaces Number 1
Fireplaces Type Gas/Propane, Stone
Equipment Cooktop, Dishwasher, Dryer, Water Heater - Tankless, Water Conditioner - Owned, Washer, Stainless Steel Appliances
Furnishings No
Fireplace Y
Window Features Bay/Bow
Appliance Cooktop, Dishwasher, Dryer, Water Heater - Tankless, Water Conditioner - Owned, Washer, Stainless Steel Appliances
Heat Source Electric
Laundry Main Floor
Exterior
Exterior Feature Patio(s)
Parking Features Garage - Front Entry, Garage Door Opener
Garage Spaces 2.0
Fence Rear
Utilities Available Cable TV, Propane - Community, Phone Available, Under Ground
Amenities Available Bar/Lounge, Billiard Room, Club House, Dog Park, Exercise Room, Fitness Center, Jog/Walk Path, Library, Meeting Room, Pool - Indoor, Pool - Outdoor, Tennis Courts
Water Access N
View Garden/Lawn, Trees/Woods
Roof Type Architectural Shingle,Metal,Pitched
Street Surface Black Top
Accessibility 2+ Access Exits
Porch Patio(s)
Road Frontage HOA
Attached Garage 2
Total Parking Spaces 2
Garage Y
Building
Lot Description Backs to Trees
Story 1
Foundation Crawl Space
Sewer Public Sewer
Water Community
Architectural Style Contemporary, Craftsman
Level or Stories 1
Additional Building Above Grade, Below Grade
Structure Type Beamed Ceilings,Cathedral Ceilings,Tray Ceilings
New Construction N
Schools
School District Cape Henlopen
Others
Pets Allowed Y
HOA Fee Include Common Area Maintenance,Lawn Maintenance,Management,Pool(s),Recreation Facility,Snow Removal,Trash
Senior Community Yes
Age Restriction 55
Tax ID 234-16.00-548.00
Ownership Fee Simple
SqFt Source Assessor
Security Features Smoke Detector,Security System
Horse Property N
Special Listing Condition Standard
Pets Allowed No Pet Restrictions
Read Less Info
Want to know what your home might be worth? Contact us for a FREE valuation!

Our team is ready to help you sell your home for the highest possible price ASAP

Bought with JAMES LATTANZI • Northrop Realty
"My job is to find and attract mastery-based agents to the office, protect the culture, and make sure everyone is happy! "







