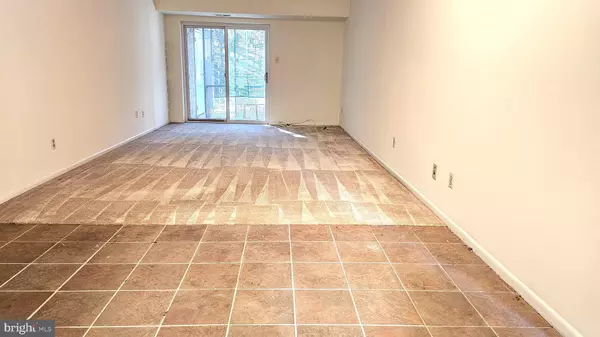$167,000
$175,000
4.6%For more information regarding the value of a property, please contact us for a free consultation.
2 Beds
1 Bath
1,083 SqFt
SOLD DATE : 04/03/2024
Key Details
Sold Price $167,000
Property Type Condo
Sub Type Condo/Co-op
Listing Status Sold
Purchase Type For Sale
Square Footage 1,083 sqft
Price per Sqft $154
Subdivision Green Tree Run
MLS Listing ID PAPH2281224
Sold Date 04/03/24
Style Other
Bedrooms 2
Full Baths 1
Condo Fees $540/mo
HOA Y/N N
Abv Grd Liv Area 1,083
Originating Board BRIGHT
Year Built 1980
Annual Tax Amount $1,849
Tax Year 2022
Lot Dimensions 0.00 x 0.00
Property Description
Spacious, freshly painted, 2bdr condominium in beautiful Green Tree Run. ALL utilities, except for electricity, are included in condo fee. The unit offers a large premium bedroom with walk-in closet and access to the patio, a smaller 2nd bedroom, several large closet spaces, full bathroom with washer/dryer (stacked), large kitchen with plenty of cabinet space, gas cooking, and dishwasher, spacious living room with sliding doors to the enclosed, private patio. The patio is surrounded by mature plantings and trees. Plenty of storage completes this outdoor space. Also included are outside maintenance, parking, access to an exclusive clubhouse that features two full size swimming pools (one indoor, one outdoor), locker rooms, whirlpool, sauna, exercise room, large banquet room w/ bar and kitchen, game room with pool and ping-pong tables, and much more. Located just minutes from the Schuylkill Valley Nature Center, biking and walking trails, public transportation, train to Center City, shopping, and fine dining along Manayunk's Main Street. A special, pet-friendly place where you have the convenience of city living with the luxury of a park like setting. You're not just buying a new home, you're buying into a new lifestyle! Green Tree Run is one of Philadelphia's best kept secrets! Seller prefers a mid-December closing.
Location
State PA
County Philadelphia
Area 19128 (19128)
Zoning RSA1
Rooms
Other Rooms Living Room, Primary Bedroom, Bedroom 2, Kitchen, Bathroom 1
Main Level Bedrooms 2
Interior
Hot Water Natural Gas
Heating Forced Air
Cooling Central A/C
Flooring Carpet, Tile/Brick
Fireplace N
Heat Source Natural Gas
Laundry Washer In Unit, Dryer In Unit, Main Floor
Exterior
Garage Spaces 2.0
Parking On Site 1
Amenities Available Billiard Room, Club House, Common Grounds, Dog Park, Exercise Room, Fitness Center, Library, Meeting Room, Party Room, Picnic Area, Pool - Indoor, Pool - Outdoor, Sauna
Water Access N
Accessibility None
Total Parking Spaces 2
Garage N
Building
Story 1
Unit Features Garden 1 - 4 Floors
Sewer Public Sewer
Water Public
Architectural Style Other
Level or Stories 1
Additional Building Above Grade, Below Grade
Structure Type Masonry
New Construction N
Schools
Elementary Schools Shawmont School
Middle Schools Shawmont School
High Schools Roxborough
School District The School District Of Philadelphia
Others
Pets Allowed Y
HOA Fee Include All Ground Fee,Common Area Maintenance,Cook Fee,Ext Bldg Maint,Gas,Health Club,Heat,Lawn Maintenance,Management,Pool(s),Recreation Facility,Reserve Funds,Road Maintenance,Sewer,Snow Removal,Trash,Water,Parking Fee
Senior Community No
Tax ID 888210562
Ownership Condominium
Acceptable Financing Conventional, Cash
Listing Terms Conventional, Cash
Financing Conventional,Cash
Special Listing Condition Standard
Pets Allowed Cats OK, Dogs OK, Number Limit
Read Less Info
Want to know what your home might be worth? Contact us for a FREE valuation!

Our team is ready to help you sell your home for the highest possible price ASAP

Bought with William McDowell Jr. • Realty Mark Associates
"My job is to find and attract mastery-based agents to the office, protect the culture, and make sure everyone is happy! "







